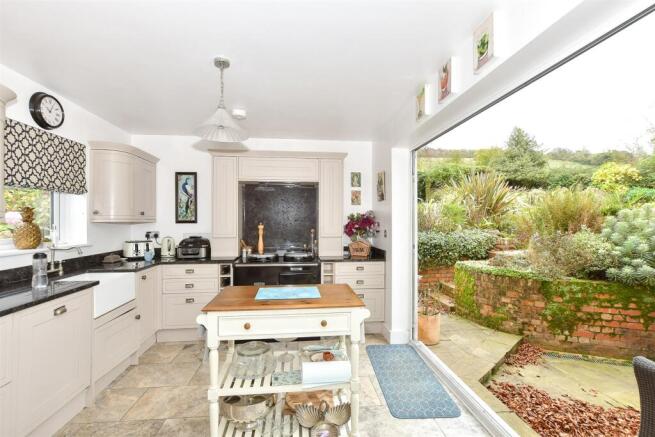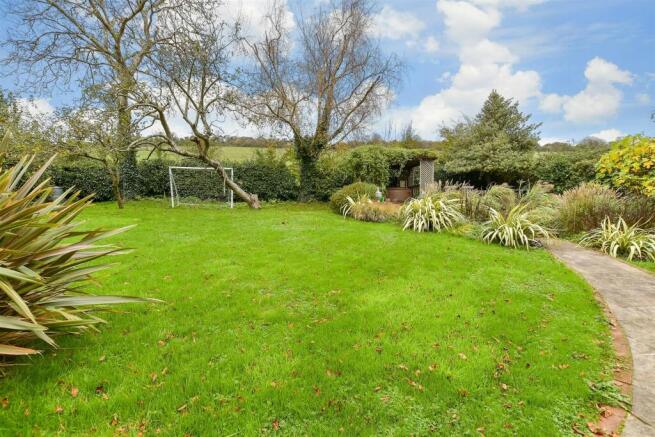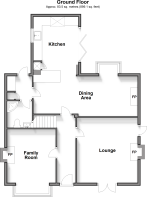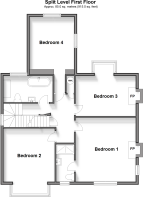London Road, Pyecombe, East Sussex

- PROPERTY TYPE
Detached
- BEDROOMS
5
- BATHROOMS
4
- SIZE
Ask agent
- TENUREDescribes how you own a property. There are different types of tenure - freehold, leasehold, and commonhold.Read more about tenure in our glossary page.
Freehold
Key features
- Stunning kitchen & dining area with bifolds
- Beautiful family room with feature fireplace
- Electric gated entrance with driveway & detached garage
- Grand wrap around garden with summer house, hot tub & sun terrace, barbecue terrace & incredible views
- Set elevated up a private road with close proximity to the A23 & A27
Description
Upstairs, you will find well-proportioned bedrooms, each designed to be a peaceful retreat, again with feature fireplaces, free standing bath's and an abundance of character and charm throughout, the top floor of the home is a huge expanse of space with ensuite, currently a versatile room, used for office working and visiting guests, but the use of this space can suit all needs, with the added backdrop of far reaching views, rolling hills, giving the feeling of living above the trees.
The grounds of this detached family home span roughly half an acre, providing an expansive outdoor oasis that enhances the overall appeal of the property. A detached garage offers convenient storage, parking or prime for extention or renovation into separate unit/office space,, while a charming summer house snug is nestled among the trees, creating a perfect retreat for relaxation or entertaining guests, all of the space is thoughtfully designed, featuring a potting shed for gardening enthusiasts, a hot tub for unwinding after a long day, and a dedicated barbecue area ideal for summer gatherings, providing ample outdoor space for children to play and for hosting summer barbecues. All of these elements are surrounded by lush greenery and rolling fields, offering a serene and picturesque backdrop that invites you to enjoy the outdoors. This combination of features makes the grounds not just a compliment to the home, but a vibrant extension of its living space, perfect for family fun and tranquil moments alike.
Room sizes:
- Entrance Hall
- Lounge: 15'0 x 14'1 (4.58m x 4.30m)
- Family Room: 15'1 x 11'6 (4.60m x 3.51m)
- Kitchen: 22'5 x 9'9 (6.84m x 2.97m)
- Dining Area: 24'2 x 11'8 into bay (7.37m x 3.56m)
- Utility
- Shower Room
- Landing
- Bedroom 1: 14'9 x 14'0 (4.50m x 4.27m)
- En-Suite Shower Room
- Bedroom 2: 15'1 into bay x 11'7 (4.60m x 3.53m)
- Bedroom 3: 14'0 x 12'4 (4.27m x 3.76m)
- bedroom 4: 12'1 x 9'11 (3.69m x 3.02m)
- Bathroom
- Loft Room: 30'9 x 12'9 (9.38m x 3.89m)
- En-Suite Shower Room
- Double Garage: 19'11 x 17'3 (6.07m x 5.26m)
- Driveway
- Front & Rear Garden
The information provided about this property does not constitute or form part of an offer or contract, nor may it be regarded as representations. All interested parties must verify accuracy and your solicitor must verify tenure/lease information, fixtures & fittings and, where the property has been extended/converted, planning/building regulation consents. All dimensions are approximate and quoted for guidance only as are floor plans which are not to scale and their accuracy cannot be confirmed. Reference to appliances and/or services does not imply that they are necessarily in working order or fit for the purpose.
We are pleased to offer our customers a range of additional services to help them with moving home. None of these services are obligatory and you are free to use service providers of your choice. Current regulations require all estate agents to inform their customers of the fees they earn for recommending third party services. If you choose to use a service provider recommended by Cubitt & West, details of all referral fees can be found at the link below. If you decide to use any of our services, please be assured that this will not increase the fees you pay to our service providers, which remain as quoted directly to you.
Brochures
Full PDF brochureReferral feesPrivacy policy- COUNCIL TAXA payment made to your local authority in order to pay for local services like schools, libraries, and refuse collection. The amount you pay depends on the value of the property.Read more about council Tax in our glossary page.
- Band: F
- PARKINGDetails of how and where vehicles can be parked, and any associated costs.Read more about parking in our glossary page.
- Garage,Off street
- GARDENA property has access to an outdoor space, which could be private or shared.
- Front garden,Back garden
- ACCESSIBILITYHow a property has been adapted to meet the needs of vulnerable or disabled individuals.Read more about accessibility in our glossary page.
- Ask agent
London Road, Pyecombe, East Sussex
Add an important place to see how long it'd take to get there from our property listings.
__mins driving to your place
Get an instant, personalised result:
- Show sellers you’re serious
- Secure viewings faster with agents
- No impact on your credit score



Your mortgage
Notes
Staying secure when looking for property
Ensure you're up to date with our latest advice on how to avoid fraud or scams when looking for property online.
Visit our security centre to find out moreDisclaimer - Property reference 31707748. The information displayed about this property comprises a property advertisement. Rightmove.co.uk makes no warranty as to the accuracy or completeness of the advertisement or any linked or associated information, and Rightmove has no control over the content. This property advertisement does not constitute property particulars. The information is provided and maintained by Cubitt & West, Patcham. Please contact the selling agent or developer directly to obtain any information which may be available under the terms of The Energy Performance of Buildings (Certificates and Inspections) (England and Wales) Regulations 2007 or the Home Report if in relation to a residential property in Scotland.
*This is the average speed from the provider with the fastest broadband package available at this postcode. The average speed displayed is based on the download speeds of at least 50% of customers at peak time (8pm to 10pm). Fibre/cable services at the postcode are subject to availability and may differ between properties within a postcode. Speeds can be affected by a range of technical and environmental factors. The speed at the property may be lower than that listed above. You can check the estimated speed and confirm availability to a property prior to purchasing on the broadband provider's website. Providers may increase charges. The information is provided and maintained by Decision Technologies Limited. **This is indicative only and based on a 2-person household with multiple devices and simultaneous usage. Broadband performance is affected by multiple factors including number of occupants and devices, simultaneous usage, router range etc. For more information speak to your broadband provider.
Map data ©OpenStreetMap contributors.





