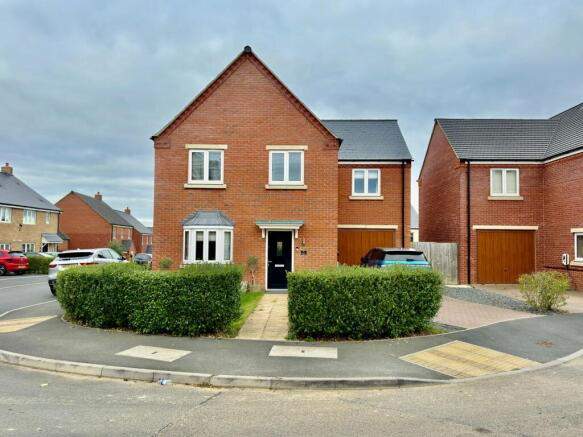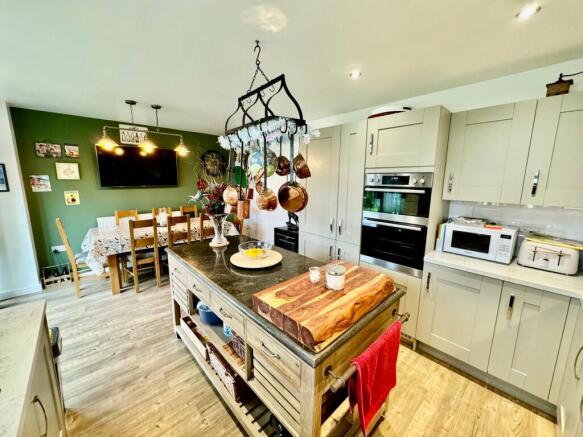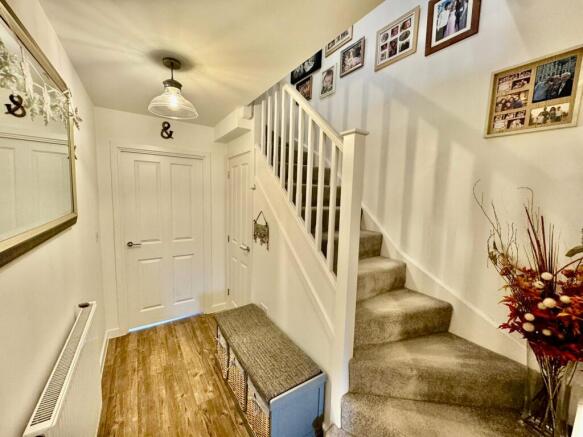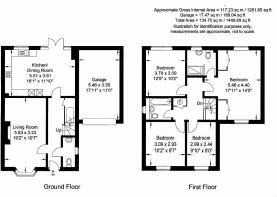Honeysuckle Way, Raunds, Wellingborough, NN9

- PROPERTY TYPE
Detached
- BEDROOMS
4
- BATHROOMS
2
- SIZE
Ask agent
- TENUREDescribes how you own a property. There are different types of tenure - freehold, leasehold, and commonhold.Read more about tenure in our glossary page.
Freehold
Key features
- Silver Fields Development
- Detached Family Home
- Four Double Bedrooms
- Fully Fitted Kitchen / Dining Room
- Two Reception Rooms
- Garage & Driveway plus EV Charger Point
- Close to open Countryside Walks and Bridle Footpaths
- Town Centre Close By
- EPC Rating B £1792.94
- Epc Certificate Number ( 8504-8894-0739-8597-6713)
Description
Frosty Fields Estate Agents Ltd are please to introduce to the market this lovely four bedroom detached family home. Built by 'Kier Homes' this stylish home sits on the popular ' Silver Fields' development on the outskirts of Raunds. Here you are not far away from 'Mother Nature' and those countryside walks along with bridle footpath routes to enjoy in Spring / summer and Autumn.
Entrance Hallway
Enter this lovely inviting hallway with its warm welcome. The hall is spacious and affords you to take your coats and shoes off before stepping foot into the living room. The stairs case with its quarter twist takes you to the first floor landing. There are doors to the cloakroom, living room and kitchen-dining room. The hallway also has a useful storage cupboard to tuck away those shoes, or children's toys and cleaning equipment. There is radiator and 'Amtico flooring. The main consumer unit is also located just inside the main hall.
Cloakroom
0.949m x 2.334m (3' 1" x 7' 8") A generous size cloakroom fitted with a white contemporary suite with low level WC and wash hand basin with flip style mixer taps. There is modern decorative tiling to all water sensitive areas. There is an opaque window to the side for privacy. The flooring is ' Amtico an the cloakroom is complete with radiator.
Living Room
3.23m x 5.83m (10' 7" x 19' 2") The living room is warm and cosy with its own characteristic style and taste. There is beautiful central featured tiled chimney breast with 'Quarzo' split face porcelain tiles as its main focal point. The chimney breast is inset with a remote-controlled contemporary electric fire and there is also a recess for a flat screen TV. The room is complemented by ' Amtico flooring and a small bay uPVC window to the front. The living room is fitted with TV point and telephone point, double outlets sockets and radiator.
Kitchen/ Dining Room
3.61m x 5.51m (11' 10" x 18' 1") Ready steady cook in this lovely fully fitted kitchen with central island (negotiable). Dressed in subtle shade of Olive the cabinets with softly with the stylish taste of seasonal colour as well. There cabinets also have sensored lighting underneath and set the scene on those oncoming winter nights. The kitchen comprises a 6 ring stainless gas hob with Green backing splash plate and AEG shaped with lighting canopy over and AEG double oven. There are work surfaces and upstands as well. There are fitted integral appliances with dishwasher, fridge/ freezer and washing machine.
The dining room area is fitted with French doors opening out onto the patio and garden. This area is also fitted with a radiator and the flooring throughout is 'Amtico. The ceilings are set with lighting.
First Floor Landing
This is a well designed spacious landing with painted balustrade. The landing also is fitted with a cupboard housing the pressurised hot-water cylinder. Doors to all main rooms and radiator.
Master Bedroom
4.40m x 5.46m (14' 5" x 17' 11") Tastefully set out the master bedroom is fitted with two fitted wardrobes affording shelving and hanging space. There are two uPVC windows, one to front and one to the rear letting the natural sunlight to enhance the room. The master bedroom is also fitted with two radiators, electric double outlet sockets, TV point and telephone point. Door to en-suite.
En-Suite
1.984m x 2.331m (6' 6" x 7' 8") A super addition is the en-suite fitted with a white suite comprising of a low level WC, pedestal with wash hand basin over with mixer tap over. The en-suite is also fitted with a double shower cubicle enclosure with fixed ' rain shower and separate handheld shower attachment. There is tiling to all water sensitive areas. There is a heated chrome towel rail, extractor fan, shaver socket and vanity mirror with touch control and recessed ceiling lights. The flooring is ' Amtico and the en-suite is completed with an opaque window to the rear aspect.
Bedroom Two
3.09m x 3.78m (10' 2" x 12' 5") A beautiful delicate dressed bedroom ideal for for friends and family to stay and enjoy. The bedroom is spacious and complemented with standard wardrobe. Situated to the rear of this home the bedroom oversees the rear garden by the way of the Upvc window. The room is fitted with a radiator and double sockets.
Bedroom Three
2.93m x 3.09m (9' 7" x 10' 2") The third bedroom is located to the front of the property. Again it affords good quality space and is also with a double wardrobe. There is uPVC window to the front, radiator and sockets.
Bedroom Four
2.44m x 2.99m (8' 0" x 9' 10") Bedroom four / home office is located to the front aspect of this home. Currently being used as a working office it could easily be transformed into a bedroom if required. The uPVC window to the front and radiator complete the picture.
Family Bathroom
1.985m x 2.146m (6' 6" x 7' 0") The family bathroom is fitted with a white contemporary suite comprising of pedestal with wash-hand basin and mixer tap. low level WC and panelled bath with glass shower screen and shower over. There is decorative tiling to all water sensitive areas, heated chrome towel rail, recessed ceiling downlights, extractor fan, and ' Amtico flooring. The window to the side aspect is opaque for privacy.
Rear Garden
The rear garden can be enjoyed throughout the seasons of year. Its spacious and is wrapped around on a corner plot. There is a large patio area which is ideal in the summer months for outside dining with friends and family. The garden has a large lawn area with featured seating and flower borders. There is also an outside tap and electrical waterproof socket. Footpath the side leading to the timber gate, and the rear of the property is fitted with sensor lighting. The garden is enclosed by a shaped curved brick wall and timber fencing.
Garage
3.35m x 5.46m (11' 0" x 17' 11") The garage is fitted with an up and over door with power and lighting.
Front Garden
Honeysuckle sits on a corner plot with small delicate privetts for privacy. Inside the privett is a lawn areas and footpath leading to the front door. Driveway to the front for two vehicles and there is an EV electric charger point.
Brochures
Brochure 1- COUNCIL TAXA payment made to your local authority in order to pay for local services like schools, libraries, and refuse collection. The amount you pay depends on the value of the property.Read more about council Tax in our glossary page.
- Band: E
- PARKINGDetails of how and where vehicles can be parked, and any associated costs.Read more about parking in our glossary page.
- Garage,Driveway,EV charging
- GARDENA property has access to an outdoor space, which could be private or shared.
- Yes
- ACCESSIBILITYHow a property has been adapted to meet the needs of vulnerable or disabled individuals.Read more about accessibility in our glossary page.
- Ask agent
Honeysuckle Way, Raunds, Wellingborough, NN9
Add an important place to see how long it'd take to get there from our property listings.
__mins driving to your place
Get an instant, personalised result:
- Show sellers you’re serious
- Secure viewings faster with agents
- No impact on your credit score
Your mortgage
Notes
Staying secure when looking for property
Ensure you're up to date with our latest advice on how to avoid fraud or scams when looking for property online.
Visit our security centre to find out moreDisclaimer - Property reference 28426904. The information displayed about this property comprises a property advertisement. Rightmove.co.uk makes no warranty as to the accuracy or completeness of the advertisement or any linked or associated information, and Rightmove has no control over the content. This property advertisement does not constitute property particulars. The information is provided and maintained by Frosty Fields, Raunds. Please contact the selling agent or developer directly to obtain any information which may be available under the terms of The Energy Performance of Buildings (Certificates and Inspections) (England and Wales) Regulations 2007 or the Home Report if in relation to a residential property in Scotland.
*This is the average speed from the provider with the fastest broadband package available at this postcode. The average speed displayed is based on the download speeds of at least 50% of customers at peak time (8pm to 10pm). Fibre/cable services at the postcode are subject to availability and may differ between properties within a postcode. Speeds can be affected by a range of technical and environmental factors. The speed at the property may be lower than that listed above. You can check the estimated speed and confirm availability to a property prior to purchasing on the broadband provider's website. Providers may increase charges. The information is provided and maintained by Decision Technologies Limited. **This is indicative only and based on a 2-person household with multiple devices and simultaneous usage. Broadband performance is affected by multiple factors including number of occupants and devices, simultaneous usage, router range etc. For more information speak to your broadband provider.
Map data ©OpenStreetMap contributors.





