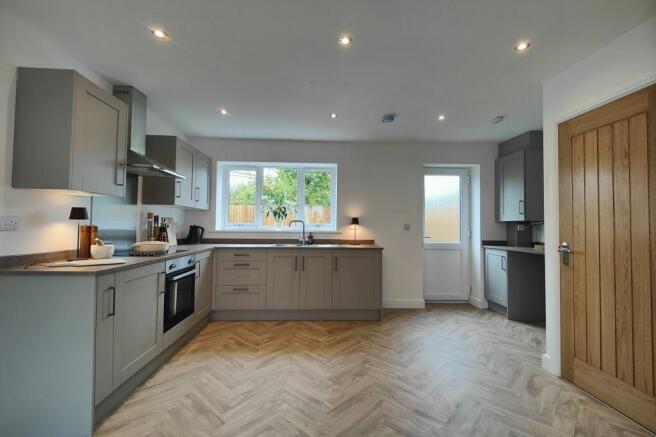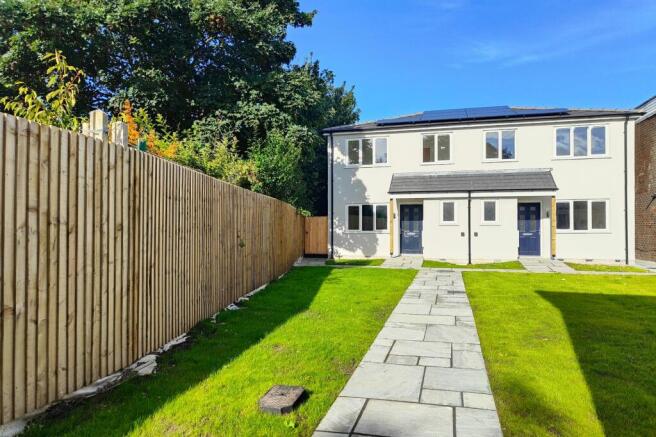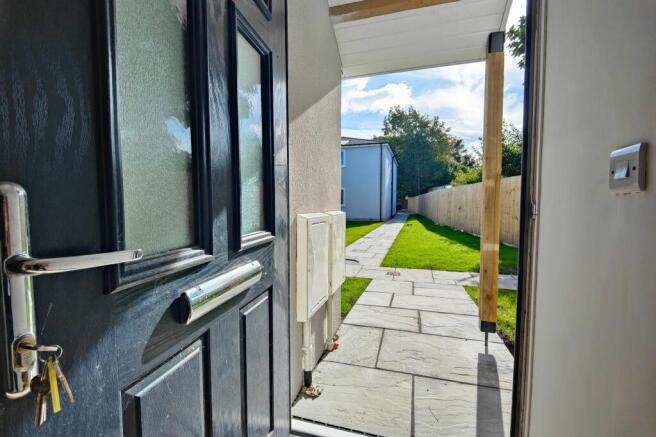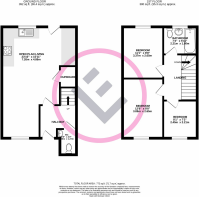Forrest Mews, Morecambe, LA3

- PROPERTY TYPE
Semi-Detached
- BEDROOMS
3
- BATHROOMS
1
- SIZE
Ask agent
- TENUREDescribes how you own a property. There are different types of tenure - freehold, leasehold, and commonhold.Read more about tenure in our glossary page.
Freehold
Key features
- Last one remaining!
- Semi Detached
- Brand New & Energy Efficient
- Solar Panels & EV Charging Ducting
- Open Plan Living
- Utility Space & Cloakroom
- Private Rear Garden
- Transport & Travel Links
- Bespoke New Development
- Green Mortgage compliant
Description
Brand new 3-bed semi-detached house in bespoke new development. Luxurious modern, energy efficient living with open plan layout, utility room, private garden, and allocated parking. Ideal for stylish, comfortable lifestyle with great amenities and transport links.
EPC Rating: A
Location
Welcome to Forrest Mews, a brand new development, tucked away in a private, residential position in Heysham. This area is popular with many people and it's easy to see why. The immediate surroundings are residential yet the town and promenade are just a short walk away. Morecambe train station is just a short walk meaning you can connect to the mainline at Lancaster within minutes. There is a regular bus service connecting all the towns and villages. There is a corner shop just a few doors down the road for any essentials. The bypass and link road make the M6 accessible and with all the current plans for the promenade on the doorstep it is a great area for the future.
The House
Welcome to this stylish, brand new home. This is the perfect time to secure your new home and this house benefits from a full range of modern build techniques emphasising energy efficiency. With solar panels and high spec insulation choosing this house means you can look forward to reduced energy bills. The EPC is Band A. The décor is sleek and modern throughout. The front door opens to a light, bright hallway with contemporary herring bone design flooring. The hallway is wide and welcoming. Stairs lead up to the first floor and straight ahead you will find the open plan living area. A cloakroom/WC completes the ground floor accommodation.
Modern Living
The open plan living is light, bright and modern. A sleek kitchen in contemporary neutral tones enjoys an integrated Neue ceramic hob, stainless steel oven and extractor hood. There is a stainless steel splash back. The matching utility area to the side is plumbed for a washer and the back door opens to a private rear garden. Upstairs you will find three bedrooms and a sleek bathroom.
Images
Images from the development are for marketing purposes and may not represent the individual property.
Service Charge
The houses will be pay towards the upkeep of the communal external areas projected to be £20 a month - this should be confirmed by solicitors.
Garden
Enjoying the corner position there is a great garden with lawn and flagged area. There is flagged access front to rear.
Parking - Allocated parking
There is allocated parking in the car park. There is ducting present for an EV charger.
Brochures
Brochure 1- COUNCIL TAXA payment made to your local authority in order to pay for local services like schools, libraries, and refuse collection. The amount you pay depends on the value of the property.Read more about council Tax in our glossary page.
- Band: B
- PARKINGDetails of how and where vehicles can be parked, and any associated costs.Read more about parking in our glossary page.
- Off street
- GARDENA property has access to an outdoor space, which could be private or shared.
- Private garden
- ACCESSIBILITYHow a property has been adapted to meet the needs of vulnerable or disabled individuals.Read more about accessibility in our glossary page.
- Ask agent
Forrest Mews, Morecambe, LA3
Add an important place to see how long it'd take to get there from our property listings.
__mins driving to your place
Get an instant, personalised result:
- Show sellers you’re serious
- Secure viewings faster with agents
- No impact on your credit score



Your mortgage
Notes
Staying secure when looking for property
Ensure you're up to date with our latest advice on how to avoid fraud or scams when looking for property online.
Visit our security centre to find out moreDisclaimer - Property reference f563c817-b644-41ac-9466-5d00f485e533. The information displayed about this property comprises a property advertisement. Rightmove.co.uk makes no warranty as to the accuracy or completeness of the advertisement or any linked or associated information, and Rightmove has no control over the content. This property advertisement does not constitute property particulars. The information is provided and maintained by Lancastrian Estates, Lancaster. Please contact the selling agent or developer directly to obtain any information which may be available under the terms of The Energy Performance of Buildings (Certificates and Inspections) (England and Wales) Regulations 2007 or the Home Report if in relation to a residential property in Scotland.
*This is the average speed from the provider with the fastest broadband package available at this postcode. The average speed displayed is based on the download speeds of at least 50% of customers at peak time (8pm to 10pm). Fibre/cable services at the postcode are subject to availability and may differ between properties within a postcode. Speeds can be affected by a range of technical and environmental factors. The speed at the property may be lower than that listed above. You can check the estimated speed and confirm availability to a property prior to purchasing on the broadband provider's website. Providers may increase charges. The information is provided and maintained by Decision Technologies Limited. **This is indicative only and based on a 2-person household with multiple devices and simultaneous usage. Broadband performance is affected by multiple factors including number of occupants and devices, simultaneous usage, router range etc. For more information speak to your broadband provider.
Map data ©OpenStreetMap contributors.




