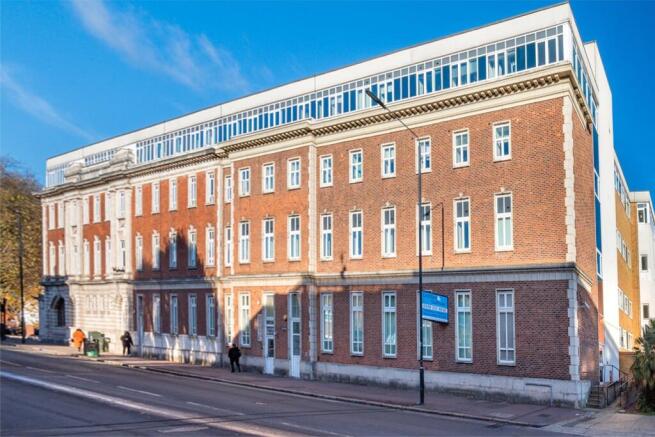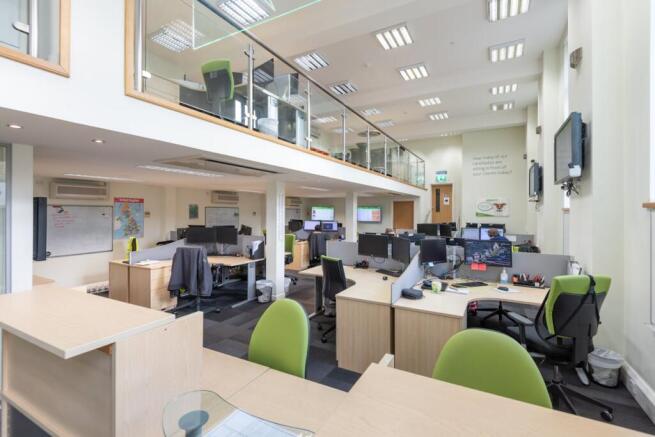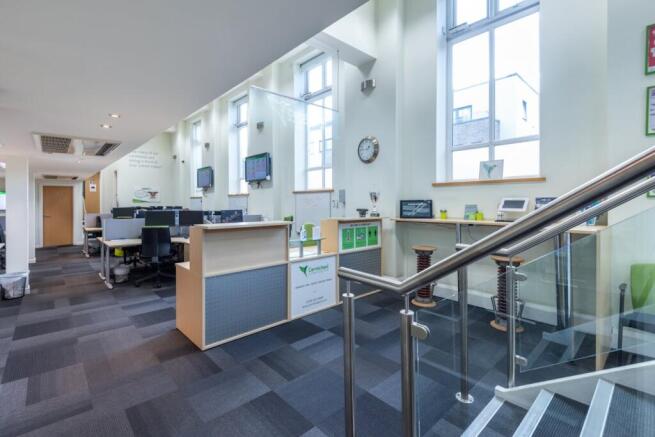Office to lease
5 Vicarage Lane, London, E15 4HF
- SIZE AVAILABLE
2,700 sq ft
251 sq m
- SECTOR
Office to lease
Lease details
- Lease available date:
- Now
- Lease type:
- Long term
Key features
- Property benefits from a 1st floor mezzanine
- Large windows allow for plenty of natural light
- Interior design allows for healthy working environment
- Other commercial businesses within Class E will be considered
Description
5 Vicarage Lane comprises a modern, well-lit office interior featuring both open-plan workspace and private meeting rooms. The glass partitions create a professional yet open atmosphere, allowing for privacy while maintaining visibility across the office. The use of glass and stainless steel railings gives the space a contemporary feel, complemented by suspended ceiling lights and large windows that allow natural light to flood the room.
Location
Situated on Vicarage Lane, a prominent thoroughfare benefiting from high footfall and visibility. The property is well-connected via Stratford Station, providing access to the Central, Elizabeth & Jubilee lines, additionally the station can be accessed via Overground, DLR, and National Rail services. The office is in close proximity to the extensive retail and dining options at Westfield Stratford City, the Olympic Park, and Stratford high street, making it ideal for businesses looking to be part of an energetic and innovative environment. There are also a number of bus routes connecting the property to various parts of east London.
Premium
A premium may be negotiated if the ingoing tenant would like to benefit from the use of the existing fixtures and fittings.
Lease
A new full repairing and insuring lease for a negotiable term.
Legal costs
Both parties are to bear their own legal costs in the transaction.
Brochures
5 Vicarage Lane, London, E15 4HF
NEAREST STATIONS
Distances are straight line measurements from the centre of the postcode- Maryland Station0.4 miles
- Stratford High Street Station0.5 miles
- Stratford Station0.6 miles
Notes
Disclaimer - Property reference 233328-2. The information displayed about this property comprises a property advertisement. Rightmove.co.uk makes no warranty as to the accuracy or completeness of the advertisement or any linked or associated information, and Rightmove has no control over the content. This property advertisement does not constitute property particulars. The information is provided and maintained by Dobbin & Sullivan, London. Please contact the selling agent or developer directly to obtain any information which may be available under the terms of The Energy Performance of Buildings (Certificates and Inspections) (England and Wales) Regulations 2007 or the Home Report if in relation to a residential property in Scotland.
Map data ©OpenStreetMap contributors.




