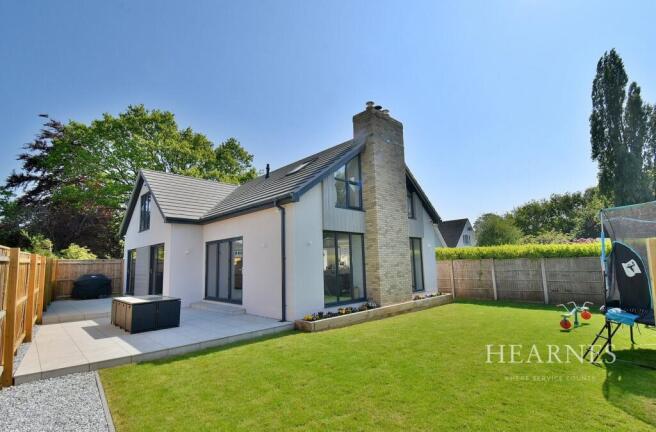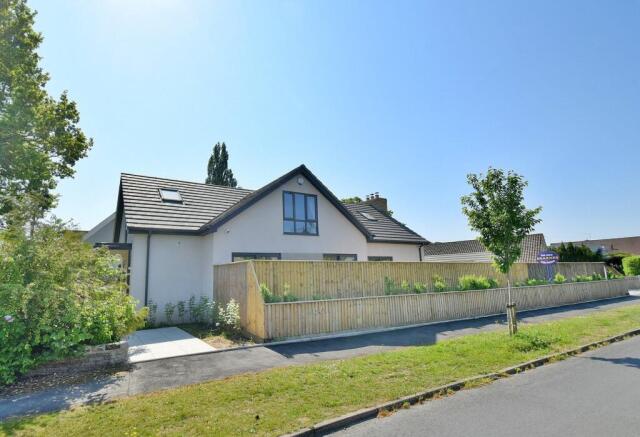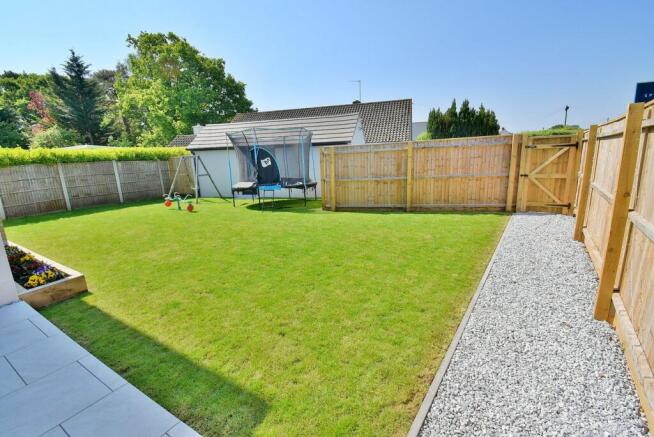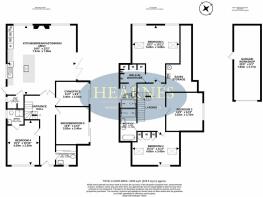
Dudsbury Avenue, Ferndown, BH22

- PROPERTY TYPE
Detached
- BEDROOMS
5
- BATHROOMS
3
- SIZE
Ask agent
- TENUREDescribes how you own a property. There are different types of tenure - freehold, leasehold, and commonhold.Read more about tenure in our glossary page.
Freehold
Key features
- Cleverly designed and beautifully finished 2,400 sq ft family home
- Impressive 25ft entrance hall
- 24ft x 23ft Stunning open plan kitchen/breakfast/dining/family room & utility
- Ground floor bedroom four
- Snug/bedroom five & gym/office
- Spacious ground floor cloakroom
- Bedroom one with walk-in wardrobe & en-suite
- Two further bedrooms & luxuriously appointed bathroom
- Rear garden measuring 75ft x 55ft and detached garage/workshop
Description
This cleverly designed, beautifully finished and superbly positioned five double bedroom, three shower room detached family home has a 25ft detached garage/workshop, landscaped gardens and driveway providing generous off road parking, whilst occupying a corner plot and situated in a sought after yet convenient location approximately 500 metres from Ferndown’s town centre.
The current owners have transformed this property into a 2,400 sq ft light, spacious and versatile family home which has been finished to an extremely high standard with no expense spared.
There are some lovely finishing touches which include underfloor heating throughout the ground floor accommodation, a 24ft x 23ft open plan kitchen/breakfast/dining/family room which has an excellent range of integrated Miele appliances and log burner, three luxuriously appointed en-suites, landscaped enclosed gardens.
• 2,400 sq ft five bedroom detached family home occupying a good size corner plot approximately 500 metres from Ferndown’s town centre
Ground floor:
• Impressive 25ft entrance hall offers an immediate feeling of space with an oak staircase with glass balustrade leading to the first floor accommodation
• 24ft x 23ft Stunning open plan kitchen/breakfast/dining/family room which enjoys a triple aspect. This room undoubtably has the ‘Wow’ factor and is a fantastic family and entertaining space
• The kitchen/breakfast area has been beautifully finished with extensive Quartz worktops with matching upstands and inset sink with a central island unit also finished with Quartz which continues round to form a four seater breakfast bar with an integrated Miele induction hob with a Miele extractor hood above. There is a further excellent range of high quality integrated Miele appliances to include twin ovens, combination oven with warming drawer beneath, large wine fridge, dishwasher, full height fridge and fully height freezer
• The family area has space for two large sofas and a wood burning stove with wooden mantle above and slate hearth
• The dining area has ample space for an 8 seater dining table and chairs and has bi-fold doors which open out into the landscaped garden
• Utility room with recess for washing machine and tumble dryer and floor to ceiling useful storage cupboards
• Bedroom four is a large double bedroom
• Spacious and beautifully finished en-suite shower room incorporating a corner shower cubicle, chrome raindrop shower head and separate shower attachment, WC with concealed cistern, wash hand basin with vanity storage beneath, fully tiled walls and flooring
• Snug/bedroom five which is currently used as a reception room has a wooden panel feature wall with fitted storage and double glazed sliding patio doors leading out into the garden
• Gym/office which could also be used as a double bedroom has double glazed sliding patio doors leading out into the garden
• Spacious, beautifully finished ground floor cloakroom incorporating a WC with concealed cistern, wash hand basin with vanity storage beneath, fully tiled walls and flooring and fitted floor to ceiling coat cupboard with sliding doors
First floor:
• Impressive and spacious first floor landing with door giving access to large, walk-in, easily accessible and useful loft storage space which houses the wall mounted gas fired boiler, pressurised hot water tank and a digital networking process hub unit
• Bedroom one is a 19ft x 15ft bedroom which undoubtably has the ‘Wow’ factor as it has a vaulted ceiling with inset spotlights, triangular shaped feature windows and electrically operated Velux roof windows with integrated electrically operated blinds
• Walk-in wardrobe fitted out with shelving, drawers and hanging rails comprehensively fitted out with shelving, hanging rails and drawer storage
• Luxuriously appointed and spacious en-suite shower room incorporating a walk-in-shower area with a chrome raindrop shower head and separate shower attachment, WC with concealed cistern and wash hand basin with vanity storage beneath, fully tiled walls and flooring with integrated lighting
• Bedroom two is also an impressive 15ft double bedroom with electrically operated Velux windows with integrated blinds and fitted wardrobes
• Bedroom three is again a large double bedroom
• Luxuriously appointed and extremely spacious family bathroom/shower room incorporating a large walk-in shower area with chrome raindrop shower head and separate shower attachment, tiled recess with inset lighting, freestanding contemporary roll top bath with mixer taps and shower attachment, WC with concealed cistern, wash hand basin with vanity storage beneath, fully tiled walls and flooring with integrated lighting
COUNCIL TAX BAND: E EPC RATING: C
Outside
• The front garden is fully enclosed, has been landscaped and is predominantly laid to lawn with a porcelain paved path which continues up to a pillared front entrance into the property
• The rear and side gardens offer an excellent degree of seclusion and face a south and westerly aspect. The rear and side garden extends round two sides of the property forming an L-shape with a maximum overall measurement of 75ft x 55ft
• Adjoining the side of the property there is a large, porcelain paved patio
• The rear garden is laid to lawn with a gravelled path leading out onto a rear gate giving access out onto driveway and garage
• At the far end of the garden there is a detached garage/workshop with remote control roll up and over door, light and power and a side personal door
• Further benefits include; double glazing, a gas fired heating system, security alarm, CCTV
Ferndown offers an excellent range of shopping, leisure and recreational facilities. Ferndown has a Championship Golf Course on Golf Links Road, the club house of which is located on Golf Links Road which is located half a mile away.
AGENTS NOTES: The heating system, mains and appliances have not been tested by Hearnes Estate Agents. Any areas, measurements or distances are approximate. The text, photographs and plans are for guidance only and are not necessarily comprehensive. Whilst reasonable endeavours have been made to ensure that the information in our sales particulars are as accurate as possible, this information has been provided for us by the seller and is not guaranteed. Any intending buyer should not rely on the information we have supplied and should satisfy themselves by inspection, searches, enquiries and survey as to the correctness of each statement before making a financial or legal commitment. We have not checked the legal documentation to verify the legal status, including the leased term and ground rent and escalation of ground rent of the property (where applicable). A buyer must not rely upon the information provided until it has been verified by their own solicitors.
Brochures
Brochure 1- COUNCIL TAXA payment made to your local authority in order to pay for local services like schools, libraries, and refuse collection. The amount you pay depends on the value of the property.Read more about council Tax in our glossary page.
- Band: E
- PARKINGDetails of how and where vehicles can be parked, and any associated costs.Read more about parking in our glossary page.
- Yes
- GARDENA property has access to an outdoor space, which could be private or shared.
- Yes
- ACCESSIBILITYHow a property has been adapted to meet the needs of vulnerable or disabled individuals.Read more about accessibility in our glossary page.
- Ask agent
Energy performance certificate - ask agent
Dudsbury Avenue, Ferndown, BH22
Add an important place to see how long it'd take to get there from our property listings.
__mins driving to your place
Get an instant, personalised result:
- Show sellers you’re serious
- Secure viewings faster with agents
- No impact on your credit score
Your mortgage
Notes
Staying secure when looking for property
Ensure you're up to date with our latest advice on how to avoid fraud or scams when looking for property online.
Visit our security centre to find out moreDisclaimer - Property reference 27945329. The information displayed about this property comprises a property advertisement. Rightmove.co.uk makes no warranty as to the accuracy or completeness of the advertisement or any linked or associated information, and Rightmove has no control over the content. This property advertisement does not constitute property particulars. The information is provided and maintained by Hearnes Estate Agents, Ferndown. Please contact the selling agent or developer directly to obtain any information which may be available under the terms of The Energy Performance of Buildings (Certificates and Inspections) (England and Wales) Regulations 2007 or the Home Report if in relation to a residential property in Scotland.
*This is the average speed from the provider with the fastest broadband package available at this postcode. The average speed displayed is based on the download speeds of at least 50% of customers at peak time (8pm to 10pm). Fibre/cable services at the postcode are subject to availability and may differ between properties within a postcode. Speeds can be affected by a range of technical and environmental factors. The speed at the property may be lower than that listed above. You can check the estimated speed and confirm availability to a property prior to purchasing on the broadband provider's website. Providers may increase charges. The information is provided and maintained by Decision Technologies Limited. **This is indicative only and based on a 2-person household with multiple devices and simultaneous usage. Broadband performance is affected by multiple factors including number of occupants and devices, simultaneous usage, router range etc. For more information speak to your broadband provider.
Map data ©OpenStreetMap contributors.





