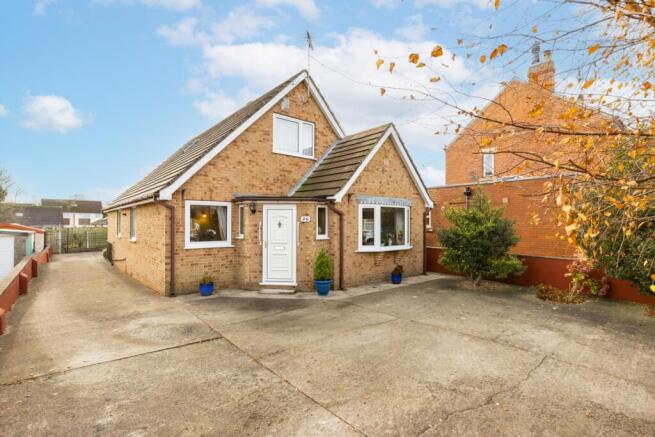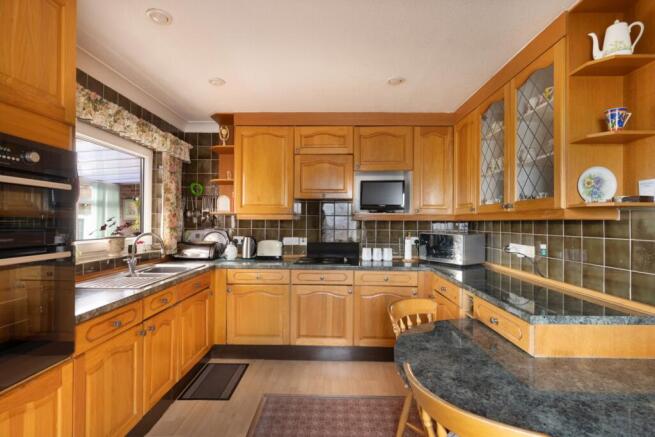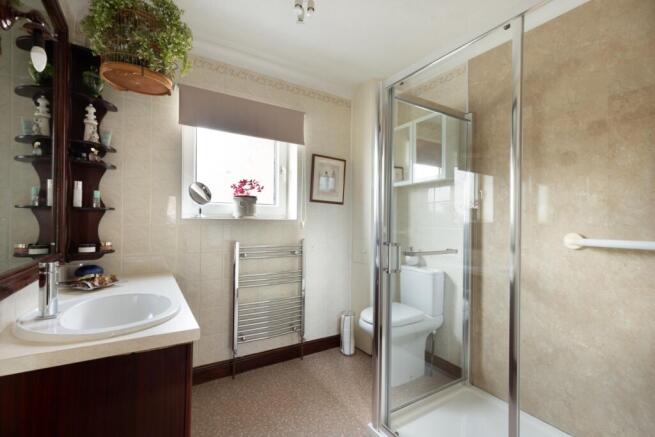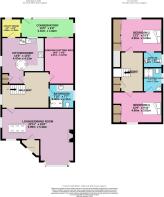Moor Lane, Sherburn In Elmet, North Yorkshire, LS25

- PROPERTY TYPE
Detached Bungalow
- BEDROOMS
3
- BATHROOMS
3
- SIZE
Ask agent
- TENUREDescribes how you own a property. There are different types of tenure - freehold, leasehold, and commonhold.Read more about tenure in our glossary page.
Freehold
Key features
- NO ONWARD CHAIN
- Dormer Style Bungalow
- South Facing Garden
- Two Ensuites
- Double Garage With Electric Doors
- Separate Office/Studio Building
- Fully Operational Stairlift
- Off-Street Parking For Multiple Vehicles
- Short Walk To Local Amenities & Public Transport
- Built By Existing Owners. For Sale For The First Time
Description
This spacious dormer-style bungalow is offered for sale for the very first time. With significant living space and an additional outbuilding to the rear, this property offers huge potential for both families and those looking to downsize into a property more convenient for day to day life.
Entering the property through an enclosed porch, you will enter into a large, open-plan lounge and dining room. The wide bay window allows for large amounts of natural light and makes the room a wonderful day to day living space.
Passing through the wide internal hallway, the majority of the rest of the ground floor flows wonderfully into the well-appointed kitchen with integrated appliances, a pantry cupboard and an electric hob. Passing through the kitchen takes you into the utility room, perfectly placed to handle life's messier jobs, muddy boots or muddier pets.
The oblong-shaped conservatory dominates the rear of the house and offers further wonderful living space. With full-length south-facing windows, this room is the perfect spot for relaxation and hosting whether basking in the early morning sun or as dusk draws in.
Double doors take you from the conservatory into a large multi-purpose room that has been mostly used as a large ground-floor bedroom, perfect for family members who are looking for ground-floor living space. Adjacent to this room is the main family bathroom including stand up shower.
Heading upstairs you will find two generously sized double bedrooms, both including fitted wardrobes and ensuites. A further storage cupboard is also situated on the landing.
The exterior of the property offers further huge benefits, not least the huge outbuilding that consists of a double garage (With twin electric rolling doors) as well as an adjoined two-room unit that has a myriad of potential uses as a home office, studio, workshop or even as a self-contained living space.
The large front garden ensures the property benefits from plenty of privacy from the street, with the significant space behind having ample space for parking multiple vehicles (including easily accommodating caravans and motor homes). The space was originally conceived as a working yard and is therefore paved throughout. With the whole area being south-facing and open fields directly behind, it offers bundles of potential for conversion into a traditional garden space with all the relaxation and lifestyle benefits that come with that.
The property stands in an exceptional location for all local amenities and public transport links. With a convenience store just a stone's throw away. Supermarkets, restaurants, a post office and a chemist are all less than 250m away.
Local bus services offer direct transport into Leeds, Tadcaster, Selby, Wakefield and more. For commuters travelling by train, the local railway station offers direct routes to York, Leeds, Selby and more. Sherburn In Elmet also offers easy access to the A1, M62, M180 and M1.
Local groups offering social and support services for elderly residents are very active in Sherburn In Elmet. This community is well served with schemes offering trips, regular gatherings and support.
Council Tax Band D
EPC Rating: TBC
Lounge/Dining Room
6.99m x 5.48m - 22'11" x 17'12"
Hallway
4.59m x 3.5m - 15'1" x 11'6"
Kitchen/Diner
4.47m x 4.13m - 14'8" x 13'7"
Conservatory
5.1m x 1.82m - 16'9" x 5'12"
Utility Room
1.89m x 1.82m - 6'2" x 5'12"
Bathroom
2.4m x 2.31m - 7'10" x 7'7"
Bedroom 1/Sitting Room
4.47m x 2.87m - 14'8" x 9'5"
Bedroom 2
4.8m x 3.2m - 15'9" x 10'6"
Bedroom 3
4.8m x 3.01m - 15'9" x 9'11"
Ensuite Shower Room
2.31m x 1.82m - 7'7" x 5'12"
Ensuite Toilet
1.51m x 1.82m - 4'11" x 5'12"
Double Garage
4.9m x 4.8m - 16'1" x 15'9"
Office/Studio
3.98m x 2.82m - 13'1" x 9'3"
Utility Room (Outbuilding)
2.82m x 2.01m - 9'3" x 6'7"
- COUNCIL TAXA payment made to your local authority in order to pay for local services like schools, libraries, and refuse collection. The amount you pay depends on the value of the property.Read more about council Tax in our glossary page.
- Band: D
- PARKINGDetails of how and where vehicles can be parked, and any associated costs.Read more about parking in our glossary page.
- Yes
- GARDENA property has access to an outdoor space, which could be private or shared.
- Yes
- ACCESSIBILITYHow a property has been adapted to meet the needs of vulnerable or disabled individuals.Read more about accessibility in our glossary page.
- Ask agent
Moor Lane, Sherburn In Elmet, North Yorkshire, LS25
Add an important place to see how long it'd take to get there from our property listings.
__mins driving to your place
Get an instant, personalised result:
- Show sellers you’re serious
- Secure viewings faster with agents
- No impact on your credit score
Your mortgage
Notes
Staying secure when looking for property
Ensure you're up to date with our latest advice on how to avoid fraud or scams when looking for property online.
Visit our security centre to find out moreDisclaimer - Property reference 10601133. The information displayed about this property comprises a property advertisement. Rightmove.co.uk makes no warranty as to the accuracy or completeness of the advertisement or any linked or associated information, and Rightmove has no control over the content. This property advertisement does not constitute property particulars. The information is provided and maintained by EweMove, Covering Yorkshire. Please contact the selling agent or developer directly to obtain any information which may be available under the terms of The Energy Performance of Buildings (Certificates and Inspections) (England and Wales) Regulations 2007 or the Home Report if in relation to a residential property in Scotland.
*This is the average speed from the provider with the fastest broadband package available at this postcode. The average speed displayed is based on the download speeds of at least 50% of customers at peak time (8pm to 10pm). Fibre/cable services at the postcode are subject to availability and may differ between properties within a postcode. Speeds can be affected by a range of technical and environmental factors. The speed at the property may be lower than that listed above. You can check the estimated speed and confirm availability to a property prior to purchasing on the broadband provider's website. Providers may increase charges. The information is provided and maintained by Decision Technologies Limited. **This is indicative only and based on a 2-person household with multiple devices and simultaneous usage. Broadband performance is affected by multiple factors including number of occupants and devices, simultaneous usage, router range etc. For more information speak to your broadband provider.
Map data ©OpenStreetMap contributors.





