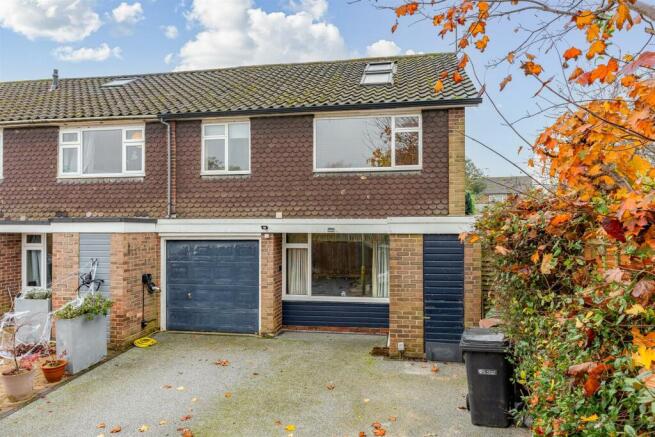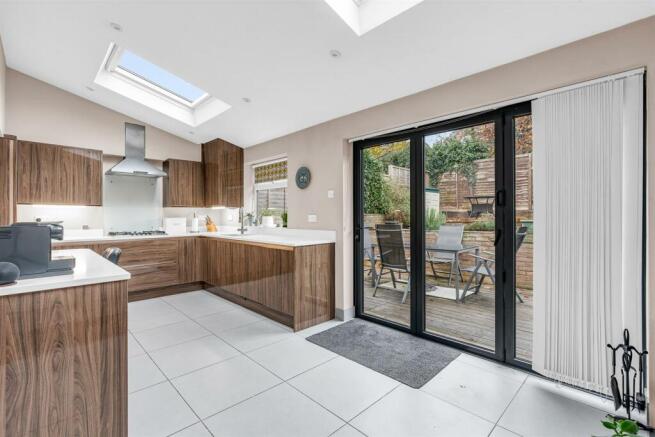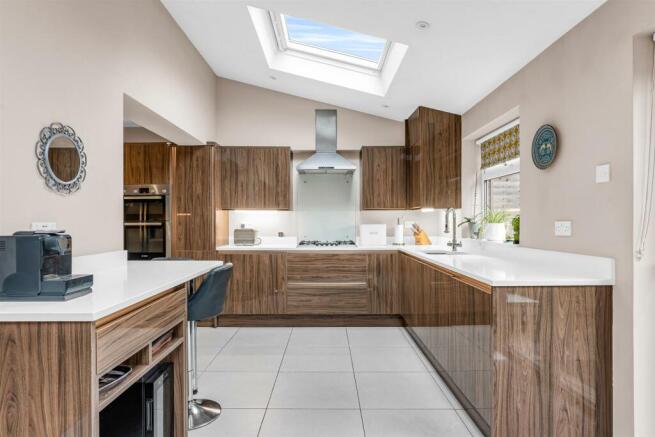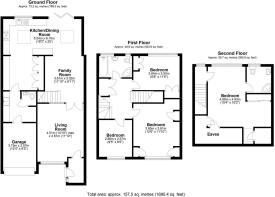St. Michaels Close, Harpenden

- PROPERTY TYPE
House
- BEDROOMS
4
- BATHROOMS
2
- SIZE
1,695 sq ft
157 sq m
- TENUREDescribes how you own a property. There are different types of tenure - freehold, leasehold, and commonhold.Read more about tenure in our glossary page.
Freehold
Key features
- Popular Harpenden location
- Quiet cul-de-sac
- Contemporary kitchen/breakfast room
- Bifold doors open kitchen to garden
- 2 log-burning stoves
- Modern bathrooms
- Off-street parking & garage
- Enclosed garden
Description
Bryan Bishop and Partners are delighted to bring to the market this comprehensively appointed four bedroom, two bathroom family home arranged over three floors, in the heart of the tremendously popular town of Harpenden in the district of St Albans. The property is perfectly placed at the end of a quiet residential cul-de-sac, yet just ten minutes walk from the vibrant and thriving town centre that is bursting with shops, bars, pubs and restaurants. Factor in the nearby lovely open spaces of Harpenden Common, the Harpenden Cricket Club, proximity to St Albans and the mainline train station that connects speedily from Bedford in the north via Luton, central London and Gatwick to Brighton in the south, and it is clear to see that this property not only has the facilities to support a large busy family, but also, enjoys an unbeatable location.
Accommodation:
The front door opens into a neat and useful lobby area that then leads on into the spacious living room. This is a lovely room of excellent size and shape, blessed with plenty of natural light from the large picture window to the front. An attractively carved wooden fireplace with a tiled surround provides a stylish focal point featuring a wood burner style heater.
Glazed double doors open into the family room, giving a terrific open feel and easy flow between the rooms. Being fully open plan through into the kitchen/dining room makes this nicely proportioned room light, bright and really flexible as to how you best use it to suit your lifestyle. Being effectively interchangeable with the dining room brings you a multitude of options, and serves to really future proof this tremendous family home as your needs change over time. Currently being used as a dining area, and performing that task in exemplary fashion, it would also excel as a lounge/reading room, TV room, family hang out space or well sized home office/study.
Forming a large L shape and running full width across the back of the house, is the really impressive kitchen/dining room. Bathed in natural light from the window to the rear, two perfectly placed roof lights and the large glazed bi-fold doors, this room is a real gem, and the attractive and stylish wood burner set into the corner of the dining area is a lovely additional touch, both practically and visually. Extensive fitted cupboards, both wall and floor mounted, provide an abundance of storage and worktop area, and a comprehensive array of modern appliances are integrated into the modern gloss finish cabinets. A neat and useful breakfast bar provides for those urgent grab and go meals and the substantial adjacent utility/laundry room provides excellent support to the kitchen and helps you keep it neat and uncluttered.
Within the utility area there is a conveniently placed guest cloakroom and a door giving direct access into the rear of the integrated garage, always a useful benefit.
Up on the first floor, there are three good sized bedrooms and the family bathroom, featuring a separate bath and shower cubicle.
The second floor is entirely given over to a beautifully laid out and luxuriously appointed bedroom suite. Enjoying a large footprint and an exquisite ensuite shower room, this is a delightful oasis of calm away from the hectic family life going on beneath.
Exterior:
An expansive driveway gives access to the integral garage and provides plenty of additional off street parking. Convenient direct access is provided to the rear garden along a gated pathway to the side of the house. The rear garden is a nice size, fully secure so child and pet friendly, and is well landscaped to give a number of different levels and interesting separate areas of decking and paving as well as incorporating various flower beds within an overall low maintenance package.
Location:
The property is in a quiet residential close, yet within easy walking distance of Harpenden town centre. Harpenden is consistently rated as one of the most popular Hertfordshire towns, with efficient, regular rail services on Thameslink north and south and excellent arterial road connections by the A414, M1 and A1(M). Close proximity to Luton with its international airport, its own thriving town centre, and a short drive into bustling St Albans make this a very special place indeed - an easy commute into London, yet surrounded by open space and free breathing countryside.
Buyers Information
In order to comply with the UK's Anti Money Laundering (AML) regulations, Bryan Bishop and Partners are required to confirm the identity of all prospective buyers once an offer being accepted. We use a third party, Identity Verification System to do so and there is a nominal charge of £48 (per person) including VAT for this service.
Brochures
St. Michaels Close, Harpenden- COUNCIL TAXA payment made to your local authority in order to pay for local services like schools, libraries, and refuse collection. The amount you pay depends on the value of the property.Read more about council Tax in our glossary page.
- Ask agent
- PARKINGDetails of how and where vehicles can be parked, and any associated costs.Read more about parking in our glossary page.
- Yes
- GARDENA property has access to an outdoor space, which could be private or shared.
- Yes
- ACCESSIBILITYHow a property has been adapted to meet the needs of vulnerable or disabled individuals.Read more about accessibility in our glossary page.
- Ask agent
St. Michaels Close, Harpenden
Add an important place to see how long it'd take to get there from our property listings.
__mins driving to your place
Get an instant, personalised result:
- Show sellers you’re serious
- Secure viewings faster with agents
- No impact on your credit score
Your mortgage
Notes
Staying secure when looking for property
Ensure you're up to date with our latest advice on how to avoid fraud or scams when looking for property online.
Visit our security centre to find out moreDisclaimer - Property reference 33518563. The information displayed about this property comprises a property advertisement. Rightmove.co.uk makes no warranty as to the accuracy or completeness of the advertisement or any linked or associated information, and Rightmove has no control over the content. This property advertisement does not constitute property particulars. The information is provided and maintained by Bryan Bishop and Partners, Welwyn. Please contact the selling agent or developer directly to obtain any information which may be available under the terms of The Energy Performance of Buildings (Certificates and Inspections) (England and Wales) Regulations 2007 or the Home Report if in relation to a residential property in Scotland.
*This is the average speed from the provider with the fastest broadband package available at this postcode. The average speed displayed is based on the download speeds of at least 50% of customers at peak time (8pm to 10pm). Fibre/cable services at the postcode are subject to availability and may differ between properties within a postcode. Speeds can be affected by a range of technical and environmental factors. The speed at the property may be lower than that listed above. You can check the estimated speed and confirm availability to a property prior to purchasing on the broadband provider's website. Providers may increase charges. The information is provided and maintained by Decision Technologies Limited. **This is indicative only and based on a 2-person household with multiple devices and simultaneous usage. Broadband performance is affected by multiple factors including number of occupants and devices, simultaneous usage, router range etc. For more information speak to your broadband provider.
Map data ©OpenStreetMap contributors.







