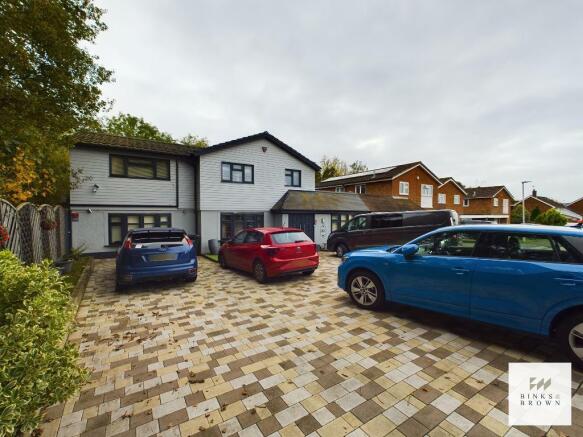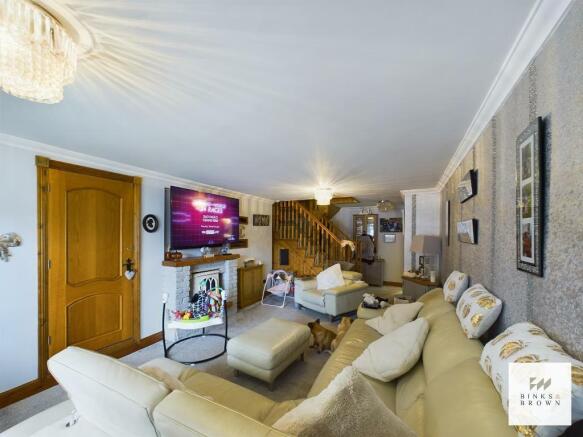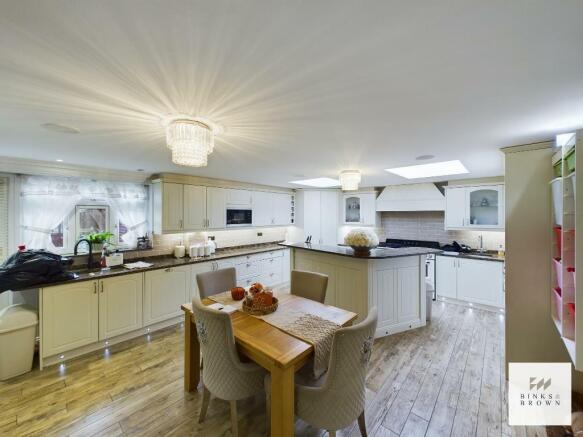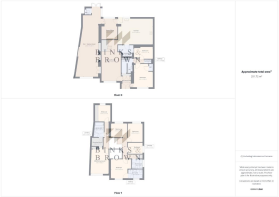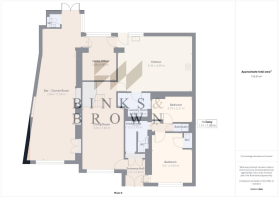
8 bedroom detached house for sale
Falcon Way, Basildon, Essex, SS16 5JA
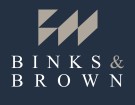
- PROPERTY TYPE
Detached
- BEDROOMS
8
- SIZE
Ask agent
- TENUREDescribes how you own a property. There are different types of tenure - freehold, leasehold, and commonhold.Read more about tenure in our glossary page.
Freehold
Key features
- Stunning 8 Bedroom Detached Home
- Over 2,700sqft of accomodation
- Sought After Kingswood Location
- Outbuilding with swimming pool
- Extensive off road parking
- Versatile layout
Description
This is the perfect residence for multi-generational living or a large family seeking a spacious and versatile home in the sought-after area of Kingswood.
This impressive 8-bedroom detached property offers exceptional features and generous accommodation, tailored for modern lifestyles. With its larger-than-average size, its perfect for hosting large family gatherings and celebrations.
Key Features include:
Two Ground-Floor Air Conditioned Bedrooms with Kitchenette;
Perfect for extended family or guest accommodation, each ground-floor bedroom benefits from its own kitchenette and shower room with WC, offering privacy and convenience.
Expansive Kitchen with Central Island:
The heart of the home, this large kitchen is designed for entertaining and family gatherings. Featuring a central island, ample workspace, and a range-style cooker, it is a chefs dream.
Family Living Room:
A warm and inviting space to relax and spend quality time, ideal for cosy evenings or larger family get-togethers.
Large Ground-Floor Bar and Games Room:
An entertainer's delight, this spacious area is perfect for hosting
celebrations, game nights, or unwinding with friends.
Dedicated Home Office:
Work from home in comfort and style with a ground-floor office offering a quiet, functional space.
Laundry Room:
Designed to handle the needs of a busy household, this practical room adds convenience to everyday living.
The First-Floor Luxury offers expansive luxury living with the following key features:
Grand Master Bedroom Suite:
The generously sized master bedroom is a true retreat, featuring a dressing area and a luxurious bathroom with Jack and Jill access for added versatility.
Five Additional Bedrooms:
The first floor also includes five further bedrooms, offering ample space for family members or guests.
Second En-Suite Bedroom:
One of the bedrooms benefits from its own private en-suite, adding an extra touch of comfort.
Family Bathroom:
A spacious and well-appointed family bathroom completes the first floor, ensuring practicality for larger households.
Exceptional External Features:
Extensive Parking:
The property boasts a large block-paved driveway, providing ample parking for multiple vehicles.
Low-Maintenance Rear Garden:
The rear garden features low-maintenance artificial grass, ideal for busy lifestyles, and perfect for year-round enjoyment.
Luxury Outbuilding
A standout feature is the large outbuilding, which houses a private swimming pool, hot tub, and sauna a haven of relaxation and entertainment.
Golf Enthusiast's Dream:
Situated adjacent to Basildon Golf Course, this property offers direct access to the 4th hole, making it ideal for golf enthusiasts.
Additional Benefits:
Located in the highly desirable Kingswood area, known for its excellent amenities and access to local schools, shopping, and transport links.
Versatile layout suitable for two families moving in together or those requiring dual living arrangements.
This remarkable property offers a rare opportunity to own a home that perfectly balances space, luxury, and style in a prime location.
Contact us today to arrange your viewing and experience all this
home has to offer!
Entrance Hall
7' 2'' x 6' 10'' (2.2m x 2.11m)
Living Room
25' 7'' x 11' 9'' (7.82m x 3.59m)
Games Room/Bar
38' 4'' x 9' 5'' (11.69m x 2.88m)
W/C
Office
12' 10'' x 8' 1'' (3.92m x 2.48m)
Kitchen
21' 1'' x 16' 0'' (6.45m x 4.89m)
Laundry Room
9' 2'' x 6' 11'' (2.8m x 2.13m)
Kitchenette
9' 1'' x 3' 8'' (2.79m x 1.12m)
W/C
Bedroom Three
12' 5'' x 7' 6'' (3.79m x 2.31m)
Hallway
6' 2'' x 3' 3'' (1.89m x 1m)
Bathroom
Bedroom Two
14' 6'' x 11' 10'' (4.43m x 3.61m)
Landing
16' 3'' x 2' 11'' (4.97m x 0.91m)
Bedroom One
15' 3'' x 11' 9'' (4.65m x 3.6m)
Dressing Room
7' 7'' x 4' 7'' (2.33m x 1.41m)
Bathroom
9' 3'' x 5' 10'' (2.84m x 1.78m)
Bedroom Six
7' 10'' x 10' 3'' (2.4m x 3.13m)
Bedroom Seven
10' 2'' x 9' 1'' (3.12m x 2.78m)
Bedroom Five
11' 8'' x 9' 4'' (3.56m x 2.87m)
Bedroom Eight
9' 4'' x 6' 10'' (2.85m x 2.11m)
Bedroom Four
11' 11'' x 11' 11'' (3.65m x 3.65m)
Ensuite
8' 11'' x 5' 6'' (2.74m x 1.68m)
Bathroom
- COUNCIL TAXA payment made to your local authority in order to pay for local services like schools, libraries, and refuse collection. The amount you pay depends on the value of the property.Read more about council Tax in our glossary page.
- Band: F
- PARKINGDetails of how and where vehicles can be parked, and any associated costs.Read more about parking in our glossary page.
- Yes
- GARDENA property has access to an outdoor space, which could be private or shared.
- Yes
- ACCESSIBILITYHow a property has been adapted to meet the needs of vulnerable or disabled individuals.Read more about accessibility in our glossary page.
- Ask agent
Falcon Way, Basildon, Essex, SS16 5JA
Add an important place to see how long it'd take to get there from our property listings.
__mins driving to your place
Get an instant, personalised result:
- Show sellers you’re serious
- Secure viewings faster with agents
- No impact on your credit score
Your mortgage
Notes
Staying secure when looking for property
Ensure you're up to date with our latest advice on how to avoid fraud or scams when looking for property online.
Visit our security centre to find out moreDisclaimer - Property reference 693202. The information displayed about this property comprises a property advertisement. Rightmove.co.uk makes no warranty as to the accuracy or completeness of the advertisement or any linked or associated information, and Rightmove has no control over the content. This property advertisement does not constitute property particulars. The information is provided and maintained by Binks and Brown, Corringham. Please contact the selling agent or developer directly to obtain any information which may be available under the terms of The Energy Performance of Buildings (Certificates and Inspections) (England and Wales) Regulations 2007 or the Home Report if in relation to a residential property in Scotland.
*This is the average speed from the provider with the fastest broadband package available at this postcode. The average speed displayed is based on the download speeds of at least 50% of customers at peak time (8pm to 10pm). Fibre/cable services at the postcode are subject to availability and may differ between properties within a postcode. Speeds can be affected by a range of technical and environmental factors. The speed at the property may be lower than that listed above. You can check the estimated speed and confirm availability to a property prior to purchasing on the broadband provider's website. Providers may increase charges. The information is provided and maintained by Decision Technologies Limited. **This is indicative only and based on a 2-person household with multiple devices and simultaneous usage. Broadband performance is affected by multiple factors including number of occupants and devices, simultaneous usage, router range etc. For more information speak to your broadband provider.
Map data ©OpenStreetMap contributors.
