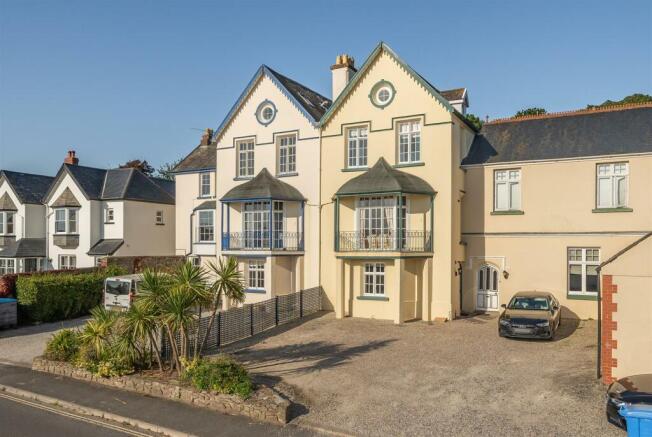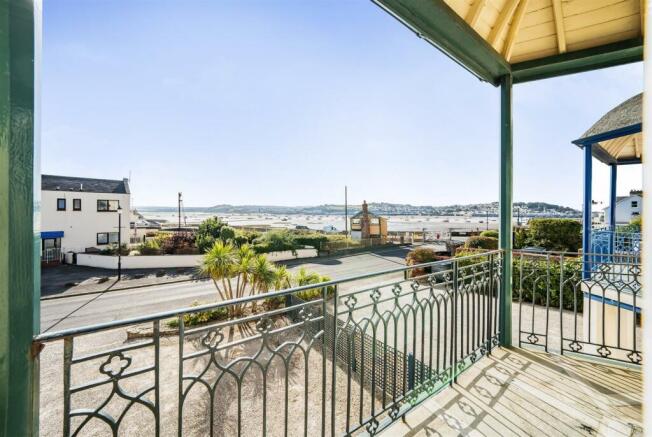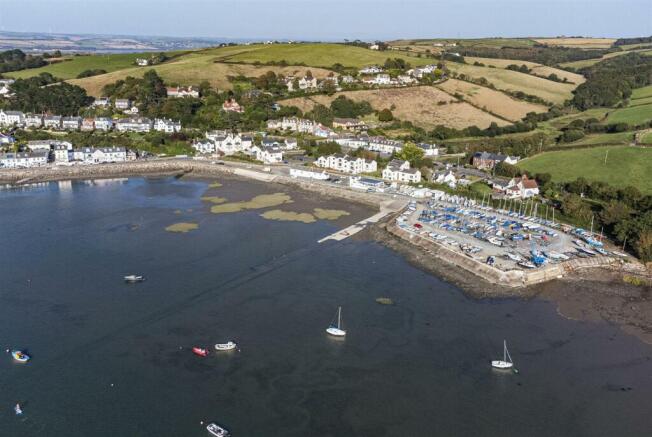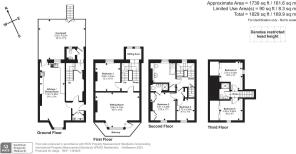
Cleveland Villas, The Quay, Instow

- PROPERTY TYPE
Terraced
- BEDROOMS
5
- BATHROOMS
3
- SIZE
Ask agent
- TENUREDescribes how you own a property. There are different types of tenure - freehold, leasehold, and commonhold.Read more about tenure in our glossary page.
Freehold
Key features
- Entrance Lobby, Entrance Hall, Cloakroom
- Sitting Room with Balcony off, Original Features
- Dining Room/Kitchen in distinct 'zones'
- 5 Bedrooms, 3 Bathrooms, Gas C.H.
- Garage plus parking for 3.
- Courtyard & small walled garden.
- Ideal 1st/2nd home/UK base/Holiday Let
- No Upward Chain.
- Currently Business Rated
- Freehold
Description
Situation And Amenities - Instow is highly desirable and offers an excellent range of amenities and leisure pursuits. There is the sandy beach literally across the road from the property, access to the Tarka Trail, as well as the North Devon Yacht Club, all virtually on the doorstep.
Other amenities include local shops with Delicatessen/Post Office/Café, Hotel, Primary School and a variety of Pubs and Restaurants. At the far end of the Village is the Cricket Club and there are regular bus routes to local towns as well as a ferry to Appledore across the Estuary. The port and market town of Bideford is about 3.5 miles away and offers a wider range of amenities. The sandy beach of Westward Ho! is a further few miles and backs onto the Northam Burrow Country Park and Royal North Devon Golf Club (the oldest in the UK). From Barnstaple – about 6.5 miles away – there is access to the North Devon Link road which leads through to Junction 27 of the M5 Motorway in about 45 minutes or so. From there is access to Tiverton Parkway where London Paddington can be reached in just over 2 hours. As the Regional Centre, Barnstaple offers the area’s main Business/Commercial/Leisure and Shopping venues, as well as live Theatre and District Hospital. About half an hour by car are the surfing beaches of Saunton (also a Championship Golf Course), Croyde, Woolacombe and Putsborough, as well as Exmoor National Park and the Cornish border.
There are a number of reputable Private Schools within the area, including Kingsley at Bideford and West Buckland. The nearest International Airports are at Exeter and Bristol.
Description - The Grade II Listing of the property refers to ‘The Anchorage Hotel & Sandlea GVII, a pair of Guesthouses, circa 1870 with 20th century alterations’. The property presents painted rendered elevations, with slate roof and serrated barge boards. The house is in the Tudor Gothic style and the front elevation is broken up with a First Floor balcony with Ogee-shaped roof supported on timber posts, canted bay window with crenelated cornice and three light window. Within the gable is a port hole window. The external features are matched internally, with a fine original staircase, attractive plaster moulding, some original quarry tile flooring, as well as oak flooring and many original feature doors.
The accommodation is arranged over 4 Floors and the period features combine well with 21st Century refinements. This is the ultimate Beach Villa, in an idyllic waterfront setting, where the views over the Estuary are stunning, as are the sunrises and sunsets. The property is currently run as a lucrative holiday let. It is also considered ideal as main residence, 2nd home, UK base or a combination such uses. The majority of the contents can be available by separate negotiation if required.
Ground Floor - Arched part-opaque glazed front door to ENTRANCE LOBBY, oak flooring, cupboard housing IDEAL wall-mounted gas-fired boiler for central heating and domestic hot water, separate hot water tank. Inner door to ENTRANCE HALL with original patterned quarry tiled flooring, overhead electrics cupboard, rear HALL with quarry tiled flooring, half-glazed door to rear Courtyard and Garden. CLOAKROOM with low level WC, wash hand basin, wall mirror, quarry tiled flooring. KITCHEN/DINING ROOM in distinct zones. At the front is the DINING AREA with oak flooring, an open arch to KITCHEN, fitted with an extensive range of modern units in a medium wood effect theme with black marble effect work surfaces, incorporating 1 ½ bowl stainless steel sink unit, plumbing for washing machine (Indesit washing machine included), carousel unit, integrated Beko dishwasher, matching range of wall-mounted cupboards and dresser style unit, American style fridge/freezer, Rangemaster range of electric ovens with gas hob, stainless steel extractor fan above – all in tiled recess, tiled flooring, half-glazed door to rear Courtyard/Garden.
A fine original period Staircase rising to a mezzanine Sitting/Reading area, further stairs rising to FIRST FLOOR galleried Landing.
Sitting Room - A lovely original period room, featuring ornamental sealed fireplace, ornate plaster frieze, bay window with door to the Balcony and one of the finest views from the property over the Estuary, oak flooring.
Bedroom 1 - With oak flooring, window to rear.
Second Floor - Galleried Landing, Inner Landing, cupboard under stairs.
Bedroom 2 - Fine views over the Estuary, oak flooring, pair of double fitted wardrobes. EN-SUITE SHOWER ROOM with tiled cubicle, pedestal wash basin, low level WC, wall mirror, tiled walls and flooring, extractor fan.
Bedroom 3 - Views over the Estuary. oak. flooring
Bathroom - A spacious Family Bathroom with panelled bath, overhead shower and shower screen, low level WC, wash hand basin, tiled walls and flooring, wall mirror flanked by wall lights, extractor fan, built-in storage cupboard.
From Second Floor Landing - Doorway and further staircase rising to
Third Floor - Landing, trap to loft space.
Bedroom 4 - Oak flooring, shelved recess, built-in double eaves wardrobe, view to open countryside.
Bedroom 5 - Oak flooring, port hole feature window, eaves wardrobes to one wall.
Shower Room - With tiled cubicle, low level WC, wash hand basin, oak flooring, tiled walls, wall mirror, shaver point, extractor fan.
Outside - To the front of the property, the driveway is initially shared with next door, then has parking for 3+ vehicles, as well as a SINGLE GARAGE (the one to the right in the block of 2). The REAR GARDEN which is accessed via the rear of the house is on 2 tiers – the 1st of which is a sheltered COURTYARD, ideal for al fresco dining with a barbeque area. Steps and a gateway then lead up to the 2nd tier where there is a lawn and wall-enclosed Garden arranged with ease of maintenance in mind and very child/dog friendly.
Services - All mains services are connected with gas-fired central heating.
According to Ofcom, there is limited mobile availability for the major network providers. Broadband is available in the area. For more information please see the Ofcom website:
Directions - What3Words: coasters.repeat.allow
As you enter Instow from the B3232 (Anstey Way), you immediately come into Marine Parade. Follow this road for around 1/3 mile passing The Boat House, The Instow Arms and the Commodore Hotel. Shortly after you will then pass John’s Delicatessen and the property will be found shortly after on your left-hand side, almost opposite the ancient signal box.
Brochures
Cleveland Villas, The Quay, Instow- COUNCIL TAXA payment made to your local authority in order to pay for local services like schools, libraries, and refuse collection. The amount you pay depends on the value of the property.Read more about council Tax in our glossary page.
- Exempt
- PARKINGDetails of how and where vehicles can be parked, and any associated costs.Read more about parking in our glossary page.
- Yes
- GARDENA property has access to an outdoor space, which could be private or shared.
- Yes
- ACCESSIBILITYHow a property has been adapted to meet the needs of vulnerable or disabled individuals.Read more about accessibility in our glossary page.
- Ask agent
Cleveland Villas, The Quay, Instow
Add an important place to see how long it'd take to get there from our property listings.
__mins driving to your place
Get an instant, personalised result:
- Show sellers you’re serious
- Secure viewings faster with agents
- No impact on your credit score
Your mortgage
Notes
Staying secure when looking for property
Ensure you're up to date with our latest advice on how to avoid fraud or scams when looking for property online.
Visit our security centre to find out moreDisclaimer - Property reference 33518285. The information displayed about this property comprises a property advertisement. Rightmove.co.uk makes no warranty as to the accuracy or completeness of the advertisement or any linked or associated information, and Rightmove has no control over the content. This property advertisement does not constitute property particulars. The information is provided and maintained by Stags, Barnstaple. Please contact the selling agent or developer directly to obtain any information which may be available under the terms of The Energy Performance of Buildings (Certificates and Inspections) (England and Wales) Regulations 2007 or the Home Report if in relation to a residential property in Scotland.
*This is the average speed from the provider with the fastest broadband package available at this postcode. The average speed displayed is based on the download speeds of at least 50% of customers at peak time (8pm to 10pm). Fibre/cable services at the postcode are subject to availability and may differ between properties within a postcode. Speeds can be affected by a range of technical and environmental factors. The speed at the property may be lower than that listed above. You can check the estimated speed and confirm availability to a property prior to purchasing on the broadband provider's website. Providers may increase charges. The information is provided and maintained by Decision Technologies Limited. **This is indicative only and based on a 2-person household with multiple devices and simultaneous usage. Broadband performance is affected by multiple factors including number of occupants and devices, simultaneous usage, router range etc. For more information speak to your broadband provider.
Map data ©OpenStreetMap contributors.









