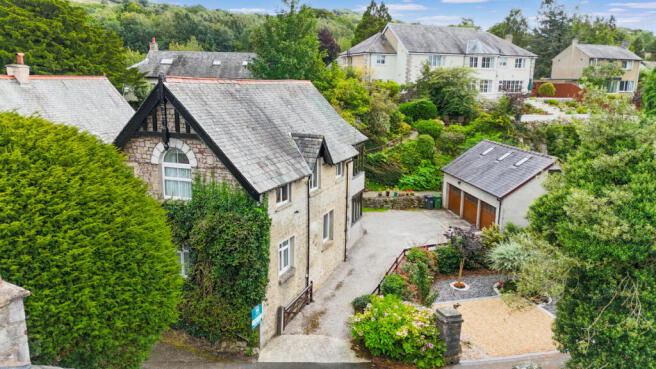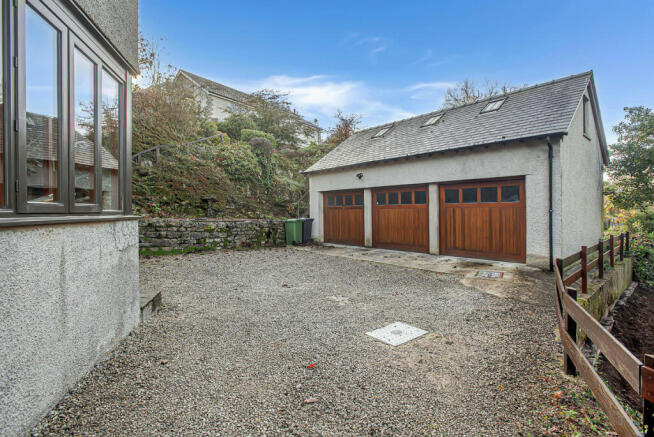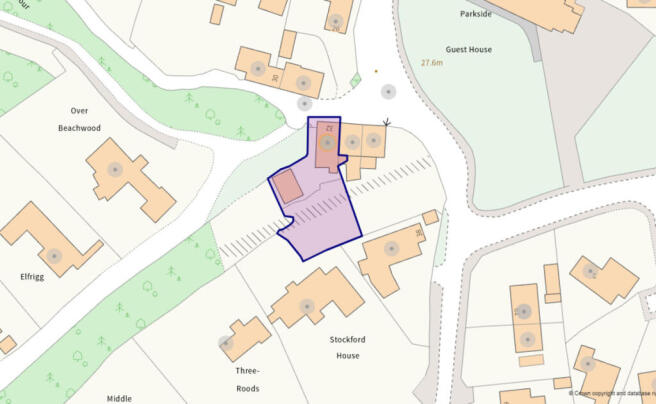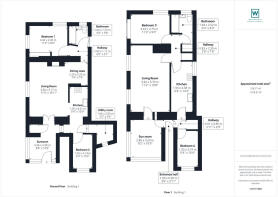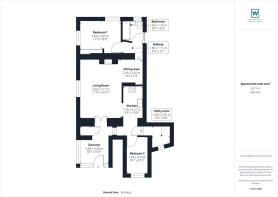4 bedroom end of terrace house for sale
Redhills Road, Arnside, LA5

- PROPERTY TYPE
End of Terrace
- BEDROOMS
4
- BATHROOMS
2
- SIZE
Ask agent
- TENUREDescribes how you own a property. There are different types of tenure - freehold, leasehold, and commonhold.Read more about tenure in our glossary page.
Freehold
Key features
- Currently 2 separate apartments with the opportunity to convert to a spacious family home
- A separate, triple garage with electric up and over doors
- A versatile room above the garage, perfect as a home office or gym, with a WC
- Fabulous, elevated views from the garden with several seating areas
- Parking for several vehicles
- Offered with no onward chain
- Potential to let the property out for an additional income stream
Description
Nestled in the desirable village of Arnside, this stone built, end-of-terrace property is brimming with character and charm and offers versatile living arrangements and is offered with no onward chain. Currently divided into two separate 2-bedroom apartments, the property presents a unique opportunity for dual living or for conversion into a spacious family home. This versatility also opens up excellent income potential, you could choose to live in one apartment while renting out the other, either on a long-term or as a short-term basis. Alternatively, there is scope to rent out both apartments, making it an attractive investment opportunity as well as a wonderful home. The ground floor comprises of a sun room, living room/ dining room, kitchen with additional utility room, two bedrooms and a bathroom. The first floor is accessed via a staircase to the rear, currently fitted with a stairlift, and offers a bright sun room, a characterful living room, the kitchen, two bedrooms and the bathroom. The property is complemented by beautifully maintained natural, limestone gardens with mature trees and shrubs that blend seamlessly with the scenic environment, creating a peaceful retreat. The garden’s top elevation provides stunning panoramic views over the estuary to Lakeland fells in the distance and is ideal for quiet contemplation or simply for enjoying the magnificent views and sunsets. Adding to its appeal is the gravelled driveway and the substantial triple garage with a versatile upper level, perfect for transforming into a home office, studio or private gym. Arnside is a sought-after village and designated Area of Outstanding Natural Beauty. The village has a variety of amenities including: the famous 'Arnside Chip Shop', 2 grocery stores, a doctors surgery, pharmacy, a primary school, 2 pubs and a variety of coffee shops. There are good transport links from the village with a train station (with access to Lancaster- Manchester- Manchester Airport and the West coast). There is a bus service and the M6 motorway 15 minutes away. The village has a vibrant community with several local groups/societies- play groups- crown green bowling- tennis courts- a popular sailing club and both a football and cricket club.
GROUND FLOOR
Sun room
8'8" x 10'9" (2.66m x 3.28m)
Stepping foot inside the property into the sun room. There are private, dual aspect views outside and the room is filled with natural light. The floor is fully tiled and there is a handy, built-in cupboard for the storage of coats and shoes and more.
Living room/ dining room
11'9" x 16'11" (3.60m x 5.17m)
An 'L' shaped room zoned to offer a main living room and also a dining area. The living room is a good size with a large window allowing side facing views. A feature electric fireplace adds a cosy touch with a large wooden mantle above. The dining area (2.25M x 2.29m) is able to accommodate a formal table to seat four for meals and entertaining.
Kitchen
5'9" x 13'9" (1.76m x 4.21m)
Benefitting from wood effect base and wall units for storage with darker works surfaces. Integrated appliances include an oven, electric hob and an extractor fan above. There is undercounter space for a fridge and a freezer.
Utility area
5'5" x 6'6" (1.66m x 2.00m)
Located just off the kitchen, there is room here for a washing machine and dryer and additional space for storage to keep the home clutter free. A window allows natural light in.
Bedroom 1
8'0" x 11'3" (2.45m x 3.43m)
A double bedroom offering dual aspect views with fitted wardrobes and shelving present.
Bedroom 2
6'3" x 10'3" (1.92m x 3.14m)
A single bedroom with rear facing views out to the gardens.
Bathroom
5'8" x 6'0" (1.73m x 1.84m)
A well equipped bathroom consisting of a bath with an overhead electric shower, a WC and a hand basin. There is a built-in cupboard for additional storage with fitted shelving and there is a heated towel rail present.
FIRST FLOOR
Entrance hallway
2'11" x 3'6" (0.90m x 1.09m)
Offering access to the sun room, kitchen and bedroom 4, there is also a deep cupboard here housing the boiler and with additional room for storage.
Sun room
9'2" x 10'9" (2.80m x 3.29m)
A bright room boasting elevated views through the floor to ceiling windows. A fantastic additional living space to sit and relax with a couple of steps leading up to the living room.
Living Room
11'2" x 18'8" (3.42m x 5.70m)
A generous living room with elevated views through the deep silled windows and a feature electric fireplace with a wooden mantle and hearth with a decorative wooden plate rail to all walls.
Kitchen
6'4" x 14'4" (1.94m x 4.38m)
Wooden base units complemented by lighter works surfaces with an integrated dishwasher and there is room for a freestanding cooker and washing machine. There is access into the attic from here and a window allows natural light to illuminate the space.
Bedroom 3
9'0" x 11'3" (2.75m x 3.43m)
A bright and elegant double bedroom boasting elevated, dual aspect views with a feature arched window. There are bespoke, built-in wardrobes and storage encasing a window with a fitted dressing table area.
Bedroom 4
6'3" x 10'4" (1.93m x 3.16m)
A single bedroom with rear facing views and access to the attic space.
Bathroom
6'4" x 8'3" (1.94m x 2.52m)
Consisting of a bath with an overhead electric shower, a hand basin and a WC. There is a floor to ceiling, built-in cupboard. ideal for storage of towels and toiletries and also housing the water tanks.
GARAGE
Triple garage - ground floor
17'7" x 27'6" (5.38m x 8.39m)
A fantastic triple garage benefitting from three, electric, up-and-over doors with light and power available.
Room above garage - first floor
17'5" x 27'1" (5.33m x 8.27m)
Accessed via a steel staircase to the side of the garage, this is a versatile space, separate from the main house, that would make an ideal work from home space, gym or teenagers hang-out. The room is naturally bright and there is a sectioned off area to accommodate a WC and hand basin.
Externally
The gravelled driveway leads up to the triple garage and is able to accommodate additional parking. Stone steps to the rear of the property meander up to the top of the garden, passing by natural limestone outcrops and natural planting along the way. There are several seating areas to take advantage of that are ideally placed to admire the wonderful elevated views over to the viaduct and estuary and Lakeland fells in the distance with a summerhouse at the very top.
Useful information
House built - 1850.
Tenure - Freehold.
Heating - Gas central heating.
Drainage - Mains.
Water - Metered.
Anti-Money Laundering Regulations
In compliance with Government legislation, all purchasers are required to undergo identification checks under the Anti-Money Laundering (AML) Regulations once an offer on a property has been accepted. These checks are mandatory, and the purchase process cannot proceed until they are successfully completed. Failure to complete these checks will prevent the purchase from progressing.
A specialist third-party company / compliance partner will carry out these checks.
Cost:
- £42.00 (inc. VAT) for one purchaser, or £36.00 (inc. VAT) per person if more than one person is involved in the purchase and provided that all individuals pay in one transaction.
- The charge for purchases under a company name is £120.00 (inc. VAT).
The fee is non-refundable and must be paid before a Memorandum of Sale is issued. The cost includes obtaining relevant data, manual verifications, and monitoring as required.
Brochures
Brochure 1- COUNCIL TAXA payment made to your local authority in order to pay for local services like schools, libraries, and refuse collection. The amount you pay depends on the value of the property.Read more about council Tax in our glossary page.
- Band: C
- PARKINGDetails of how and where vehicles can be parked, and any associated costs.Read more about parking in our glossary page.
- Yes
- GARDENA property has access to an outdoor space, which could be private or shared.
- Yes
- ACCESSIBILITYHow a property has been adapted to meet the needs of vulnerable or disabled individuals.Read more about accessibility in our glossary page.
- Ask agent
Redhills Road, Arnside, LA5
Add an important place to see how long it'd take to get there from our property listings.
__mins driving to your place
Get an instant, personalised result:
- Show sellers you’re serious
- Secure viewings faster with agents
- No impact on your credit score
Your mortgage
Notes
Staying secure when looking for property
Ensure you're up to date with our latest advice on how to avoid fraud or scams when looking for property online.
Visit our security centre to find out moreDisclaimer - Property reference RX450085. The information displayed about this property comprises a property advertisement. Rightmove.co.uk makes no warranty as to the accuracy or completeness of the advertisement or any linked or associated information, and Rightmove has no control over the content. This property advertisement does not constitute property particulars. The information is provided and maintained by Waterhouse Estate Agents, Milnthorpe. Please contact the selling agent or developer directly to obtain any information which may be available under the terms of The Energy Performance of Buildings (Certificates and Inspections) (England and Wales) Regulations 2007 or the Home Report if in relation to a residential property in Scotland.
*This is the average speed from the provider with the fastest broadband package available at this postcode. The average speed displayed is based on the download speeds of at least 50% of customers at peak time (8pm to 10pm). Fibre/cable services at the postcode are subject to availability and may differ between properties within a postcode. Speeds can be affected by a range of technical and environmental factors. The speed at the property may be lower than that listed above. You can check the estimated speed and confirm availability to a property prior to purchasing on the broadband provider's website. Providers may increase charges. The information is provided and maintained by Decision Technologies Limited. **This is indicative only and based on a 2-person household with multiple devices and simultaneous usage. Broadband performance is affected by multiple factors including number of occupants and devices, simultaneous usage, router range etc. For more information speak to your broadband provider.
Map data ©OpenStreetMap contributors.
