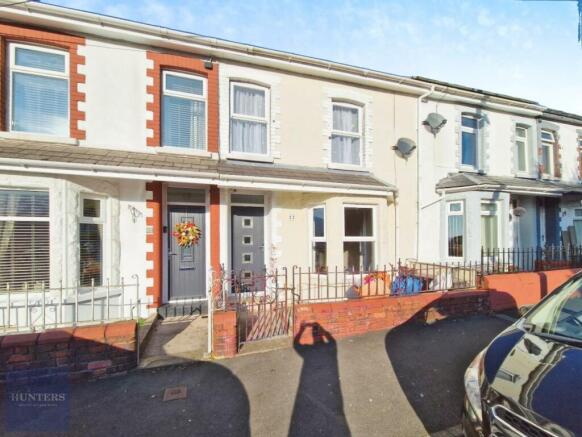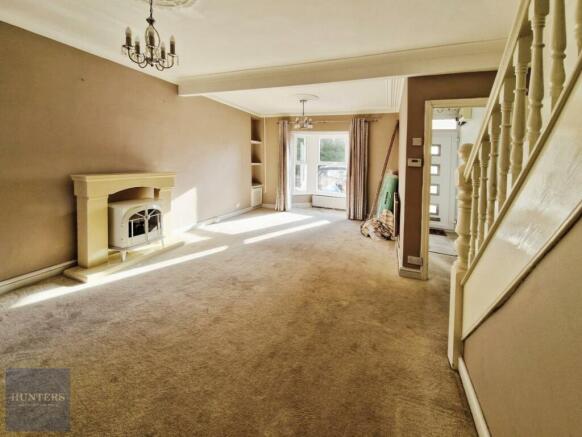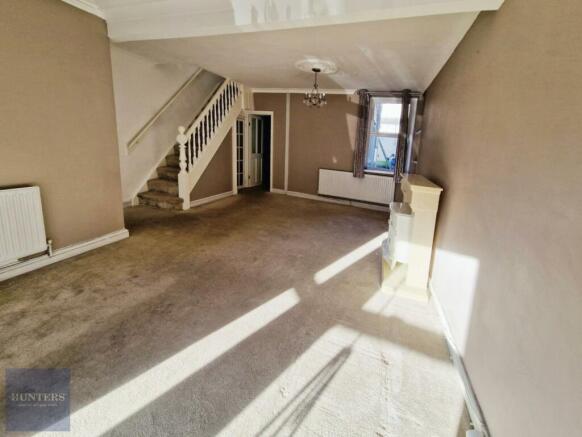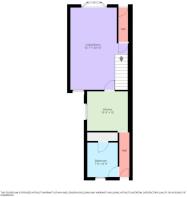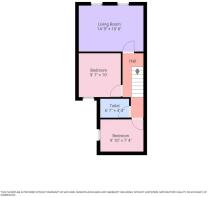
Gwendoline Street, Nantymoel, Bridgend, CF32 7PN

- PROPERTY TYPE
Terraced
- BEDROOMS
3
- SIZE
Ask agent
- TENUREDescribes how you own a property. There are different types of tenure - freehold, leasehold, and commonhold.Read more about tenure in our glossary page.
Freehold
Key features
- NO CHAIN
- CLOSE TO SCHOOL
- QUIET LOCATION
- MODERN THROUGHOUT
- 20 MINS DRIVE TO M4 JUNCTION 36
- ENCLOSED REAR GARDEN
- 3 GOOD SIZE BEDROOMS
Description
The house boasts a cosy reception room, perfect for family gatherings or quiet evenings in. There's also a well-sized kitchen that's ready for you to unleash your culinary creativity. The property features three comfortable bedrooms, providing ample space for everyone in the household. A practical bathroom completes the living spaces.
One of the unique features of this property is its garden. This outside space is a great spot for summer BBQs, a safe play area for children, or even just a peaceful retreat where you can enjoy your morning cuppa.
The location of this property is a real winner. It's situated near schools, perfect for families. Plus, the nearby green spaces, walking routes, and cycling routes offer plenty of opportunities for outdoor activities and weekend adventures.
This property is ideal for first-time buyers eager to step onto the property ladder, or families looking for a lovely new home. Don't miss out on this gem of a property, it's worth a visit.
General - Nantymoel is a charming village in Bridgend, Wales, known for its picturesque landscape and strong sense of community. Nestled in the heart of the Ogmore Valley, this quaint village offers a peaceful and serene setting for residents to enjoy.
One of the main benefits of living in Nantymoel is the excellent transport links that connect the village to nearby towns and cities. The A4061 road runs through the village, providing easy access to Bridgend and the surrounding areas. Public transportation options are also available, with regular bus services connecting Nantymoel to neighboring communities.
Local amenities in Nantymoel include a variety of shops, pubs, and restaurants, providing residents with convenient access to everyday essentials and dining options. The village also has a community center, where residents can participate in various activities and events, fostering a strong sense of community spirit.
Nantymoel is surrounded by stunning beauty spots, including the picturesque countryside of the Ogmore Valley and nearby walking trails, perfect for outdoor enthusiasts and nature lovers. The village is also close to the beautiful Ogmore-by-Sea, offering residents the opportunity to enjoy the stunning coastline and sandy beaches.
For families with children, Nantymoel boasts a selection of schools in the area, providing quality education for students of all ages. The village's close-knit community and friendly atmosphere make it an ideal place to raise a family.
Hallway - with carpets, papered walls and smooth ceilings with central lighting, radiator, composite front door.
Lounge Dining - 6.35m x 4.45m (at widest) (20'10" x 14'7" (at wide - with carpets, skimmed walls and ceilings which are coved with two central lights, two radiators, bay window to front and rear, marble fireplace and hearth, stairs to first floor, under stair storage.
Kitchen - 3.05m 2.84m (10'00" 9'4") - with vinyl flooring, skimmed walls and ceilings with spot lighting, radiator, selection of base and walls units in cream gloss with oak effect worktops with tiled splash back, one and half bowl sink with mixer tap, integral electric oven and hood with gas hob, window to rear door to rear hallway.
Rear Hallway - with tiled flooring and walls, skimmed ceilings with spot lighting, door to rear garden.
Bathroom - 2.67m x 2.18m (8'9" x 7'2" ) - found at rear with tiled flooring and walls, skimmed ceilings with spot lighting, 3 piece suite wc and sink, and bath with separate shower cubicle with glass screen and thermostatic shower, window to rear, radiator, airing cupboard with combi boiler.
Landing - with carpets, skimmed walls and ceilings with central lighting, wood bannister with spindles, attic access, and doors to:
Bedroom 1 - 4.50m x 3.20m (14'9" x 10'6") - with carpets, skimmed walls and ceilings which are coved, with central lighting, two windows to front, radiator.
Bedroom 2 - 3.05m x 2.92m (10'00" x 9'7") - with carpets, skimmed walls and ceilings which are coved with central lighting, window to rear, radiator
Bedroom 3 - with carpets, skimmed walls and ceilings which are coved with central lighting, window to rear, radiator
Toilet - with vinyl flooring, skimmed walls and ceilings with central lighting, 2 piece suite wc and hand wash basin, radiator.
Garden - Enclosed rear garden with patio area against house which is covered in artificial lawn.
Brochures
Gwendoline Street, Nantymoel, Bridgend, CF32 7PN- COUNCIL TAXA payment made to your local authority in order to pay for local services like schools, libraries, and refuse collection. The amount you pay depends on the value of the property.Read more about council Tax in our glossary page.
- Band: C
- PARKINGDetails of how and where vehicles can be parked, and any associated costs.Read more about parking in our glossary page.
- Yes
- GARDENA property has access to an outdoor space, which could be private or shared.
- Yes
- ACCESSIBILITYHow a property has been adapted to meet the needs of vulnerable or disabled individuals.Read more about accessibility in our glossary page.
- Ask agent
Gwendoline Street, Nantymoel, Bridgend, CF32 7PN
Add an important place to see how long it'd take to get there from our property listings.
__mins driving to your place
Get an instant, personalised result:
- Show sellers you’re serious
- Secure viewings faster with agents
- No impact on your credit score
Your mortgage
Notes
Staying secure when looking for property
Ensure you're up to date with our latest advice on how to avoid fraud or scams when looking for property online.
Visit our security centre to find out moreDisclaimer - Property reference 33519896. The information displayed about this property comprises a property advertisement. Rightmove.co.uk makes no warranty as to the accuracy or completeness of the advertisement or any linked or associated information, and Rightmove has no control over the content. This property advertisement does not constitute property particulars. The information is provided and maintained by Hunters, Bridgend. Please contact the selling agent or developer directly to obtain any information which may be available under the terms of The Energy Performance of Buildings (Certificates and Inspections) (England and Wales) Regulations 2007 or the Home Report if in relation to a residential property in Scotland.
*This is the average speed from the provider with the fastest broadband package available at this postcode. The average speed displayed is based on the download speeds of at least 50% of customers at peak time (8pm to 10pm). Fibre/cable services at the postcode are subject to availability and may differ between properties within a postcode. Speeds can be affected by a range of technical and environmental factors. The speed at the property may be lower than that listed above. You can check the estimated speed and confirm availability to a property prior to purchasing on the broadband provider's website. Providers may increase charges. The information is provided and maintained by Decision Technologies Limited. **This is indicative only and based on a 2-person household with multiple devices and simultaneous usage. Broadband performance is affected by multiple factors including number of occupants and devices, simultaneous usage, router range etc. For more information speak to your broadband provider.
Map data ©OpenStreetMap contributors.
