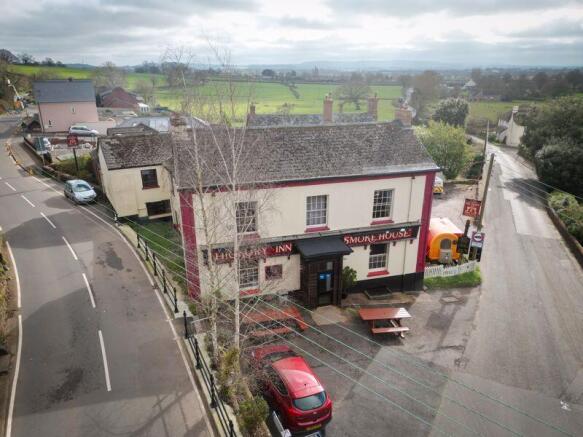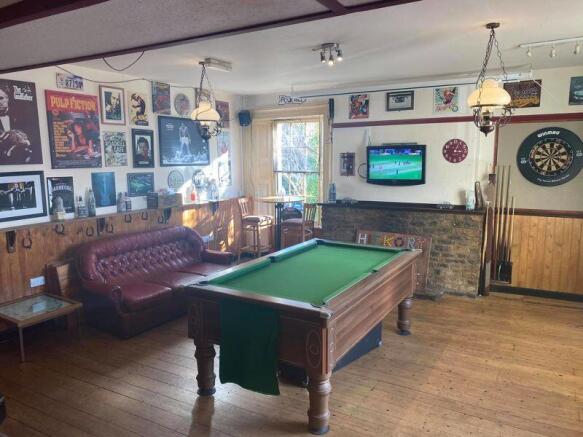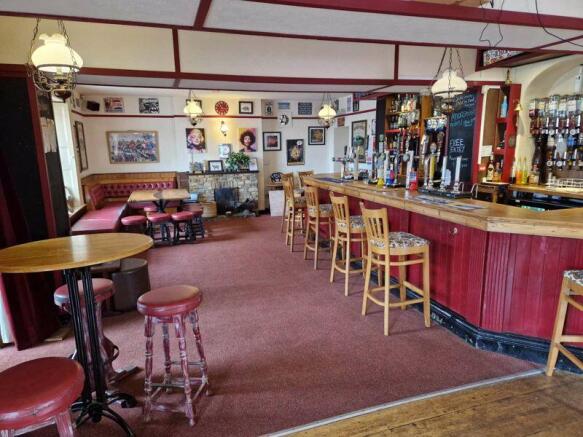Pub for sale
Tiverton
- SIZE
Ask agent
- SECTOR
Pub for sale
Key features
- Substantial & Very Well Established Freehouse, Close to Tiverton
- Character Main Bar & Impressive 70 Seater Vaulted Restaurant
- Very Spacious Owner's Accommodation Which Could be Split into Two Flats
- Outside Seating Arranged as Individual Cabins & Large Car Park
- Positive Pre Planning App, Potential to Split for part Residential Dev
- Turnover for Y/E March 2023 £400,187 ex VAT
Description
The pretty village of Halberton is located between the historic market towns of Cullompton and Tiverton, close to the neighbouring village of Sampford Peverell. The picturesque Grand Western Canal, only a few meters away is not only a source of customers but a place to enjoy during quieter moments. Deeply rooted in farming tradition, many of the surrounding farm’s date as far back as Doomsday. The village has a very strong sense of community with a resident population of circa 1800 people. The surrounding countryside provides a huge catchment of villages and small towns, with the Hickory Inn attracting visitors from this central Devon belt and beyond. The Hickory Inn is located 3.5 miles from junction 27 of the M5 and Tiverton Parkway mainline railway station and 4 miles east of Tiverton. The City of Exeter is approximately 18 miles to the South West.
A deceptively large, two storey period property situated at the junction of the High Street and Willand Road. The property has been extended to the rear over the years and is laid out in a loose ‘L’ shaped formation. The property benefits from an outside seating area, arranged as individually timber cabins and has a car park facing Willand Road. The main feature of the property is undoubtedly the stunning vaulted restaurant situated to the rear of the property.
MAIN BAR
A character room with centrally positioned timber topped bar servery. Pool table to far end with wall mounted darts board; part carpeted, part timber flooring. Seating at a range of bar stools, chairs and timber tables. Stone fireplaces to either end with wall mounted, flat screen TV. Decorated with complementary bric-a-brac' and wall mounted prints. Front door to entrance car park and seating area.
RESTAURANT
Impressive and substantial open vaulted room with exposed ceiling beams, oak flooring and double doors to outside trade garden area. Seating is conservatively arranged for 70+ with a separate dining area to the side. The room has its own stage to facilitate live music events and private parties It has its own bar servery which acts as a dispense bar or servery for outside dining and drinking.
LADIES & GENTS CLOAKROOMS
DISABLED WC
With baby change facilities.
'BACK OF HOUSE' COMMERCIAL KITCHEN
Which is fully equipped with main extraction and non -slip flooring, Blue Seal Turbo Fan combi oven, stainless steel work benches, under counter chillers, 2 x double deep fat fryers, 2 x commercial microwaves, double sink and drainer, servery hatch to restaurant area. Through to:-
COMMERCIAL DISH WASHER SECTION
Step down to:-
FREEZER ROOM
With various upright chest freezers, sink & drainer and swing door to corridor. Access to outside.
LEAN TO UTILITY AREA
FIRST FLOOR ACCOMMODATION
At one time the New Inn as it was once called provided letting Rooms which has provided exceptionally spacious owner's accommodation, currently arranged as one apartment, which could easily be split into two for dual owners, live in staff or alternatively letting rooms.
LIVING ROOM/OFFICE
DOMESTIC KITCHEN
FURTHER LIVING ROOM/DOUBLE BEDROOM
DOUBLE BEDROOM
LIVING ROOM
(or Double bedroom)
MAIN LIVING ROOM
LARGE DOUBLE BEDROOM
SEPARATE WC
FAMILY BATHROOM
OUTSIDE
TEMPERATURE CONTROLL ED BEER CELLAR & BOTTLE STORE
Situated under the main bar with delivery hatch to side.
FRONT CAR PARK
Two pub benches to front elevation with parking for 3 cars.
MAIN CAR PARK
To the side of the property with capacity for 15+ cars.
ELEVATED OUTSIDE TRADING AREA
Situated to the side of the pub, arranged as 8 enclosed 'cosy cabin' seating areas each seating 6 at pub benches, one of which has two. Two further centrally positioned pub benches.
BBQ KITCHEN AREA
To the far end with various BBQ, stainless steel work tops, chiller and display cabinet.
GENERAL INFORMATION
THE BUSINESS
The Hickory Inn is an extremely well-established business, which benefits from a huge and growing catchment area with additional housing developments in Tiverton, Willand' Cullompton and Sampford Peverell.
Whilst the business operates as a food led establishment, there is still the opportunity to exploit wet sales through additional emphasis on the 'locals' market, which had been its focus as the Barge Inn pre 2014 and the New Inn in years gone by. The Hickory currently is operated as a grill and bar and prides itself on freshly prepared food, cooked with locally sourced products and a selection of North American style dishes on offer. The Hickory inn also caters for vegetarian and vegan diners too and the Sunday all you can eat buffet is particularly popular attracting customers from all over Devon each week.
The pub also has good wet trade with a wide range of Devon draft ales on offer together with lagers, ciders, spirits and an enticing wine list. The Hickory...
BUSINESS RATES
2023 List: £11,250.
Please note this is not Rates Payable. 100% Small Business Rate Relief will be available for eligible parties. Interested parties are advised to make their own enquiries with the Local Billing Authority.
INVENTORY
To include furnishings and equipment as per an inventory to be supplied but excluding the owners personal effects.
STOCK
Wet and Dry stock in trade and Bar Glassware will be taken over by the purchaser at valuation on the day of completion.
PLANNING POTENTIAL AT THE HICKORY INN
Our clients have had a positive 'Pre App' from Mid Devon District Council in relation to a proposed scheme to split the existing pub to create 2 or 3 residential dwellings and the retention of the Hickory Inn on a reduced footprint (subject to planning). This will create both a significant uplift in the value of the site and diversification of the existing business.
The asking price of £295,000 is particularly competitive and presents an inviting opportunity for anyone seeking to invest or add value in this substantial site.
VIEWING
Viewing is highly recommended and can be arranged by prior appointment with the Agents, Bettesworths.
COUNCIL TAX BAND B
EPC RATING C
Energy Performance Certificates
Energy Performance CertificateBrochures
Tiverton
NEAREST STATIONS
Distances are straight line measurements from the centre of the postcode- Tiverton Parkway Station2.2 miles
Notes
Disclaimer - Property reference 12331097. The information displayed about this property comprises a property advertisement. Rightmove.co.uk makes no warranty as to the accuracy or completeness of the advertisement or any linked or associated information, and Rightmove has no control over the content. This property advertisement does not constitute property particulars. The information is provided and maintained by Bettesworths, Devon. Please contact the selling agent or developer directly to obtain any information which may be available under the terms of The Energy Performance of Buildings (Certificates and Inspections) (England and Wales) Regulations 2007 or the Home Report if in relation to a residential property in Scotland.
Map data ©OpenStreetMap contributors.




