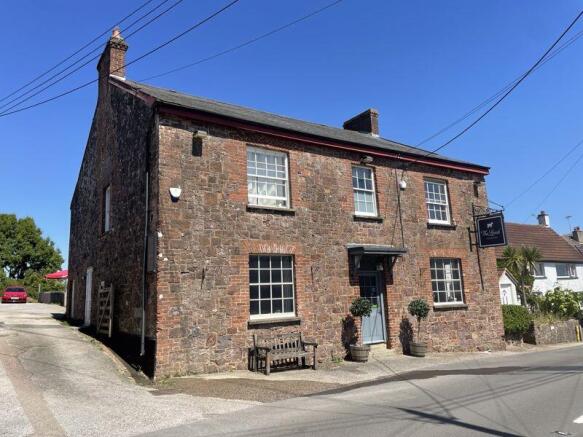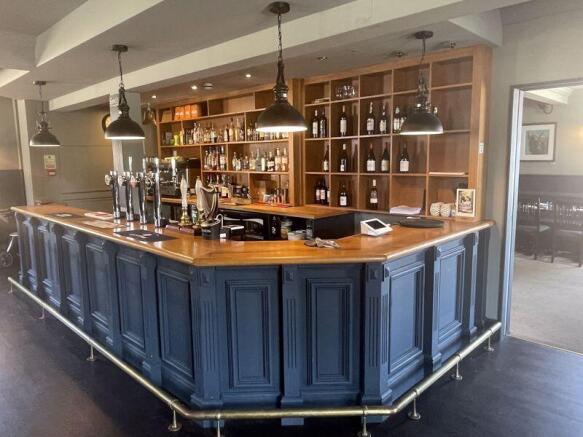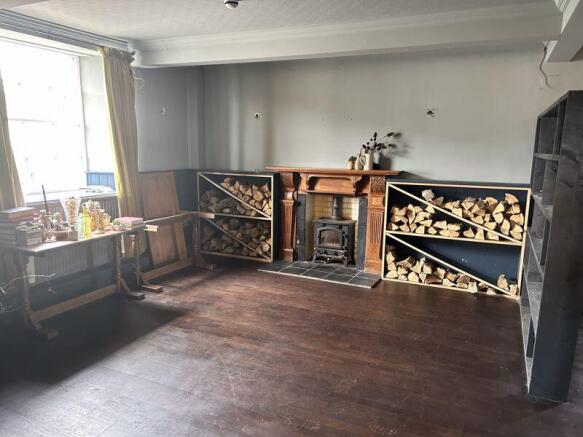Longdown
- SIZE
Ask agent
- SECTOR
Pub for sale
Key features
- 17th Century Country Freehouse Only 4 Miles from Exeter
- 2 Sets of Owner's Accommodation (Both Self-Contained)
- 2 Beautifully Presented Interlinking Trade Areas, circa 40 Covers
- Outbuildings and Storage Space
- Recently Closed – Has to be seen to be Appreciated
Description
Situated on a main road in a stunning rural location, the Lamb Inn is situated just 7 miles from Exeter city centre, making this a popular destination pub frequented by locals and tourist alike.
The Lamb Inn is traditionally built of stone and render. The Inn has been tastefully extended retaining many of the original features. The original building is over 200 years old and has been trading since the 1700's.
The property is beautifully presented throughout, with many period features, although will require equipping (kitchen and trade inventory). The business has recently closed due to personal circumstances but provides an excellent opportunity to re-establish trade which has previously been very successful.
MAIN TRADE AREA
A light and airy, spacious refurbished trading space which is divided into two distinct areas although interconnecting. Feature centrally positioned oak bar servery with fireplaces with wood burner on both sides (not operational).
SEPARATE DRY STORE
LADIES & GENTS CLOAKROOMS
Situated to the rear of the property.
COMMERCIAL KITCHEN
With full extraction and stainless steel/uPVC clad wells. Non-slip flooring. Walk in fridge.
OUTBUILDING
Situated across from the main building housing the temperature-controlled BEER CELLAR and separate STORE.
OUTSIDE TRADE PATIO
Enclosed area with traditional pub benches.
PRIVATE GARDEN
Lawned and fully enclosed with elevated countryside views.
STORAGE SHED
CAR PARK
With 2 access points and accommodating approximately 20 vehicles to the rear and side of the property.
RESIDENTIAL ACCOMMODATION
FLAT 1
Own entrance and located to the left-hand side of the entrance hall.
OPEN PLAN LIVING/DINING ROOM
Carpeted.
KITCHEN AREA
With fitted beech wall and base domestic kitchen units. Electric cooking facilities.
DOUBLE BEDROOM
To the rear. Carpeted, with stunning countryside views.
BATHROOM
White bathroom suite with semi-circular shower, chrome towel heater radiator.
HALLWAY
Storage cupboard with housing for a freezer and tumble dryer. A doorway gives access onto the rear roof section used as a private outside space.
FLAT 2
OPEN PLAN DINING/KITCHEN AREA
Beech fitted wall and base units with black laminated worktops. Electric cooking facilities.
LIVING AREA
Separated from living/dining area by a divider. Feature fireplace with electric fire.
BEDROOM
BATHROOM
White bathroom suite with semi-circular shower. Partly tiled with chrome towel heater radiator.
HALLWAY
Separate open area with housing for washing machine and tumble dryer. The 2 flats share the same heating system, which is separate from the main pub, both have their own separate electricity meters.
N.B.
Both flats have recently been granted planning permission to become self-contained rather than ancillary to the pub. This effectively means that they can be used and occupied separately from the pub and sold off separately if required.
GENERAL INFORMATION
RATEABLE VALUE
2023 List: £6,500.
This is not Rates Payable. Council Tax B for the Front Flat, Council Tax A for the rear flat. For further information we advise you contact the local authority, Exeter City Council.
SERVICES
Private drainage and a gas tank.
TENURE
Freehold.
EPC AWAITED
Brochures
Longdown
NEAREST STATIONS
Distances are straight line measurements from the centre of the postcode- Exeter St. Thomas Station2.7 miles
- Exeter St. Davids Station2.9 miles
- Exeter Central Station3.2 miles
Notes
Disclaimer - Property reference 12465292. The information displayed about this property comprises a property advertisement. Rightmove.co.uk makes no warranty as to the accuracy or completeness of the advertisement or any linked or associated information, and Rightmove has no control over the content. This property advertisement does not constitute property particulars. The information is provided and maintained by Bettesworths, Devon. Please contact the selling agent or developer directly to obtain any information which may be available under the terms of The Energy Performance of Buildings (Certificates and Inspections) (England and Wales) Regulations 2007 or the Home Report if in relation to a residential property in Scotland.
Map data ©OpenStreetMap contributors.




