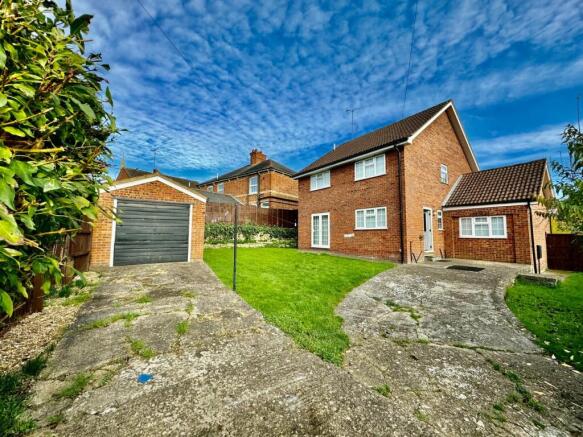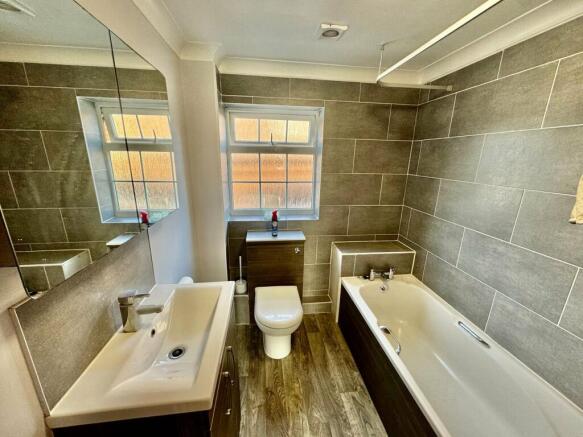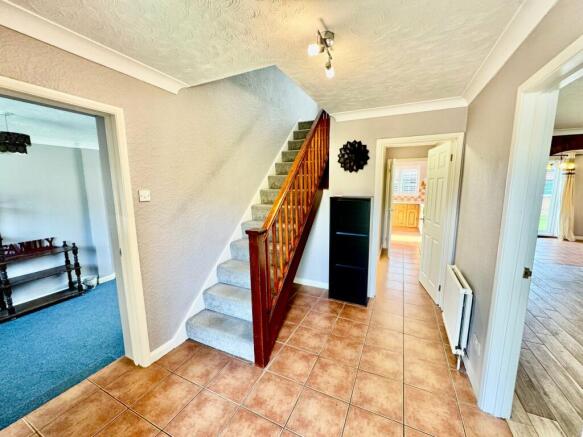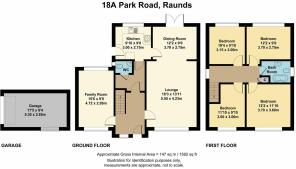4 bedroom detached house for sale
Park Road, Raunds, Wellingborough, NN9

- PROPERTY TYPE
Detached
- BEDROOMS
4
- BATHROOMS
1
- SIZE
Ask agent
- TENUREDescribes how you own a property. There are different types of tenure - freehold, leasehold, and commonhold.Read more about tenure in our glossary page.
Freehold
Key features
- No upper chain.
- Detached
- Four double bedrooms
- Three reception rooms
- Front and rear gardens
- Driveway and Garage
- Within walking distance of all amenities & Schools
- Council Tax Band E £ 2953.53
Description
Frosty Fields Estate Agents Ltd are pleased to introduce this lovely established FOUR bedroom detached spacious family home with everything you need inside and out. This delightful character home is spacious and welcoming. Currently being offered with No Upper Chain it has everything you need for a generous family home. Accommodation comprises of the following. Entrance hallway, lounge, dining room, family room, inner hall with space and cloakroom, kitchen. Upstairs there are FOUR spacious double bedrooms and a refitted bathroom. Externally the garden wraps around Park road and Ponds Close with driveway and detached garage. The front is enclosed by shaped brick wall. Park road also offers great access to all the local amenities and Schools.
Entrance
Enter this lovely property by the way of the Grey stylish composite door, the hallway itself is spacious with radiator and stairs rising to the first floor. Doors to all lower ground rooms.
Lounge
4.23m x 5.55m (13' 11" x 18' 3") The lounge is spacious and inviting with its central brick wall featured fireplace with fitted gas coal effect fire. There is also a featured brick archway to the dining room. The fire surround is also complimented with shelving and a small cupboard which houses the consumer unit. There are double sockets and radiator. The lounge floor is tiled to help keep it clean. The window to the front is uPVC and bay style and is fitted with window shutters for privacy.
Family Room
2.95m x 4.72m (9' 8" x 15' 6") The family room is perfect as it offers flexible use should you require. Ideally it can be used as large dining room with Christmas approaching soon, or somewhere the children can play, or maybe as a separate lounge to watch all those soap series. The family room is spacious and is is fitted with uPVC window to the front and rear and both windows are fitted with blinds for privacy. There is also double sockets and radiator and loft void.
Dining Room
2.75m x 3.70m (9' 0" x 12' 2") The dining room follows on from the large lounge via the brick archway. There are French doors opening out onto the private rear garden and allowing the outside to blend with the inside. The flooring is tiled and allows for any spillages to be dealt with quickly and easily. There are double sockets and radiator with door through into the kitchen.
Inner passage
2.424m x 2.488m max (7' 11" x 8' 2") The inner passage is fitted with space for your coats and muddy footwear to be placed. This area also allows for a washing machine outlet with a wall mounted cabinet for storage. There are doors to the cloakroom and kitchen area. There is also a radiator and tiled flooring.
Cloakroom
0.853m x 1.365m (2' 10" x 4' 6") Super addition to any home this cloakroom is fitted with a low level WC and corner style wash hand basin with flip mixer tap. There is an opaque uPVC window to the side or privacy. Again with the theme continuing throughout the flooring is tiled.
Kitchen
2.75m x 3.00m (9' 0" x 9' 10") The kitchen is located to the rear of the property and has pleasant look out onto the rear garden. There is a uPVC window to the rear fitted with shutter blinds and also a uPVC opaque door to the side which opens out onto the side garden. The boiler is floor mounted and the make is 'IDEAL MEXICO'. The kitchen is fitted with base and eye level cabinets with a Russell Hobbs stainless gas hob and fitted Neff oven which concealed extraction hood over. The work surfaces incorporate the Asterite 1.5 sink with victorian style mixer taps. There is tiling to all water sensitive areas and a serving hatch through to the dining room.
First floor landing
The first floor landing is approached from the spacious entrance hallway and stairs. The landing is spacious with radiator and cupboard housing the cylinder tank. There is also a loft access and doors to all featured rooms. The stairs and landing area are fitted with soft grey carpets.
Bedroom One
3.60m x 3.70m (11' 10" x 12' 2") Bedroom one is situated to the front of this lovely home. It is spacious and could easily accommodate wardrobes and bedside dressing tables. The modern style grey laminate flooring adds the final touches. The window to the front is fitted with shutter blinds for privacy and is uPVC. There are double sockets and a radiator and TV cable.
Bedroom Two
2.75m x 3.70m (9' 0" x 12' 2") Bedroom two is also spacious and set out with the same theme as bedroom one. This bedroom also could easily allow for modern day furniture. Overlooking the rear garden is feel warm and cosy. There are also double sockets and radiator.
Bedroom Three
3.00m x 3.15m (9' 10" x 10' 4") Bedroom is a double and spacious as well and overlooks the rear garden. There is uPVC window to the rear and window shutters for privacy. The flooring is fashionable grey laminate with radiator.
Bedroom Four
3.00m x 3.60m (9' 10" x 11' 10") Bedroom four is also a double bedroom and this room is located to the front. There is a window t the front and fitted window shutters. There are double sockets and radiator with grey laminate flooring.
Family Bathroom
1.984m x 2.596m (6' 6" x 8' 6") The family bathroom is modern and fresh. There is a side grip bath with mixer tap with rain and handheld shower attachment over. The bathroom is fitted with a vanity unit with shaped wash hand basin with flip mixer taps. There is also a featured mounted mirrored wall display cabinet. The WC is soft flush with matching furniture and there is tiling to the water sensitive areas. There is stylish laminate flooring with uPVC opaque window to the side. The bathroom is also fitted with a grey fitted ladder radiator and extraction system.
Rear Garden
The rear garden is large and can easily be accommodate family functions and seasonal parties throughout the rear. There are lawned areas with patio and footpaths. The garden is enclosed by timber fencing with a gate entrance to the front.. The garden is also fitted with outside tap ideal for watering the garden and plant borders. This character property also offers double ornate gates to the side which open onto the driveway which leads to the detached garage.
Detached Garage
2.85m x 5.30m (9' 4" x 17' 5") The garage is set back and detached with an up and over door. There is a single glazed window to the side.
Front Garden
The front of this property wraps around the corner plot. There is a single ornate gate to the side of the property which opens onto the footpath leading to the front door. There is an established lawn areas and garden borders. Gate entrance leads to the rear.
Brochures
Brochure 1- COUNCIL TAXA payment made to your local authority in order to pay for local services like schools, libraries, and refuse collection. The amount you pay depends on the value of the property.Read more about council Tax in our glossary page.
- Band: E
- PARKINGDetails of how and where vehicles can be parked, and any associated costs.Read more about parking in our glossary page.
- Yes
- GARDENA property has access to an outdoor space, which could be private or shared.
- Yes
- ACCESSIBILITYHow a property has been adapted to meet the needs of vulnerable or disabled individuals.Read more about accessibility in our glossary page.
- Ask agent
Park Road, Raunds, Wellingborough, NN9
Add an important place to see how long it'd take to get there from our property listings.
__mins driving to your place
Get an instant, personalised result:
- Show sellers you’re serious
- Secure viewings faster with agents
- No impact on your credit score
Your mortgage
Notes
Staying secure when looking for property
Ensure you're up to date with our latest advice on how to avoid fraud or scams when looking for property online.
Visit our security centre to find out moreDisclaimer - Property reference 28405631. The information displayed about this property comprises a property advertisement. Rightmove.co.uk makes no warranty as to the accuracy or completeness of the advertisement or any linked or associated information, and Rightmove has no control over the content. This property advertisement does not constitute property particulars. The information is provided and maintained by Frosty Fields, Raunds. Please contact the selling agent or developer directly to obtain any information which may be available under the terms of The Energy Performance of Buildings (Certificates and Inspections) (England and Wales) Regulations 2007 or the Home Report if in relation to a residential property in Scotland.
*This is the average speed from the provider with the fastest broadband package available at this postcode. The average speed displayed is based on the download speeds of at least 50% of customers at peak time (8pm to 10pm). Fibre/cable services at the postcode are subject to availability and may differ between properties within a postcode. Speeds can be affected by a range of technical and environmental factors. The speed at the property may be lower than that listed above. You can check the estimated speed and confirm availability to a property prior to purchasing on the broadband provider's website. Providers may increase charges. The information is provided and maintained by Decision Technologies Limited. **This is indicative only and based on a 2-person household with multiple devices and simultaneous usage. Broadband performance is affected by multiple factors including number of occupants and devices, simultaneous usage, router range etc. For more information speak to your broadband provider.
Map data ©OpenStreetMap contributors.





