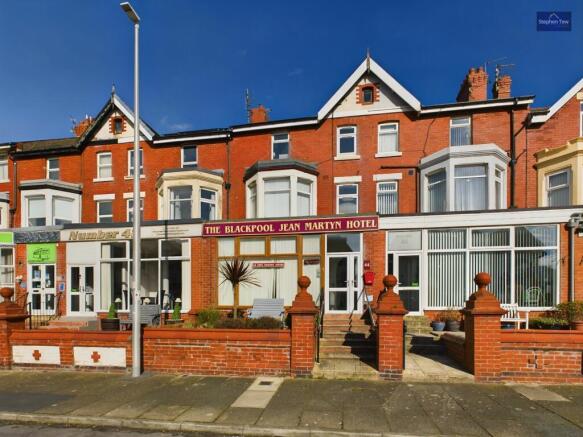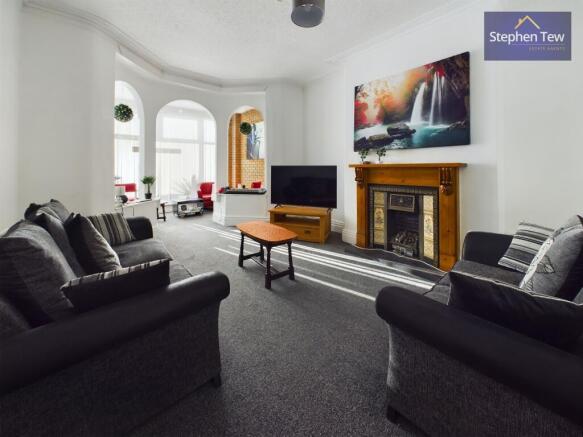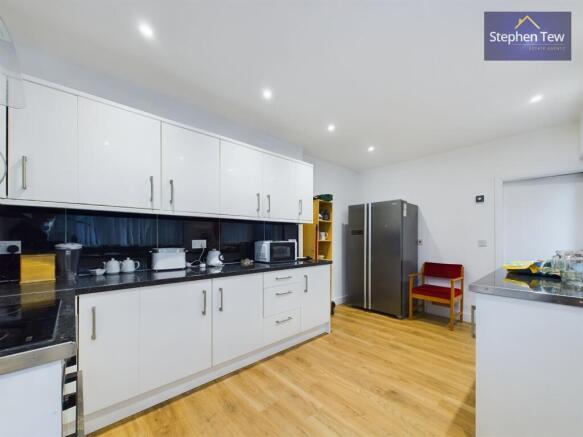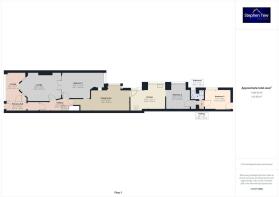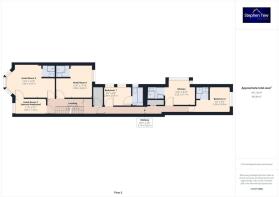King Edward Avenue, Blackpool, FY2
- SIZE AVAILABLE
2,293 sq ft
213 sq m
- SECTOR
11 bedroom hotel for sale
Key features
- 7 Bedroom Hotel With 2 Self Contained Apartments
- Recently Renovated Throughout Including New Carpets
- Close Proximity to the Promenade, Blackpool Town Centre and Local Amenities
- 7 Guest Bedrooms All Boasting En-suites, Smart TV and Fridge
- Ground Floor Apartment Comprising of Lounge, Kitchen, Dining Room, 3 Bedrooms, 2 Bathrooms
- First Floor Apartment Comprising of Kitchen, 2 Bedrooms, 2 Bathrooms
- Off Road Parking To The Rear
- Recent Full Re-Wire and Roof Has Been Fully Restored By Current Owners
- New Boiler System and Serviced Fire Alarm System With 22 New Fire Doors To Meet With Current Regulations
- Accounts Available To Interested Applicants
Description
Nestled in a prime location, this remarkable 11 bedroom mid-terraced hotel presents an unparalleled opportunity for hospitality entrepreneurs. Recently renovated throughout, this property exudes a pristine charm, with new carpets enhancing its sophisticated appeal. Boasting a desirable proximity to the Promenade, Blackpool town centre, and local amenities, convenience meets comfort at this establishment. The hotel comprises 7 guest bedrooms, each featuring en-suites, smart TVs, and fridges, ensuring a lavish stay for patrons. Moreover, the ground floor self contained apartment offers a spacious layout, housing a lounge, kitchen, dining room, 3 bedrooms, and 2 bathrooms. The first-floor also offers a 2nd self contained apartment which is equally well-appointed, featuring a kitchen, 2 bedrooms, and 2 bathrooms.
An off-road parking area to the rear ensures hassle-free guest arrivals, enhancing the overall guest experience. The meticulous care taken by the current owners is evident in the recent full re-wire and the fully restored roof to guarantee structural integrity. Moreover, a new boiler system and a serviced fire alarm system, complete with 22 new fire doors, ensure compliance with current regulations, prioritising safety and peace of mind for occupants. For those keen to explore this lucrative investment opportunity, detailed accounts are available to provide further insight into the property's financial performance.
Hallway
Entrance hallway leading to lounge and first floor landing
Lounge
2.92m x 4.01m
Seating area to the front of the property.
Lounge
5.62m x 4.03m
Reception room to the front of the property.
Bedroom 1
5.81m x 3.63m
Bedroom 1
Dining Room
7.69m x 2.96m
Guest dining room leading to kitchen.
Kitchen
4.82m x 3.64m
Kitchen with access to rear yard and private living space.
Bedroom 2
3.22m x 3.46m
Bedroom 2
Bathroom
1.89m x 1.3m
Private bathroom with shower, low flush WC and wash basin.
Bedroom 3
3.61m x 2.76m
Bedroom to the rear of the property with store cupboard.
Landing
Split landing leading to separate WC and bedrooms.
Bedroom 1
2.88m x 2.05m
Bedroom 1 (1st floor flat)
Bathroom
Bathroom
Kitchen
3.22m x 2.71m
Kitchen
Bedroom 2
2.28m x 2.83m
Bedroom 2
Hotel Room 1
3.83m x 3.62m
Double Hotel Room with En-Suite
Hotel Room 2 (Bedroom 1)
5.3m x 3.67m
Hotel Room 2 - Bedroom 1 - En-suite
Hotel Room 2 (Bedroom 2)
3.35m x 1.72m
Hotel Room 2 - Bedroom 2
Landing 2
Second Floor Landing
Hotel Room 3
2.97m x 2.1m
Single Bedroom - En-suite
Hotel Room 4
1.97m x 2.94m
Double Bedroom - En-suite.
Hotel Room 5
3.93m x 3.68m
Double Bedroom - En-suite.
Hotel Room 6
3.01m x 2.92m
Twin Bedroom - En-suite.
Hotel Room 7
2.47m x 2.49m
Double Bedroom - En-suite.
Brochures
King Edward Avenue, Blackpool, FY2
NEAREST STATIONS
Distances are straight line measurements from the centre of the postcode- Layton Station0.8 miles
- Blackpool North Station1.0 miles
- Blackpool South Station2.6 miles
Notes
Disclaimer - Property reference d2b935ec-2ec7-4042-bb6c-c923afa909d3. The information displayed about this property comprises a property advertisement. Rightmove.co.uk makes no warranty as to the accuracy or completeness of the advertisement or any linked or associated information, and Rightmove has no control over the content. This property advertisement does not constitute property particulars. The information is provided and maintained by Stephen Tew, Commercial. Please contact the selling agent or developer directly to obtain any information which may be available under the terms of The Energy Performance of Buildings (Certificates and Inspections) (England and Wales) Regulations 2007 or the Home Report if in relation to a residential property in Scotland.
Map data ©OpenStreetMap contributors.
