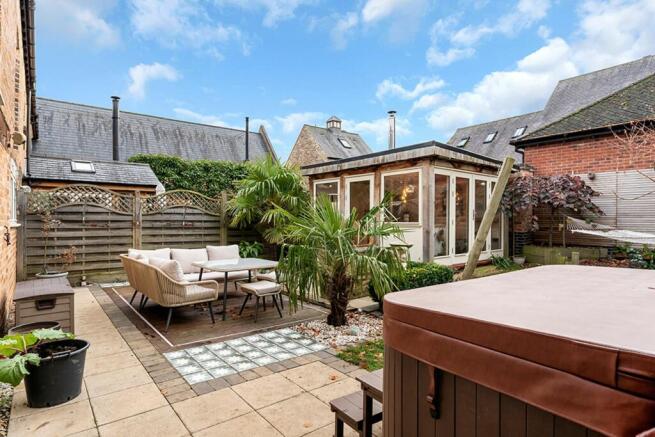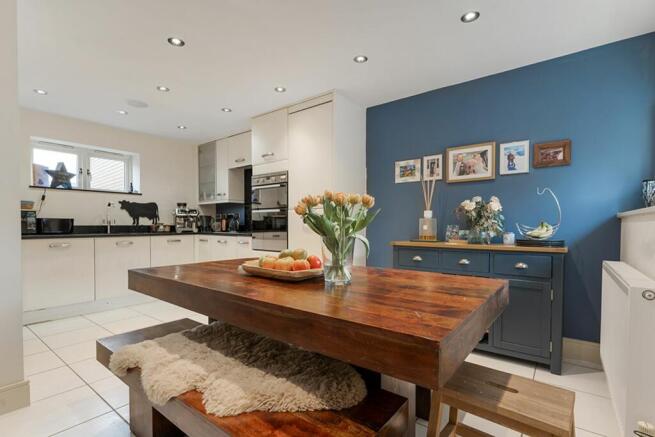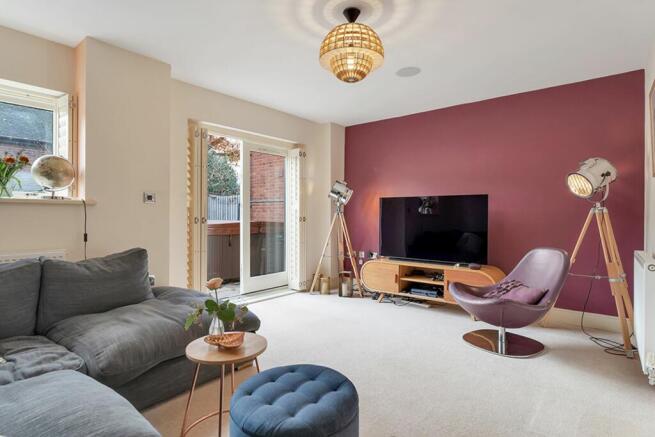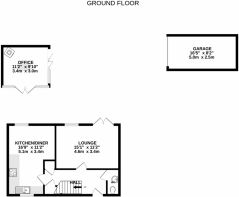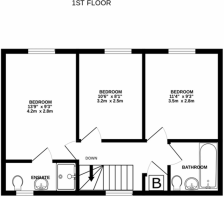Auster Crescent, Rearsby, LE7

- PROPERTY TYPE
Barn Conversion
- BEDROOMS
3
- BATHROOMS
2
- SIZE
980 sq ft
91 sq m
- TENUREDescribes how you own a property. There are different types of tenure - freehold, leasehold, and commonhold.Read more about tenure in our glossary page.
Freehold
Key features
- Beautiful Barn Conversion
- South Facing Rear Garden
- Principal Bedroom En-Suite
- Bespoke Garden Room / Home Office
- Fully Equipped Kitchen
- Driveway & Garage Parking
- Ease of Access to Commuter Links
- Energy Rating: C
Description
A Stunning Semi-Detached Barn Conversion in the Heart of Leicestershire Countryside
Nestled in the charming village of Rearsby, The Friesian is an exceptional three-bedroom semi-detached barn conversion, blending contemporary luxury with timeless character. Designed for modern living, this beautifully appointed home offers a seamless mix of high-end finishes, open-plan spaces, and outdoor areas perfect for entertaining.
As you approach, steps lead to an inviting entrance, where a spacious hallway welcomes you, complete with a convenient cloaks/WC.
The living room is a warm and inviting space, enhanced by integrated Sonos ceiling speakers for immersive sound. Natural light floods through patio doors, seamlessly connecting the indoors with the south-facing rear garden – an ideal setting for relaxing or entertaining.
The heart of the home, the kitchen/diner, is designed for both style and practicality. Cream cabinetry is paired with sleek black gloss countertops, while high-spec built-in appliances – including a double oven, electric hob, fridge/freezer, washing machine, and dishwasher – ensure effortless cooking and dining experiences.
The first floor hosts three generous double bedrooms, each thoughtfully designed for comfort. The primary bedroom enjoys an elegant en-suite shower room, while the remaining two bedrooms share a beautifully finished family bathroom. Additional built-in storage on the landing and hallway ensures practicality without compromising on aesthetics.
A true highlight of this property is the bespoke garden room – a versatile, fully insulated space featuring a wood burner, central island, and stylish parquet-style flooring. Whether used as a home office, creative studio, or private retreat, it offers year-round usability.
The thoughtfully landscaped south-facing garden is designed for outdoor enjoyment, with a mosaic-tiled seating area, brick-built BBQ/pizza oven, sail-covered relaxation spot, and a hammock area. A further space is primed for a hot tub (available by separate negotiation), making this garden a true extension of the home.
Practicality meets convenience with a single garage and private parking space. Located in the picturesque Wreake Valley, Rearsby is perfectly positioned for countryside walks to Thrussington, Ratcliffe on the Wreake, and Queniborough, where you’ll find charming village pubs, local shops, and essential amenities. For commuters, Leicester, Loughborough, and Melton Mowbray are within easy reach, ensuring the perfect work-life balance.
A rare opportunity to own a meticulously designed home in a sought-after village location. Book your viewing today!
Communal Estate Charges: Approx. £358.83 per annum for the upkeep of communal areas.
Services: Mains water, gas, electric, drainage and broadband are connected to this property.
Available mobile phone coverage: EE / O2 / Three / Vodaphone (Information supplied by Spectre)
Available broadband: Standard / Superfast / Ultrafast (Information supplied by Spectre)
Potential purchasers are advised to seek their own advice as to the suitability of the services and mobile phone coverage, the above is for guidance only.
Flood Risk: Very low risk of surface water flooding / Very low risk river and sea flooding (Information supplied by gov.uk and purchasers are advised to seek their own legal advice)
Tenure: Freehold
Local Council / Tax Band: Charnwood Borough Council / C (Improvement Indicator: No)
Floor plan: Whilst every attempt has been made to ensure accuracy, all measurements are approximate and not to scale. The floor plan is for illustrative purposes only.
DIGITAL MARKETS COMPETITION AND CONSUMERS ACT 2024 (DMCC ACT)
The DMCC Act 2024, which came into force in April 2025, is designed to ensure that consumers are treated fairly and have all the information required to make an informed purchase, whether that be a property or any other consumer goods. Reed & Baum are committed to providing material information relating to the properties we are marketing to assist prospective buyers when making a decision to proceed with the purchase of a property. Please note all information will need to be verified by the buyers' solicitor and is given in good faith from information obtained from sources including but not restricted to HMRC Land Registry, Spectre, Ofcom, Gov.uk and provided by our sellers.
EPC Rating: C
Lounge
4.6m x 3.4m
Kitchen / Diner
5.1m x 3.4m
Office / Garden Room
3.4m x 3m
Bedroom
4.2m x 2.8m
Bedroom
3.5m x 2.8m
Bedroom
3.2m x 2.5m
Parking - Garage
Parking - Driveway
- COUNCIL TAXA payment made to your local authority in order to pay for local services like schools, libraries, and refuse collection. The amount you pay depends on the value of the property.Read more about council Tax in our glossary page.
- Band: C
- PARKINGDetails of how and where vehicles can be parked, and any associated costs.Read more about parking in our glossary page.
- Garage,Driveway
- GARDENA property has access to an outdoor space, which could be private or shared.
- Private garden
- ACCESSIBILITYHow a property has been adapted to meet the needs of vulnerable or disabled individuals.Read more about accessibility in our glossary page.
- Ask agent
Auster Crescent, Rearsby, LE7
Add an important place to see how long it'd take to get there from our property listings.
__mins driving to your place
Get an instant, personalised result:
- Show sellers you’re serious
- Secure viewings faster with agents
- No impact on your credit score
Your mortgage
Notes
Staying secure when looking for property
Ensure you're up to date with our latest advice on how to avoid fraud or scams when looking for property online.
Visit our security centre to find out moreDisclaimer - Property reference 52bdb586-46f5-410a-b825-45d37fcf8ae2. The information displayed about this property comprises a property advertisement. Rightmove.co.uk makes no warranty as to the accuracy or completeness of the advertisement or any linked or associated information, and Rightmove has no control over the content. This property advertisement does not constitute property particulars. The information is provided and maintained by Reed & Baum, Quorn. Please contact the selling agent or developer directly to obtain any information which may be available under the terms of The Energy Performance of Buildings (Certificates and Inspections) (England and Wales) Regulations 2007 or the Home Report if in relation to a residential property in Scotland.
*This is the average speed from the provider with the fastest broadband package available at this postcode. The average speed displayed is based on the download speeds of at least 50% of customers at peak time (8pm to 10pm). Fibre/cable services at the postcode are subject to availability and may differ between properties within a postcode. Speeds can be affected by a range of technical and environmental factors. The speed at the property may be lower than that listed above. You can check the estimated speed and confirm availability to a property prior to purchasing on the broadband provider's website. Providers may increase charges. The information is provided and maintained by Decision Technologies Limited. **This is indicative only and based on a 2-person household with multiple devices and simultaneous usage. Broadband performance is affected by multiple factors including number of occupants and devices, simultaneous usage, router range etc. For more information speak to your broadband provider.
Map data ©OpenStreetMap contributors.
