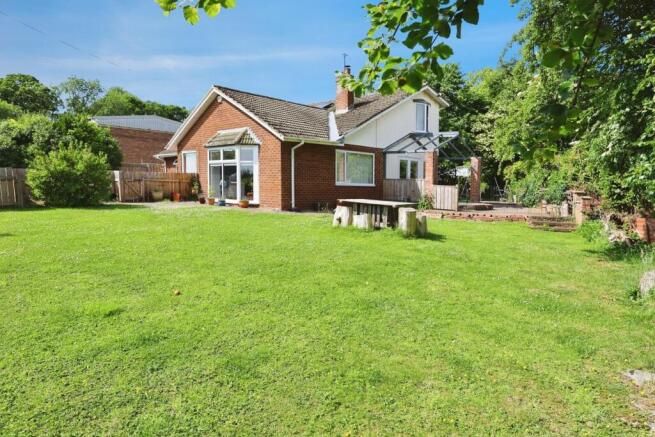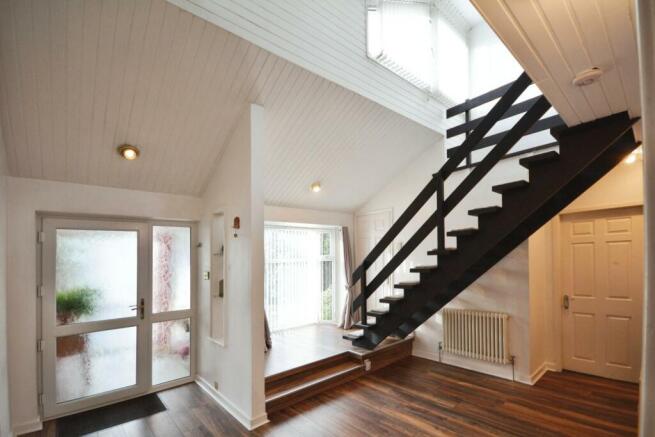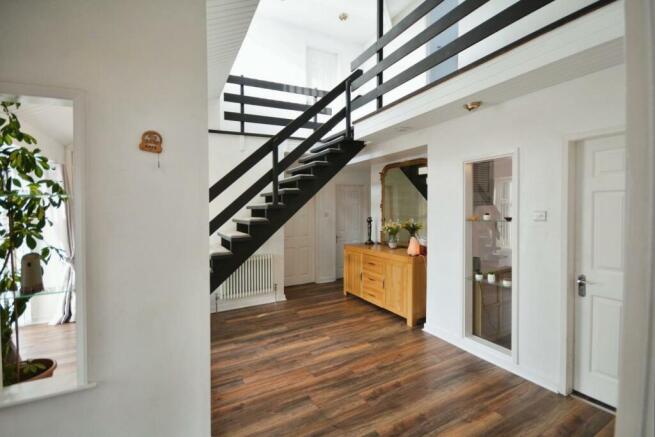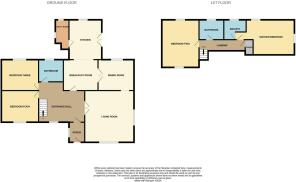Bridge Street, Howden Le Wear, Crook

- PROPERTY TYPE
Detached Bungalow
- BEDROOMS
4
- BATHROOMS
3
- SIZE
Ask agent
- TENUREDescribes how you own a property. There are different types of tenure - freehold, leasehold, and commonhold.Read more about tenure in our glossary page.
Freehold
Key features
- FOUR BEDROOMS
- DETACHED
- DORMER BUNGALOW
- DRIVEWAY
- LARGE GARDENS
- GAS CENTRAL HEATING
- SOLAR PANELS
- EPC GRADE D
Description
In brief the property comprises; a large and bright entrance hall leading through into the living room, dining room, kitchen/breakfast room, utility room, two bedrooms and bathroom. Stairs ascend to the first floor which contains the master bedroom with ensuite, a further spacious double bedroom and family bathroom. Externally the property has a driveway to the front providing off street parking for 3/4 cars, whilst to the side and rear of the property there are large lawned gardens, with established floral borders and patio area ideal for outdoor furniture.
Living Room - 5.5m x 5.4m (18'0" x 17'8") - Bright and spacious living room located to the front of the property, with ample space for furniture, neutral decor, feature fire place with inset multi fuel stove and two large windows providing lots of natural light.
Dining Room - 3.9m x 3.3m (12'9" x 10'9") - The dining room is another good size, with space for a dining table and chairs, further furniture and French doors leading out into the garden.
Breakfast Room - 3.76m x 3.3m (12'4" x 10'9") - A further reception room, open plan leading through into the kitchen.
Kitchen - 4.3m x 3.0m (14'1" x 9'10") - The kitchen is fitted with a range of modern wall, base and drawer units, granite work surfaces, tiled splash backs and sink/drainer unit. Fitted with an integrated double oven, microwave, induction hob, overhead extractor and dishwasher. Space is available for an American style fridge/freezer and French doors lead out to the garden.
Utility Room - 3.2m x 1.2m (10'5" x 3'11") - The utility room provides further base units providing additional storge, along with plumbing for a washing machine and dryer.
Bedroom Three - 4.0m x 3.0m (13'1" x 9'10") - Large double bedroom located on the ground floor, with space for a double bed, further furniture and sliding doors to the rear elevation.
Bedroom Four - 4.1m x 3.7m (13'5" x 12'1") - The fourth bedroom is a large double bedroom with window to the front elevation.
Bathroom - 2.7m x 2.4m (8'10" x 7'10") - The bathroom located on the ground floor contains a corner shower cubicle, wash hand basin and WC set within a vanity unit.
Master Bedroom - 4.6m x 3.78m (15'1" x 12'4") - The master bedroom provides space for a king sized bed, further furniture and dual aspect windows providing lots of natural light.
Ensuite - The ensuite contains a corner shower cubicle, WC and wash hand basin.
Bedroom Two - 5.12m x 4..4m (16'9" x 13'1".13'1") - The second bedroom located on the first floor, is a large double bedroom with built in wardrobes and dual aspect windows.
Bathroom - 2.67m x 2.0m (8'9" x 6'6") - The bathroom contains a panelled bath, WC and wash and basin.
External - Externally the property has a driveway to the front providing off street parking for 3/4 cars, whilst to the side and rear of the property there are large lawned gardens, with established floral borders and patio area ideal for outdoor furniture.
Brochures
Bridge Street, Howden Le Wear, CrookBrochure- COUNCIL TAXA payment made to your local authority in order to pay for local services like schools, libraries, and refuse collection. The amount you pay depends on the value of the property.Read more about council Tax in our glossary page.
- Band: E
- PARKINGDetails of how and where vehicles can be parked, and any associated costs.Read more about parking in our glossary page.
- Yes
- GARDENA property has access to an outdoor space, which could be private or shared.
- Yes
- ACCESSIBILITYHow a property has been adapted to meet the needs of vulnerable or disabled individuals.Read more about accessibility in our glossary page.
- Ask agent
Bridge Street, Howden Le Wear, Crook
Add an important place to see how long it'd take to get there from our property listings.
__mins driving to your place
Get an instant, personalised result:
- Show sellers you’re serious
- Secure viewings faster with agents
- No impact on your credit score
Your mortgage
Notes
Staying secure when looking for property
Ensure you're up to date with our latest advice on how to avoid fraud or scams when looking for property online.
Visit our security centre to find out moreDisclaimer - Property reference 33520519. The information displayed about this property comprises a property advertisement. Rightmove.co.uk makes no warranty as to the accuracy or completeness of the advertisement or any linked or associated information, and Rightmove has no control over the content. This property advertisement does not constitute property particulars. The information is provided and maintained by Hunters, Bishop Auckland. Please contact the selling agent or developer directly to obtain any information which may be available under the terms of The Energy Performance of Buildings (Certificates and Inspections) (England and Wales) Regulations 2007 or the Home Report if in relation to a residential property in Scotland.
*This is the average speed from the provider with the fastest broadband package available at this postcode. The average speed displayed is based on the download speeds of at least 50% of customers at peak time (8pm to 10pm). Fibre/cable services at the postcode are subject to availability and may differ between properties within a postcode. Speeds can be affected by a range of technical and environmental factors. The speed at the property may be lower than that listed above. You can check the estimated speed and confirm availability to a property prior to purchasing on the broadband provider's website. Providers may increase charges. The information is provided and maintained by Decision Technologies Limited. **This is indicative only and based on a 2-person household with multiple devices and simultaneous usage. Broadband performance is affected by multiple factors including number of occupants and devices, simultaneous usage, router range etc. For more information speak to your broadband provider.
Map data ©OpenStreetMap contributors.




