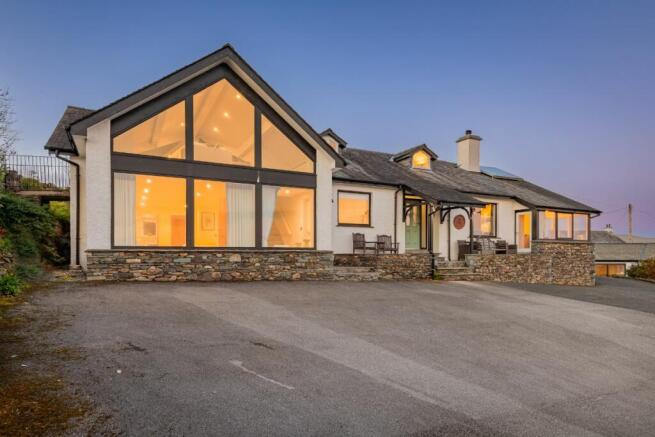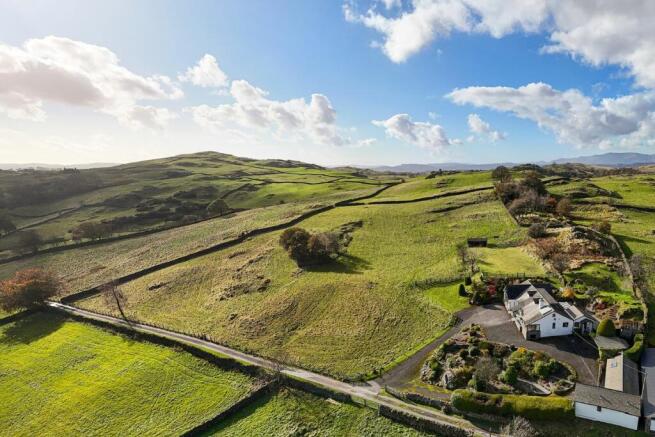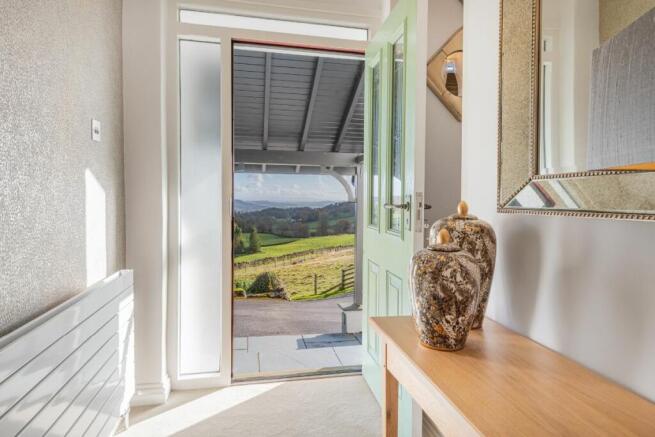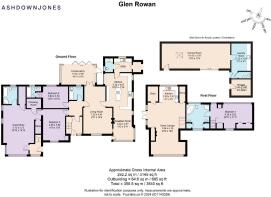Glen Rowan, Crook, Kendal, LA8 9HT

- PROPERTY TYPE
Detached
- BEDROOMS
4
- BATHROOMS
4
- SIZE
Ask agent
- TENUREDescribes how you own a property. There are different types of tenure - freehold, leasehold, and commonhold.Read more about tenure in our glossary page.
Freehold
Description
* Stunning open-plan kitchen and living space
* 4 spacious double bedrooms
* Large windows, with views from every aspect
* Natural light floods through the home
* Not listed
* Breathtaking views of the surrounding fells
* Only 5 minute drive to Bowness, or 15 minute drive to Kendal
Services:
* Mains electricity
* Private drainage and private water (recently had a new pump)
* New boiler added
* LPG heating
* Ultrafast B4RN broadband in the house and studio
* Underfloor heating in all bathrooms and kitchen
Grounds and location:
* Just under 7 acres of land
* A terrace which is the perfect sun trap in the summer
* A wildlife haven; ravens, buzzards, kestrels and roe deer
* Newly refurbed outbuilding, great for storing wood
* Peaceful and private location
Make your way up the gently winding private driveway beside the rockery and expansive fields that form the estate, and let the beauty of the setting envelop you.
With an elevated position above the rolling countryside, the hustle and bustle of the world seems to pause. Extensively renovated and situated in 6.5 acres, Glen Rowan is a home that you'll never tire of.
Welcome Home
Beautifully presented with white façade and plenty of windows to capture the views and let in the light, make your way up the steps that lead to the portico ready to provide shelter as you ease out of jackets and coats.
Step into a wide and welcoming hallway and make your way into the spacious living area.
Filled with light, this is a wonderful room in which to both relax and entertain. A large window showcases the views at the front of the home and with ample space for seating, it's a room that's ready for any occasion.
Light up the multi-fuel double-sided fireplace, that can also be enjoyed from the living space next to the kitchen, and watch the flames as you relax in the warmth.
Invite friends and family over for large get-togethers, where socialising and entertaining is effortless. Double doors lead into the conservatory, offering another space in which to relax, with sliding doors opening out onto the patio area.
Brilliantly designed, the flow of the home fosters connection, and as you make your way into the beautiful open-plan kitchen, dining and living space, you'll see why.
A Feast for the Eyes
Filled with light and space, the open-plan kitchen is a chef's dream. A large central island with an integrated electric AGA serves as the heart of the room, offering ample space for creating delicious meals.
Surrounding cabinetry provides plenty of storage, whilst expansive countertops ensure easy meal prep. Other appliances include a wine cooler, dishwasher, fridge, and freezer.
Timeless and elegant, the kitchen is designed to be both functional and inviting, creating a warm space where cooking and gathering feels effortless.
Visit the downstairs cloakroom comprising a heated towel rail, WC and washbasin, before making your way into the utility room, where another access point to the home can be found.
With cabinetry for storage, sink and home to the washing machine, it's the perfect place to complete all laundry and household tasks with ease.
Retrace your steps back into the kitchen and through to the living area where the underfloor heating warms your toes, and sink into the sofa beside the dual-sided fireplace to relax as you chat with guests.
Step down and take a seat at the dining area to soak up those views from the panoramic windows. A glazed door provides access to the front of the home, where seating waits for you to enjoy your coffee in the morning sunshine.
Sweet Dreams
Retrace your steps back to the hallway and turn right to discover the family shower room comprising a WC, wash basin and large walk-in shower.
A large bedroom can be found next door with calming décor and built-in wardrobe space. Step down to the en-suite, with underfloor heating, bath with overhead shower, WC and wash basin.
Another bright and relaxing double bedroom is next door, with built-in wardrobes offering plenty of room for storage, and a window capturing those amazing views.
Return to the front entrance, peeping into the storage cupboard on your way past, and ascend the stairs to the principal suite.
With a vaulted roof, built-in storage and windows displaying the views of the rolling hills, it's an oasis of calm. Warm up your toes on the underfloor heating in the large en-suite, featuring a heated towel rail, double wash basins, WC and walk-in shower.
Annexe
Accessible via the downstairs bedroom, and with its own entrance, the annexe is a wonderful addition to Glen Rowan.
Ideal for multigenerational families, visiting guests and friends, or as an extra source of income, this self-contained annexe is a versatile space.
Make your way in through the entrance at the front of the home beside a large picture window that displays those stunning views. Ascend the staircase to the open plan kitchen, dining and living space.
Double doors lead out to a patio area, ideal for dining alfresco, and the kitchen, with its array of worktop space and cabinetry is perfect for creating meals and treats.
Flow through to the living area, where a beautiful, vaulted window serves as your own private view to the Lake District fells. Light up the fire and get cosy on cooler evenings as you gaze out on the everchanging scenes.
Return to the entrance and turn right into the large double bedroom, with bay windows overlooking the countryside. Large enough to add extra seating, and with plenty of storage space, this is a calm and relaxing room. A large en-suite with floor to ceiling tiles features a walk-in shower, WC, and wash basin.
Games Room
Originally a set of four stables, the games room can be found to the right of Glen Rowan as a self-contained space for fun and entertainment. Completely separate to the main home, with its own entrance, this outbuilding is perfect for gatherings, entertaining, relaxing and unwinding.
Make your way into a wonderful open-plan living area. Filled with light from the wall of sliding doors, with its own bar, seating area and ample space for recreation. Currently used as a games room, this is a flexible space easily adaptable to a multitude of uses.
Flow through to the kitchen, where plenty of cabinetry and worktops offer storage space for all groceries and utensils.
Cross the kitchen and refresh in the downstairs cloakroom comprising WC and washbasin. A perfect retreat that enhances the charm of Glen Rowan, this is a flexible and versatile space.
Garden and Grounds
Nestled in 6.5 acres and set in an elevated position to enjoy the stunning views of the rolling fells surrounding you, Glen Rowan is a sanctuary for adventure and enjoyment.
Make your way up the private lane and onto the driveway where there is ample room for parking. Designed with ease in mind, the front of the home is complemented by rockery and evergreens, providing a riot of colour and greenery whatever the season.
A large field to the front of the home leads to a paddock, wonderful for those with equestrian interests, or easily adapted into a tennis court or lawn for garden parties and games.
Stroll down toward the rear of the home, to discover a spacious, sunlit patio area beside a feature waterfall. With access to the home via a wall of sliding doors, invite friends and family over to enjoy barbeques under the wooden pagoda.
A Victorian style lamppost lights the steps, guiding you to another area to explore, while wooden gates lead to the front of the home beside the large carport. Currently used for storage, but could easily be used for additional parking, the carport is a flexible and adaptable space.
Filled with wildlife, the sprawling 6.5 acres that surround Glen Rowan offer a myriad of places to relax, entertain and enjoy the beauty of the countryside.
Perfectly placed just 5 minutes outside of Staveley and 15 minutes from the centre of Kendal, Glen Rowan offers countryside charm whilst being close to all amenities.
With the rolling Lake District fells surrounding you, it's a haven for outdoor enthusiasts. Pull on your walking boots and enjoy the array of hikes, trails and tracks that run straight from your doorstep.
For a longer walk, why not make your way into Staveley and over to Wilf's Café for some refreshments before heading home?
Pick up essentials in Staveley or make a shopping trip to the vibrant town of Kendal to visit the many independent boutiques and cafes that line the streets of the historic town.
Take in a show at the Brewery Arts Centre or pop over to the leisure centre to enjoy a dip in the pool.
Commuting is easy with Staveley train station just 10 minutes away that links to all major lines.
For flexible countryside living that has everything you need close by, brimming with space and light, Glen Rowan is the home you've been searching for.
** For more photos and information, download the brochure on desktop. For your own hard copy brochure, or to book a viewing please call the team **
As prescribed by the Money Laundering Regulations 2017, we are by law required to conduct anti-money laundering checks on all potential buyers, and we take this responsibility very seriously. In line with HMRC guidelines, our trusted partner, Coadjute, will securely manage these checks on our behalf. A non-refundable fee of £47 + VAT per person (£120 + VAT if purchasing via a registered company) will apply for these checks, and Coadjute will handle the payment for this service. These anti-money laundering checks must be completed before we can send the memorandum of sale. Please contact the office if you have any questions in relation to this.
Council Tax Band: E
Tenure: Freehold
Brochures
Brochure- COUNCIL TAXA payment made to your local authority in order to pay for local services like schools, libraries, and refuse collection. The amount you pay depends on the value of the property.Read more about council Tax in our glossary page.
- Band: E
- PARKINGDetails of how and where vehicles can be parked, and any associated costs.Read more about parking in our glossary page.
- Yes
- GARDENA property has access to an outdoor space, which could be private or shared.
- Yes
- ACCESSIBILITYHow a property has been adapted to meet the needs of vulnerable or disabled individuals.Read more about accessibility in our glossary page.
- Ask agent
Glen Rowan, Crook, Kendal, LA8 9HT
Add an important place to see how long it'd take to get there from our property listings.
__mins driving to your place
Get an instant, personalised result:
- Show sellers you’re serious
- Secure viewings faster with agents
- No impact on your credit score
Your mortgage
Notes
Staying secure when looking for property
Ensure you're up to date with our latest advice on how to avoid fraud or scams when looking for property online.
Visit our security centre to find out moreDisclaimer - Property reference RS0814. The information displayed about this property comprises a property advertisement. Rightmove.co.uk makes no warranty as to the accuracy or completeness of the advertisement or any linked or associated information, and Rightmove has no control over the content. This property advertisement does not constitute property particulars. The information is provided and maintained by AshdownJones, The Lakes and Lune Valley. Please contact the selling agent or developer directly to obtain any information which may be available under the terms of The Energy Performance of Buildings (Certificates and Inspections) (England and Wales) Regulations 2007 or the Home Report if in relation to a residential property in Scotland.
*This is the average speed from the provider with the fastest broadband package available at this postcode. The average speed displayed is based on the download speeds of at least 50% of customers at peak time (8pm to 10pm). Fibre/cable services at the postcode are subject to availability and may differ between properties within a postcode. Speeds can be affected by a range of technical and environmental factors. The speed at the property may be lower than that listed above. You can check the estimated speed and confirm availability to a property prior to purchasing on the broadband provider's website. Providers may increase charges. The information is provided and maintained by Decision Technologies Limited. **This is indicative only and based on a 2-person household with multiple devices and simultaneous usage. Broadband performance is affected by multiple factors including number of occupants and devices, simultaneous usage, router range etc. For more information speak to your broadband provider.
Map data ©OpenStreetMap contributors.




