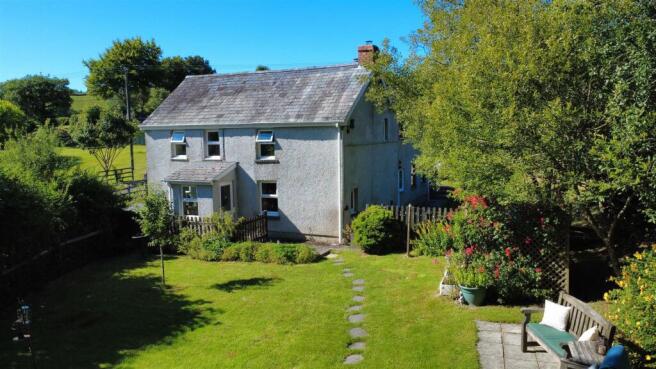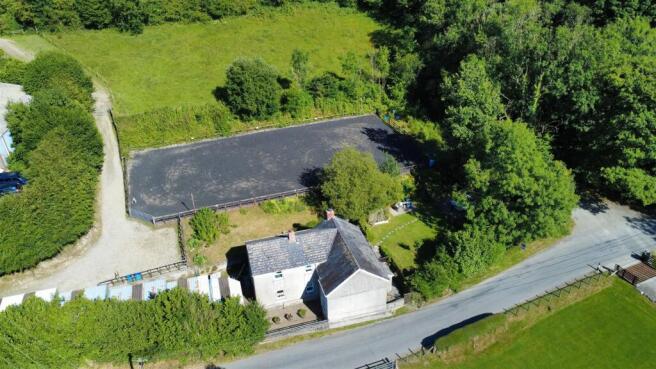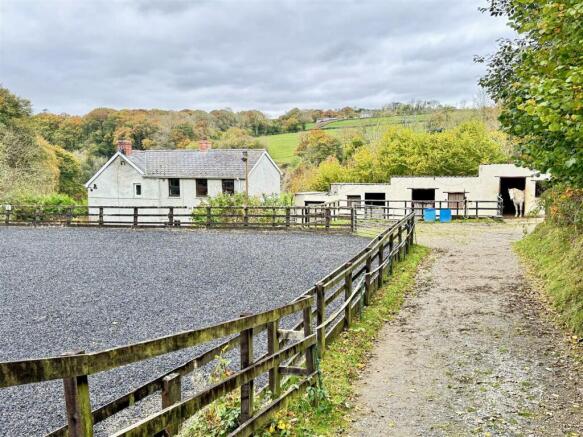Llangeitho, Tregaron
- PROPERTY TYPE
Smallholding
- BEDROOMS
4
- BATHROOMS
2
- SIZE
1,432 sq ft
133 sq m
Key features
- Located in the mid reaches of the Aeron Valley
- 6.5 acre equestrian holding
- Good, dry grazing paddocks
- Great range of stables
- Attractive accomodation
- 4 bedroom cottage
- Ground floor shower room and first floor bathroom
- part UPVC and part timber double glazed windows
- Oil fired central heating via a lovely Stanley range
Description
Location - The property is delightfully situated in the mid reaches of the Aeron Valley, approximately 1 mile from the popular rural community of Llangeitho with a good range of local facilities including shop, primary school, public house and places of worship. The property is also convenient to the town of Tregaron having 9-16 schooling, shops, doctors surgery, chemist etc. The property is also convenient to the larger market town of Lampeter to the south and Aberystwyth to the north with a wide range of retail facilities including many national shops such as M&S, Tesco, Next etc.
The property is also within easy driving distance to the West Wales Heritage Coastline and the popular villages and towns within such as Aberaeron, New Quay, Aberporth.
Description - The cottage provides attractive accommodation with part uPVC and part timber double glazed windows, with the benefit of oil-fired central heating via a lovely Stanley range. The property also has an inviting living room with wood burning stove, a good sized kitchen dining room, ground floor shower room with 4 bedrooms and bathroom to the first floor.
The accommodation is beautifully presented and affords more particularly the following:
Front Entrance Porch - With tiled floor and entrance door having stained glass inset.
Living Room - 7.67m x 5.05m (25'2 x 16'7) - A really inviting room having timber flooring adding to the character, with painted stone walls and feature fireplace housing a wood burning stove with timber beam over.
Rear Hallway - With tiled floor and side entrance door. Access to shower room:
Shower Room - With shower cubicle, wash handbasin, toilet, extractor fan and radiator.
Kitchen Dining Room - 4.37m x 3.99m (14'4 x 13'1) - Another lovely room with tiled flooring and a modern range of kitchen units at base level incorporating a single drainage sink unit, plumbing and space for automatic washing machine, radiator, feature Stanley cooking range which provides cooking facilities together with back boiler for domestic hot water and central heating supplies.
First Floor -
Landing - With radiator and access to insulated loft.
Bedroom 1 - 4.57m x 3.10m (15 x 10'2) - With double aspect windows and radiator.
Bedroom 2 - 5.05m x 2.06m (16'7 x 6'9) - With front window and radiator.
Bedroom 3 - 2.31m x 1.96m (7'7 x 6'5) - With front window and radiator.
Rear Bedroom 4 - 4.37m x 4.22m (14'4 x 13'10) - Currently a workroom with double aspect windows, built in wardrobes and laminate flooring.
Externally - The property benefits from a gravelled parking area and an attractive front garden, rear gravelled patio area and stables.
Stables - A feature of this property is its great range of stables providing 5 stable boxes and tack room. Stables 3, 4 and 5 have rubber matting to the floors. There is a separate vehicle access to the stables, together with trailer parking area and having timber store. These provide the following:
Tack Room - 4.57m x 2.74m (15 x 9) - With water and electricity connected, outside water tap to stable and yard.
Stable 1 - 4.50m x 3.30m (14'9 x 10'10) -
Stable 2 - 4.42m x 4.80m (14'6 x 15'9) -
Stable 3 - 4.27m x 3.91m (14 x 12'10) -
Stable 4 - 6.20m x 3.81m (20'4 x 12'6) - Previously 2 boxes but now one large foaling box.
Stable 5 - 4.22m x 3.91m (13'10 x 12'10) -
The Arena - 40 x 20 (131'2" x 65'7") - A 40m x 20m arena, recently resurfaced in 2018 by Equi-Arenas (a specialist, well-respected company), providing a well drained all-weather arena with a silicon sand and rubber surface. There is a further area to the rear of the arena.
The Paddocks - There is an all-weather lane leading to the paddocks which are currently electric fenced, providing level to gently sloping good, dry grazing where the current owner turns out all year round. In all, we are informed these are some 6.5 acres.
Services - We are informed that the property is connected to mains water, mains electricity, private drainage to a biodigester treatment system, oil-fired central heating via a Stanley range, telephone connection subject to charges and broadband available.
Directions - From Llangeitho, take the road past the Three Horseshoes pub and continue past the school for approximately 1 mile and the property can be found on the right hand side as identified by the agent's For Sale sign.
Council Tax Band C - This property is Council Tax Band C with the amount payable for 2024/2025 being £1842.40.
Brochures
Llangeitho, TregaronBrochureEnergy Performance Certificates
EE RatingLlangeitho, Tregaron
NEAREST STATIONS
Distances are straight line measurements from the centre of the postcode- Aberystwyth Station13.3 miles
Notes
Disclaimer - Property reference 33515488. The information displayed about this property comprises a property advertisement. Rightmove.co.uk makes no warranty as to the accuracy or completeness of the advertisement or any linked or associated information, and Rightmove has no control over the content. This property advertisement does not constitute property particulars. The information is provided and maintained by Evans Bros, Lampeter. Please contact the selling agent or developer directly to obtain any information which may be available under the terms of The Energy Performance of Buildings (Certificates and Inspections) (England and Wales) Regulations 2007 or the Home Report if in relation to a residential property in Scotland.
Map data ©OpenStreetMap contributors.




