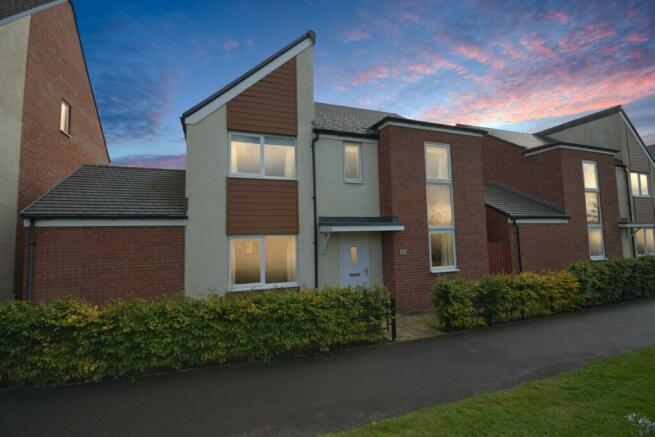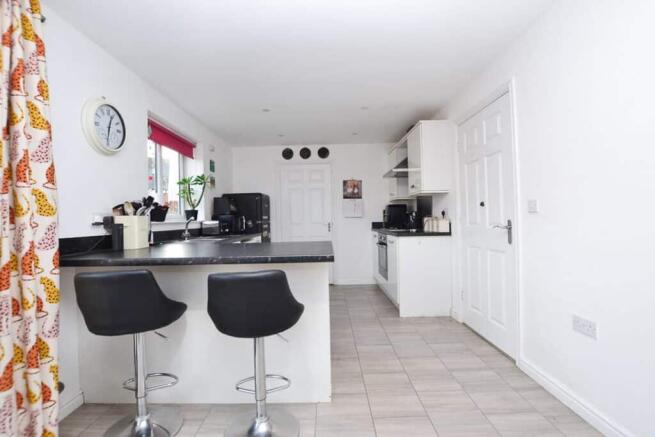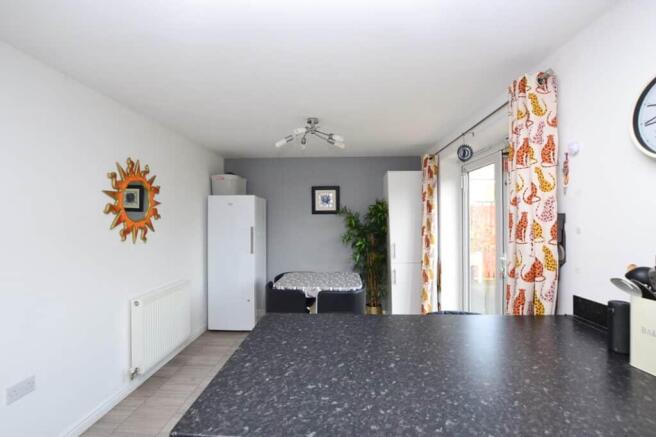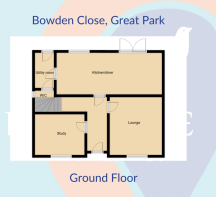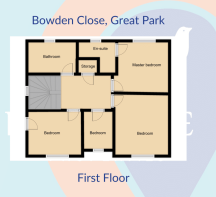Bowden Close, Newcastle Great Park, 4 Bedroom House
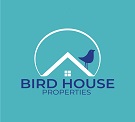
- PROPERTY TYPE
Detached
- BEDROOMS
4
- BATHROOMS
3
- SIZE
Ask agent
- TENUREDescribes how you own a property. There are different types of tenure - freehold, leasehold, and commonhold.Read more about tenure in our glossary page.
Freehold
Key features
- Detached 4 bedroom house
- Freehold
- Kitchen/diner, utility room
- 2 Reception rooms
- Primary bedroom with en-suite
- Superb plot on the outskirts of the development with open views
- Good sized rear garden. Garage and driveway
- Excellent schools and childcare provisions
- NO CHAIN
Description
4 Bedroom Detached Property with Garage
NO CHAIN - move in as soon as your solicitor is ready.
KEY FEATURES
- Detached
- Freehold
- Kitchen/diner
- 2 Reception rooms
- Utility room
- Master bedroom with en-suite
- Superb plot on the outskirts of the development with open views
- Good sized rear garden
- Excellent schools and childcare provisions
- Detached garage and driveway
4 BEDROOM DETACHED PROPERTY occupying a peaceful plot with lovely open aspect. Bird House Properties are delighted to present this property on Bowden Close in Newcastle Great Park which is an established area.
Amenities nearby are Havannah First School, Great Park Academy, Brunton First School, Plantpots playgroup, private nursery, Great Park Community Centre with football pitch and Havannah Three Hills nature reserve.
Quick links to A1 and Newcastle International Airport. Kingston Park and Central Gosforth are a short journey away. This is the perfect opportunity to live in one of Newcastle's most sought after and growing communities. Cycle paths and walkways connect all developments within Newcastle Great Park and also lead to the beautiful countryside while being only 5 miles away from Newcastle City Centre. Bus route passes through Great Park.
Newcastle Great Park Town Centre is nearby and has useful shops and places to eat.
The accommodation -;
This property is a modern design boasting a spacious lounge, family room and kitchen/diner with French doors leading out to patio area, ground floor WC, utility room and detached garage. On the first floor are four bedrooms including master bedroom with en-suite. Bedroom two, three, four and the family bathroom. Fully Upvc double glazed throughout and heated by a gas with a high-pressure system. Radiators and light fittings are in all rooms. This property will suit a wide range of buyers including couples and families of all age groups.
ENTRANCE HALL
Welcoming hallway, carpeted, alarm and heating controls.
LOUNGE 13'5'' x 10'11'' (4.09m x 3.33m)
Situated to the front of the property, television point and carpeted. Feature wallpaper and contemporary wall-mounted electric fire.
FAMILY ROOM 11'10'' x 10'8'' (3.63m x 3.26m)
Situated to the front of the property and carpeted.
KITCHEN/DINER 20'4'' x 9'6'' (6.22m x 2.90m)
Perfect space for dining, family life and entertaining. A full range of wall, drawer and base units with contrasting worktops and inset stainless steel sink with mixer tap. Fitted appliances include a dishwasher, electric oven and gas hob with extractor over and stainless-steel splashback. Space for free-standing fridge/freezer. Spot-lights and tiled flooring. French doors lead out to the garden.
UTILITY ROOM
Bench space with stainless steel sink and mixer tap, base unit and space available for washing machine and tumble dryer.
WC/Cloaks
2-piece suite including dual flush wc and pedestal basin with mixer tap.
STAIRS AND LANDING
Carpeted stairs.
MASTER BEDROOM 12'11'' x 11'4'' (3.47m x 3.95m)
Carpeted. Fitted wardrobes.
EN-SUITE
3-piece bathroom suite to include dual flush wc, pedestal basin with mixer tap and shower cubicle with mains-led shower. Partially tiled walls, hard flooring and single light fitting.
BEDROOM TWO 11'9'' x 9'0'' (3.60m x 2.75m)
Carpeted.
BEDROOM THREE 11'7'' x 8'7'' (3.55m x 2.63m)
Carpeted.
BEDROOM FOUR 8'3'' x 7'10'' (2.69m x 2.53m)
Carpeted.
FAMILY BATHROOM
3-piece bathroom suite to include panelled bath, dual flush wc, pedestal basin with mixer tap. Partially tiled walls, hard flooring and single light fitting.
GARDENS AND GARAGES
Good sized rear garden with patio area and turf ideal for barbeques and family get togethers, useful outdoor tap. Gate leading out to driveway and garage.
Disclaimer
All details have been reported in good faith nothing is deemed to be a statement that the property is in good structural condition or otherwise. Please satisfy yourself that all services, appliances, facilities and equipment are in good working order. The measurements, areas and distances are approximate and have been approved by the vendor. Property descriptions are subjective. Journey lengths taken from Google Maps and Newcastle City Council website. Floor plans are for demonstration purposes and may not be exactly to scale.
- COUNCIL TAXA payment made to your local authority in order to pay for local services like schools, libraries, and refuse collection. The amount you pay depends on the value of the property.Read more about council Tax in our glossary page.
- Band: E
- PARKINGDetails of how and where vehicles can be parked, and any associated costs.Read more about parking in our glossary page.
- Yes
- GARDENA property has access to an outdoor space, which could be private or shared.
- Yes
- ACCESSIBILITYHow a property has been adapted to meet the needs of vulnerable or disabled individuals.Read more about accessibility in our glossary page.
- Ask agent
Bowden Close, Newcastle Great Park, 4 Bedroom House
Add an important place to see how long it'd take to get there from our property listings.
__mins driving to your place
Get an instant, personalised result:
- Show sellers you’re serious
- Secure viewings faster with agents
- No impact on your credit score
Your mortgage
Notes
Staying secure when looking for property
Ensure you're up to date with our latest advice on how to avoid fraud or scams when looking for property online.
Visit our security centre to find out moreDisclaimer - Property reference 27149. The information displayed about this property comprises a property advertisement. Rightmove.co.uk makes no warranty as to the accuracy or completeness of the advertisement or any linked or associated information, and Rightmove has no control over the content. This property advertisement does not constitute property particulars. The information is provided and maintained by Bird House Properties, Newcastle Upon Tyne. Please contact the selling agent or developer directly to obtain any information which may be available under the terms of The Energy Performance of Buildings (Certificates and Inspections) (England and Wales) Regulations 2007 or the Home Report if in relation to a residential property in Scotland.
*This is the average speed from the provider with the fastest broadband package available at this postcode. The average speed displayed is based on the download speeds of at least 50% of customers at peak time (8pm to 10pm). Fibre/cable services at the postcode are subject to availability and may differ between properties within a postcode. Speeds can be affected by a range of technical and environmental factors. The speed at the property may be lower than that listed above. You can check the estimated speed and confirm availability to a property prior to purchasing on the broadband provider's website. Providers may increase charges. The information is provided and maintained by Decision Technologies Limited. **This is indicative only and based on a 2-person household with multiple devices and simultaneous usage. Broadband performance is affected by multiple factors including number of occupants and devices, simultaneous usage, router range etc. For more information speak to your broadband provider.
Map data ©OpenStreetMap contributors.
