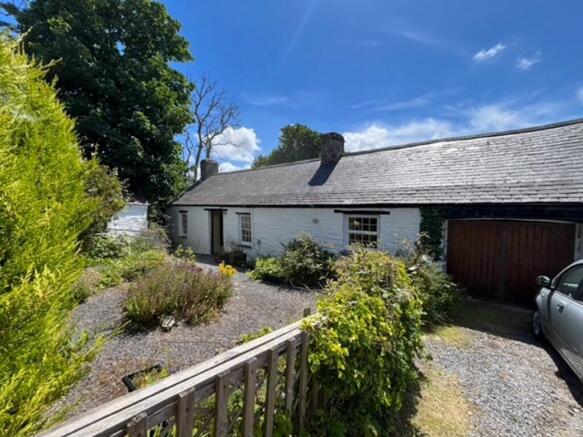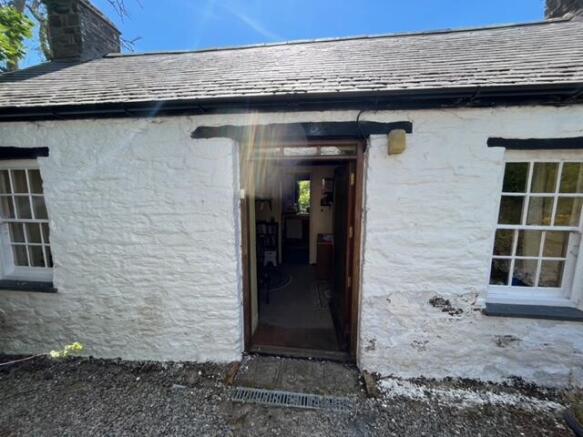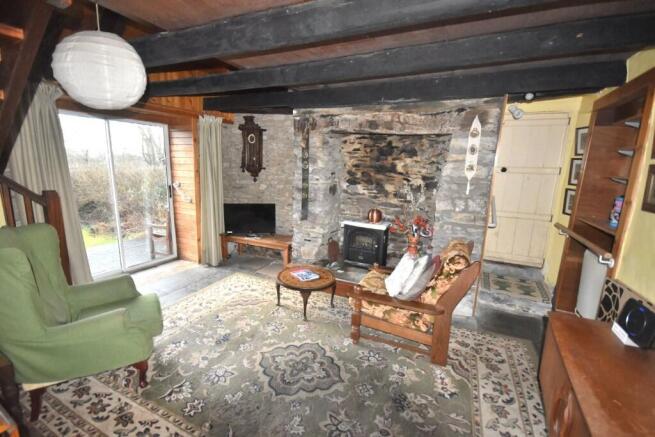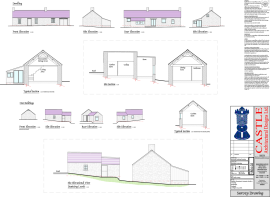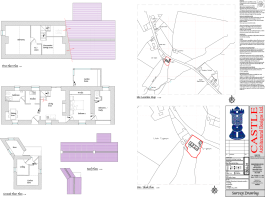Penrhiwllan, Llandysul. SA44 5NX

- PROPERTY TYPE
Character Property
- BEDROOMS
2
- SIZE
Ask agent
- TENUREDescribes how you own a property. There are different types of tenure - freehold, leasehold, and commonhold.Read more about tenure in our glossary page.
Ask agent
Key features
- TRADITIONAL WELSH COTTAGE
- 1/2 BEDROOMS
- PARKING
- GARDENS
- POPULAR RURAL LOCATION
Description
Ty Gwyn is currently a 'long house' style stone/slate cottage with mezzanine loft area and lean-to sun lounge to the rear aspect. Located within close proximity in one corner of the front garden is a stone/slate outhouse used for domestic storage, utility room and tool store, and planning consent has been obtained to adapt and adjoin it to the cottage itself, together with addition of an orangery style extension to the rear aspect. Gravelled compact front garden area, and path leading around to grassed garden area to the rear. Grassed off road parking area for 2 - 3 cars to the fore. Planning consent has recently been obtained to convert/extend the Building to a 3 bedroom Dwelling with extra accommodation.
ACCOMMODATION is provided for as follows: Timber Front Door into:
Dining Room 16'5 x 8'8 with sash window to fore, open beamed ceiling, stone faced open fireplace on pine end wall, part tongue and groove wall, aged storage heater, electric fuse box and meter, thermostat control, 2 power points, 2 wall mounted spotlights and 2 ceiling spotlights, doorway off to Galley Kitchen, sliding door off to Lounge, door off to:
Shower Room 9'6 X 4'10 with opaque glazed window to rear, 2 integral ceiling spotlights, pedestal hand wash basin, WC, corner shower cubicle with sliding glazed doors and 'Mira Sport' electric unit, tongue and groove ceiling, extractor fan, wall mounted fan heater.
Galley Kitchen 6'7 x 6'1 with window to rear, timber base units with laminate worktops, ceramic 1¼ bowl single drainer sink unit with stainless steel mixer tap over, 'Hygena' wall mounted extractor hood, cooker point, space for fridge, 4 point jack power point.
Lounge 14' x 11'11 with slate slab flooring, sash window to fore, UVPC sliding patio door to rear and side panel out to Rear Garden, exposed stone inglenook fireplace with stone tiled hearth, open beamed ceiling, open staircase to Loft Space Area, storage heater set in recess area and shelving above, 2 double power points, single power point, 'Dimplex' wall heater, internet connection point, steps and door off to:
Double Bedroom 11'11 x 10 with sash window to fore, 2 single power points, double power point, fitted wardrobe set along rear wall, built-in wall cupboard, step and door off to:
Study/Bedroom 2 13'9 x 8'1 with window to rear, 2 closed up (former garage) doors to fore, painted stone wall to pine end, double power point, 2 wall mounted spotlights, fitted desk unit.
Loft Area
Steps to central area with Airing Cupboard with louvered doors, hot water cylinder with immersion heater fitted, access off to: Storage Area with sloping ceiling. Bedroom Area 12' approx. x 10'5 with sash window to side. Exposed A frames throughout the Loft Area.
Externally
Gently sloping grassed off road parking area, which has a public footpath leading down along the boundary wall/hedge to gate into boundary field at the rear aspect (path is often used). Timber wicket fence to side and iron pedestrian gate into: Gravelled Garden Area in need of discerning gardener's attention, but with shrubs, and trimmed coniferous hedgerow on roadside aspect. At the far end of the garden is a stone/slate Outhouse with timber decking ramp to its fore. Two external doors with access off to: Store Room 6'7 x 5'7 with window to side and rear. Utility 7'8 x 5'7 with window to rear, double power point, plumbing for washing machine, space for 2 other appliances. Separately accessed 'L' shaped Tool Store (bounding with Utility).
Path around the far side down to compact Garden Area with 6'x 6' Greenhouse, lawned and grassed areas with mature shrubs, trees etc. Timber decking area to rear of patio door and access off to: Lean-to Sun Lounge 12'11 x 8'2 with UPVC door to side, aluminium window to fore and side, exposed stone shelf.
Planning Application: No. A220667 (Ceredigion County Council) and approved on 31/01/'23. Building Regulation Plan No: 0056/23/ FP - approved on 13.03.2023.
Full copies of the Planning Documents etc., available for inspection at the Selling Agent's Newcastle Emlyn Office. For information please see drawing below of proposed alteration/extension.
Situation: Grid Ref: SN 371 - 424
The property is set amongst a small number of properties set alongside the minor district road leading off from the Penrhiwllan - Croeslan minor district road, heading towards the rural community of Maesllyn (1¼ miles). The centre of the village of Penrhiwllan is some ¾ mile distant, and has grocery and sub post office, public house, hall, car repair depot. and ironmongery retail unit. The Market Town of Newcastle Emlyn is some 6 miles distant and has a varied array of everyday facilities. Welsh medium primary and secondary education is at nearby Llandysul (2½ miles).
EPC: G
TENURE - Advised Freehold
SERVICES - Advised Mains Electricity and Water. Private Drainage. Timber Single Glazed Windows. Part Electric central Heating.
Council Tax Band 'D' £2088.18 (2024/25)
DIRECTIONS
From the A475 Newcastle Emlyn - Lampeter main road in the centre of Penrhiwllan, take the turning for Croeslan by the village shop and Daffodil Public House. Carry on for some ¼ mile and take the left hand concealed turning for Maesllyn. Carry on down passed the chapel and T Gwyn will be further on the left hand side with our 'For Sale' sign erected.
- COUNCIL TAXA payment made to your local authority in order to pay for local services like schools, libraries, and refuse collection. The amount you pay depends on the value of the property.Read more about council Tax in our glossary page.
- Ask agent
- PARKINGDetails of how and where vehicles can be parked, and any associated costs.Read more about parking in our glossary page.
- Yes
- GARDENA property has access to an outdoor space, which could be private or shared.
- Yes
- ACCESSIBILITYHow a property has been adapted to meet the needs of vulnerable or disabled individuals.Read more about accessibility in our glossary page.
- Ask agent
Penrhiwllan, Llandysul. SA44 5NX
Add an important place to see how long it'd take to get there from our property listings.
__mins driving to your place
Get an instant, personalised result:
- Show sellers you’re serious
- Secure viewings faster with agents
- No impact on your credit score
Your mortgage
Notes
Staying secure when looking for property
Ensure you're up to date with our latest advice on how to avoid fraud or scams when looking for property online.
Visit our security centre to find out moreDisclaimer - Property reference N34156. The information displayed about this property comprises a property advertisement. Rightmove.co.uk makes no warranty as to the accuracy or completeness of the advertisement or any linked or associated information, and Rightmove has no control over the content. This property advertisement does not constitute property particulars. The information is provided and maintained by Dai Lewis, Newcastle Emlyn. Please contact the selling agent or developer directly to obtain any information which may be available under the terms of The Energy Performance of Buildings (Certificates and Inspections) (England and Wales) Regulations 2007 or the Home Report if in relation to a residential property in Scotland.
*This is the average speed from the provider with the fastest broadband package available at this postcode. The average speed displayed is based on the download speeds of at least 50% of customers at peak time (8pm to 10pm). Fibre/cable services at the postcode are subject to availability and may differ between properties within a postcode. Speeds can be affected by a range of technical and environmental factors. The speed at the property may be lower than that listed above. You can check the estimated speed and confirm availability to a property prior to purchasing on the broadband provider's website. Providers may increase charges. The information is provided and maintained by Decision Technologies Limited. **This is indicative only and based on a 2-person household with multiple devices and simultaneous usage. Broadband performance is affected by multiple factors including number of occupants and devices, simultaneous usage, router range etc. For more information speak to your broadband provider.
Map data ©OpenStreetMap contributors.
