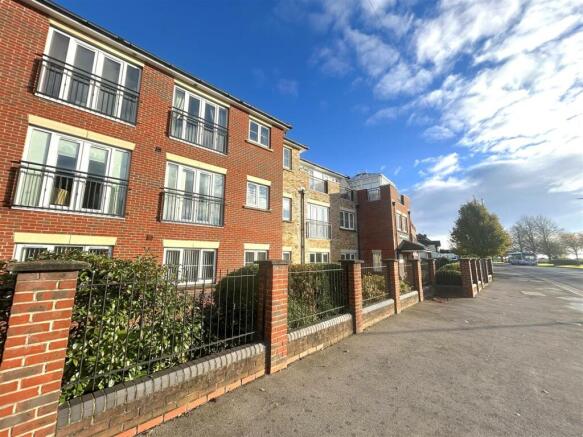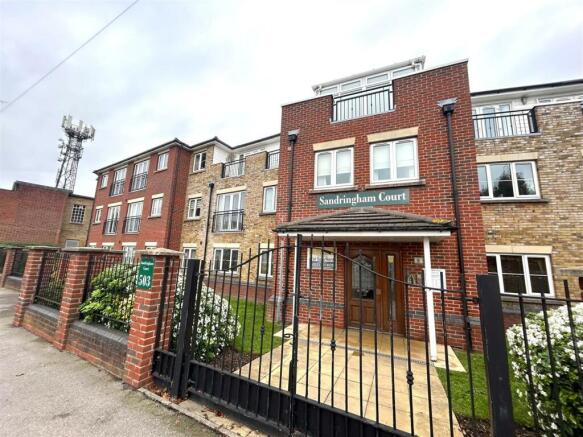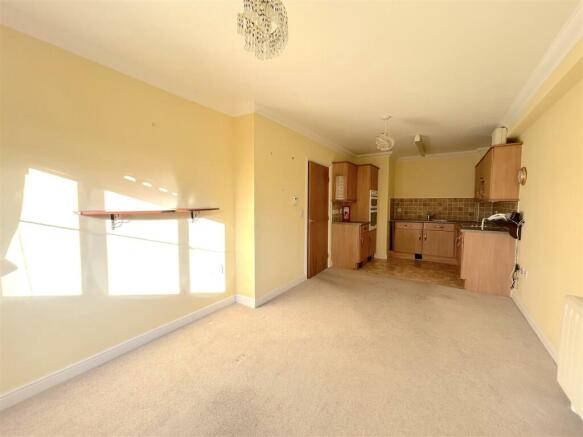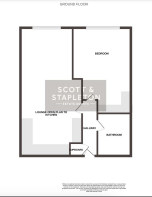Sandringham Court, London Road, Hadleigh

- PROPERTY TYPE
Retirement Property
- BEDROOMS
1
- BATHROOMS
1
- SIZE
Ask agent
Key features
- Fabulous ground floor retirement apartment in sought after development.
- 1 double bedroom with fitted wardrobes, modern fitted shower room.
- Large lounge/diner, open plan to kitchen with integrated appliances.
- Well maintained block with loads of communal facilities.
- Manicured gardens, off street parking, lift service.
- Top floor communal lounge & conservatory with views towards estuary.
- Guest suite available, on-site manager, 24hr care line.
- Realistically priced for a quick sale.
- Vacant possession & no onward chain.
- Can only be fully appreciated with an early internal inspection.
Description
This super property offers good size accommodation with a large lounge/diner, open plan to the kitchen with integrated appliances, double bedroom with fitted wardrobes & modern fitted bathroom.
There are loads of brilliant communal facilities with this development including manicured gardens, off street parking, a top floor residents lounge & conservatory with fabulous views, a guest suite, lift service, on-site manager & 24 hour emergency call line.
Ideally situated close to bus routes & Hadleigh town centre. Hadleigh castle & nature reserve is also close to hand.
Offered with vacant possession & no onward chain. Priced for a quick sale an early internal inspection is strongly advised.
Accommodation Comprises - Communal entrance door with intercom leading to communal entrance hall. Personal door leading to entrance hall.
Entrance Hall - Fitted carpet, electric radiator, power points, smooth plastered and coved ceiling, airing cupboard housing hot water cylinder and shelving, doors to accommodation off.
Open Plan Lounge/Diner Kitchen - 7.21m x 3.10m reducing to 2.79m (23'8 x 10'2 reduc -
Lounge/Diner Area - 4.88m x 3.10m (16' x 10'2) - Good size reception room open plan to kitchen. The lounge area having fitted carpet, power points, T.V point, upvc double glazed window to front, smooth plastered and coved ceiling, wall mounted thermostat control, electric radiator. Open plan to kitchen.
Kitchen Area - 2.79m x 2.24m (9'2 x 7'4) - Stainless steel sink and drainer unit inset into range of roll edge worktops with cupboards and drawers beneath and matching eye level units, integrated electric double oven, integrated fridge, integrated freezer, integrated washing machine, inset four ring electric hob with pull out extractor over, power points, under cupboard lighting, smooth plastered and coved ceiling.
Bedroom - 4.80m x 2.74m (15'9 x 9') - Upvc double glazed window to front, fitted carpet, electric radiator, power points, T.V point, smooth plastered and coved ceiling, range of attractive fitted wardrobes with sliding doors.
Shower Room - 2.26m x 1.83m (7'5 x 6') - Modern three piece suite comprising large shower cubicle with shower over and tiled surround, pedestal wash basin with chrome controls, low flush w.c with concealed cistern, vinyl flooring, half tiled to remaining walls, electric radiator, extractor, 24 hour careline pull cord.
Communal Facilities - The retirement complex has many excellent communal features including a large top floor conservatory/sun lounge, approached via a lift with double glazed doors leading to balcony which has fantastic far reaching views over the salvation army farmland towards the Thames Estuary. There is also a communal kitchen area and a guest suite which is available for residents’ family charged on a nightly basis. There are well tended communal gardens with outside seating area and a residents car park on a first come first served basis.
Lease Details - The property benefits from a long lease in excess of 100 years, we understand there is a ground rent of approximately £400 a year and a management charge of approximately £1,350 twice a year which includes water and sewerage, building insurance, window cleaning, communal gardens and 24 hour Careline.
Brochures
Sandringham Court, London Road, Hadleigh- COUNCIL TAXA payment made to your local authority in order to pay for local services like schools, libraries, and refuse collection. The amount you pay depends on the value of the property.Read more about council Tax in our glossary page.
- Band: B
- PARKINGDetails of how and where vehicles can be parked, and any associated costs.Read more about parking in our glossary page.
- Yes
- GARDENA property has access to an outdoor space, which could be private or shared.
- Ask agent
- ACCESSIBILITYHow a property has been adapted to meet the needs of vulnerable or disabled individuals.Read more about accessibility in our glossary page.
- Ask agent
Sandringham Court, London Road, Hadleigh
Add an important place to see how long it'd take to get there from our property listings.
__mins driving to your place
Notes
Staying secure when looking for property
Ensure you're up to date with our latest advice on how to avoid fraud or scams when looking for property online.
Visit our security centre to find out moreDisclaimer - Property reference 33521055. The information displayed about this property comprises a property advertisement. Rightmove.co.uk makes no warranty as to the accuracy or completeness of the advertisement or any linked or associated information, and Rightmove has no control over the content. This property advertisement does not constitute property particulars. The information is provided and maintained by Scott & Stapleton, Leigh-on-Sea. Please contact the selling agent or developer directly to obtain any information which may be available under the terms of The Energy Performance of Buildings (Certificates and Inspections) (England and Wales) Regulations 2007 or the Home Report if in relation to a residential property in Scotland.
*This is the average speed from the provider with the fastest broadband package available at this postcode. The average speed displayed is based on the download speeds of at least 50% of customers at peak time (8pm to 10pm). Fibre/cable services at the postcode are subject to availability and may differ between properties within a postcode. Speeds can be affected by a range of technical and environmental factors. The speed at the property may be lower than that listed above. You can check the estimated speed and confirm availability to a property prior to purchasing on the broadband provider's website. Providers may increase charges. The information is provided and maintained by Decision Technologies Limited. **This is indicative only and based on a 2-person household with multiple devices and simultaneous usage. Broadband performance is affected by multiple factors including number of occupants and devices, simultaneous usage, router range etc. For more information speak to your broadband provider.
Map data ©OpenStreetMap contributors.




