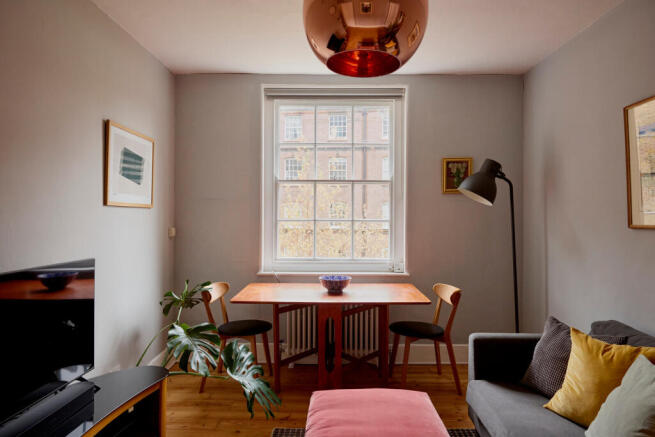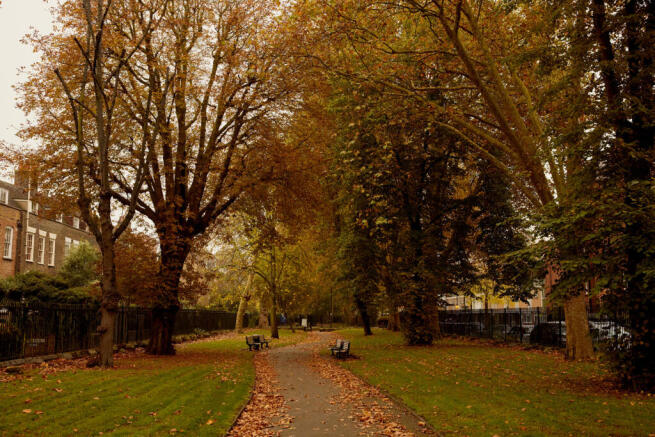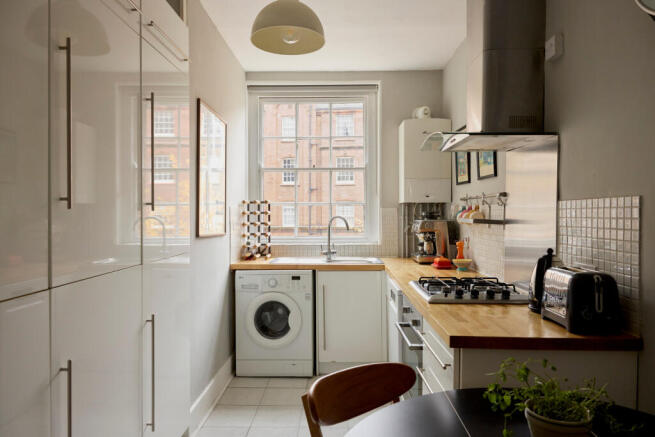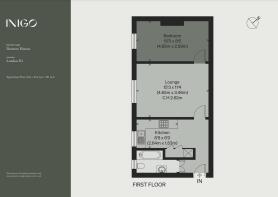
Dunstan Houses, Stepney Green, London E1

- PROPERTY TYPE
Flat
- BEDROOMS
1
- BATHROOMS
1
- SIZE
491 sq ft
46 sq m
Description
Setting the Scene
Constructed in 1899 as part of a wider movement to improve living conditions for the working classes across London, Dunstan Houses was erected by the East End Dwelling Company with the help of philanthropic donors.
Set behind fine cast-iron railings and running parallel to the long, tree-lined strip of parkland known as Stepney Green Gardens, the soaring heights of Dunstan Houses cut an unabashedly Victorian silhouette in comparison to its neighbouring Georgian townhouses. The building occupies a corner plot and is defined by its domed tower, interspersed open stairwells and decorative wrought-iron balconies on the front façade.
The Grand Tour
This apartment is accessed via one of the building’s attractive open staircases, which is lined with original glazed Victorian tiles. Entry is to a hallway, with the kitchen directly ahead. South-west-facing sash windows in each room frame views across the communal courtyard and allow light to ripple through the length of the plan.
The kitchen provides plenty of storage space with tall white glossy cupboards on one side and an L-shape bank of waist-height units on the other. A stainless steel sink is set into the oak countertop, directly below a period window. There is an oven and gas hob, dishwasher and integrated fridge-freezer.
The sitting room is behind the kitchen, accessed through a restored Victorian architrave and strong original door. Refurbished pine boards run underfoot, complemented by Farrow and Ball’s ‘Pavilion Grey’ across the walls. The woodwork throughout is painted in a gentle white that helps to reflect the excellent quality of natural light that washes the apartment.
At the furthest end of the plan is the bedroom, a peaceful and private space painted in the same soothing grey shade. The bathroom sits at the front of the apartment and has Edwardian-style tiles and period shower fixtures and fittings, with the walls washed in Farrow and Ball’s ‘Setting Plaster’. A glass screen delineates the bath, which also has an overhead shower.
The Great Outdoors
The front of the building is accessed via secure electronic gates. Here, neatly planted beds support rambunctious shrubbery, and there are patches of electric green ivy that climb the façade. There is a large communal courtyard to the rear of the building, filled with potted flowers, a bike store and a table for outdoor dining in the warmer months. Neighbours come together to arrange barbeques and social events, and there is a fireworks display each autumn.
Out and About
Stepney City Farm, site of a weekly farmers’ market, is just at the end of Stepney Green. The Genesis cinema, a leading independent film house, is at the end of the road. Nearby Rinkoff’s bakery is a long established local favourite, just a three-minute walk away.
The general neighbourhood is home to a thriving range of traditional pubs, cafés and restaurants. Institutions like E Pellicci and The Approach Tavern have been joined by a newer wave of bars and restaurants including Brawn and Campania.
The apartment is also very accessible to attractions include the Regents’ Canal, Columbia Road Flower Market, Brick Lane and Shoreditch. Stepney Green Gardens sits on the building’s doorstep, as do Mile End Park, Bethnal Green Gardens, Weaver’s Fields and the mighty Victoria Park, offering plenty of spaces for exercise and picnicking.
Dunstan Houses offers excellent transport links. Stepney Green Underground station (Circle, District and Hammersmith & City lines) is a three-minute walk along Mile End Road, whilst Whitechapel, an eight-minute walk, acts as a central hub offering the rapid Elizabeth Line (east to west in 15-minutes, with Heathrow accessible in half an hour), and Overground lines (running north and south of the City). Bethnal Green station (Central line) is then 10 minutes walk away.
Tenure: Share of Freehold
Lease Length: Approx. 977 years remaining
Service Charge: Approx. £2,000 p.a.
Council Tax Band: B
- COUNCIL TAXA payment made to your local authority in order to pay for local services like schools, libraries, and refuse collection. The amount you pay depends on the value of the property.Read more about council Tax in our glossary page.
- Band: B
- PARKINGDetails of how and where vehicles can be parked, and any associated costs.Read more about parking in our glossary page.
- Ask agent
- GARDENA property has access to an outdoor space, which could be private or shared.
- Yes
- ACCESSIBILITYHow a property has been adapted to meet the needs of vulnerable or disabled individuals.Read more about accessibility in our glossary page.
- Ask agent
Dunstan Houses, Stepney Green, London E1
Add an important place to see how long it'd take to get there from our property listings.
__mins driving to your place
Your mortgage
Notes
Staying secure when looking for property
Ensure you're up to date with our latest advice on how to avoid fraud or scams when looking for property online.
Visit our security centre to find out moreDisclaimer - Property reference TMH81556. The information displayed about this property comprises a property advertisement. Rightmove.co.uk makes no warranty as to the accuracy or completeness of the advertisement or any linked or associated information, and Rightmove has no control over the content. This property advertisement does not constitute property particulars. The information is provided and maintained by Inigo, London. Please contact the selling agent or developer directly to obtain any information which may be available under the terms of The Energy Performance of Buildings (Certificates and Inspections) (England and Wales) Regulations 2007 or the Home Report if in relation to a residential property in Scotland.
*This is the average speed from the provider with the fastest broadband package available at this postcode. The average speed displayed is based on the download speeds of at least 50% of customers at peak time (8pm to 10pm). Fibre/cable services at the postcode are subject to availability and may differ between properties within a postcode. Speeds can be affected by a range of technical and environmental factors. The speed at the property may be lower than that listed above. You can check the estimated speed and confirm availability to a property prior to purchasing on the broadband provider's website. Providers may increase charges. The information is provided and maintained by Decision Technologies Limited. **This is indicative only and based on a 2-person household with multiple devices and simultaneous usage. Broadband performance is affected by multiple factors including number of occupants and devices, simultaneous usage, router range etc. For more information speak to your broadband provider.
Map data ©OpenStreetMap contributors.







