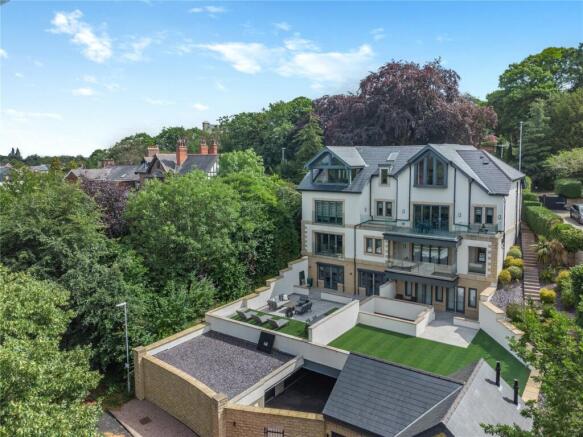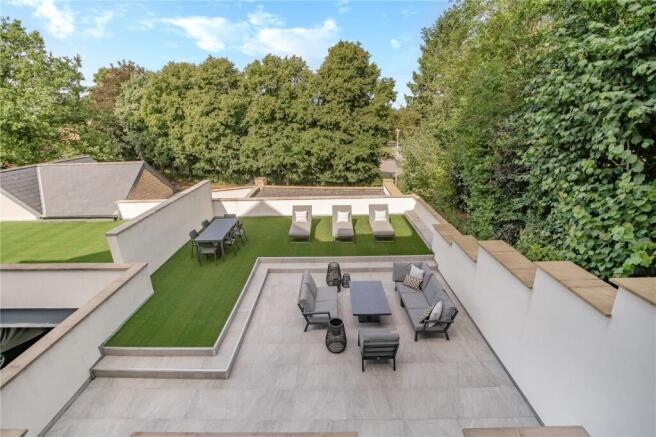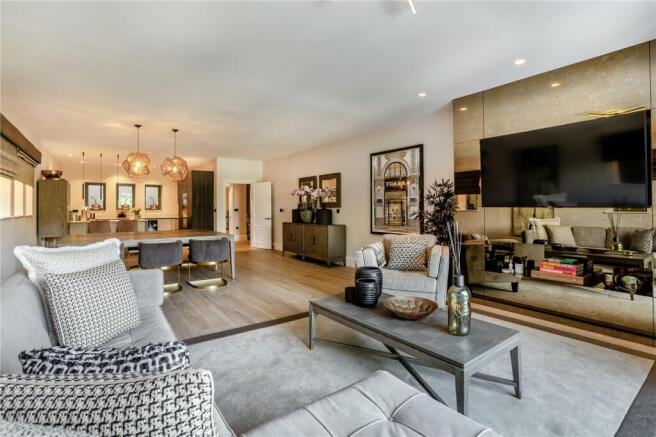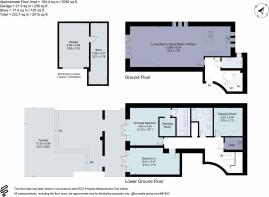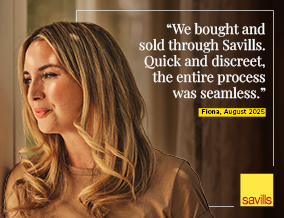
Congleton Road, Alderley Edge, Cheshire, SK9

- PROPERTY TYPE
Duplex
- BEDROOMS
2
- BATHROOMS
2
- SIZE
2,515 sq ft
234 sq m
Key features
- Luxurious modern two bedroom apartment
- Siematic designed kitchen with Siemens integrated appliances
- Duravit bathroom suites
- Extensive private garden and terrace
- Gated entrance and parking
- Garage and storage room
- Lift access
- EPC Rating = B
Description
Description
This exclusive and modern apartment complex was completed in 2019 by Hall & Co Property and offers three duplex garden apartments with a penthouse above. The complex has been finished to an exemplary standard throughout with high specification fixtures and fittings and intelligently designed inside and outside areas creating the optimal balance of space and luxurious living. These independent contemporary residences lie about 100 metres from the village and provide the perfect ‘lock up and leave’ property for discerning buyers.
Apartment No 4 lies on the East side and is arranged across the ground and lower ground floor. The specification is exceptionally high and includes floor tiling to the hall, entrance, lift area and bathrooms and LVT flooring throughout the living area with underfloor heating throughout. A Siematic ‘Pure’ design kitchen with quartz surfaces, Siemens integrated appliances, Bora hob, a Quooker tap, mirrored walls and a peninsula provides the ideal space for informal dining.
The family bathroom and en suite bathroom to the two bedrooms are beautifully equipped with wall hung Duravit sanitary ware, Hans Grohe showers, glass frameless shower screens, separate bath in the en suite, fitted mirrors and Calacatta tiling to the walls and floors. With high ceilings, large windows and glass balustrades to the staircase, the property is flooded with natural light and our clients have made provision for installing electrically operated blinds to the principal bedroom and second bedroom.
The property enters into the main lobby and an elegant stairway leads down to the private galleried entrance hall with lift access which enters into the ground level of the property. The ground floor is immaculately presented and comprises of a luxurious 42’3” open plan kitchen/living/diner with a large bifold window and Juliet Balcony overlooking the garden terrace with commanding views beyond. This open plan living area is stunning and provides an impressive and stylish space for entertaining, dining and relaxing. Completing the ground floor is a stylish guest cloakroom.
An LED glass panelled stairway leads to the lower ground floor. To the front is the indulgent walk in wardrobe which would equally serve as a home office. The principal bedroom suite lies to the rear with a dressing area and en suite bathroom. Patio doors open to the landscaped private 43’2” garden terrace area with a south west facing aspect. Bedroom two is also situated to the rear of this floor and enjoys French door access onto the terrace. Completing the lower ground floor is a fully fitted utility room with sink and space for a washing machine.
Externally to the front there is gated access to the driveway, offering peace of mind for those spending time away. To the rear of the property there is a garage with a substantial storage room and a discrete electric up and over door access to the rear of the building from Lydiat Lane. The property has lift and stair access through the communal entrance hall. The property enjoys a spacious private garden with artificial turf and a large tiled patio area.
Location
10 Congleton Road lies within the leafy conservation area of Alderley Edge, one of the prime villages of Cheshire with a host of restaurants, bistros, thriving sports clubs, specialist shops and services and a Waitrose supermarket.
There are excellent schools in the state and private sectors, the train station links to Manchester Airport (from 16 mins) and Wilmslow (London Euston from 1hr 52mins) and the city centre (about 30 mins). Golf courses abound throughout the area and sailing is available at Redesmere Lake.
The village is well placed for access to the North West’s commercial centres and ‘The Edge’ is at the top of the road run by the National Trust; footpaths for dog walking lie just across the road. Property of this stature so close to the village are rare, offering a good degree of privacy and with a lovely westerly aspect over the gardens from the balcony and private terrace.
Square Footage: 2,515 sq ft
Brochures
Web Details- COUNCIL TAXA payment made to your local authority in order to pay for local services like schools, libraries, and refuse collection. The amount you pay depends on the value of the property.Read more about council Tax in our glossary page.
- Band: G
- PARKINGDetails of how and where vehicles can be parked, and any associated costs.Read more about parking in our glossary page.
- Yes
- GARDENA property has access to an outdoor space, which could be private or shared.
- Yes
- ACCESSIBILITYHow a property has been adapted to meet the needs of vulnerable or disabled individuals.Read more about accessibility in our glossary page.
- Ask agent
Congleton Road, Alderley Edge, Cheshire, SK9
Add an important place to see how long it'd take to get there from our property listings.
__mins driving to your place
Get an instant, personalised result:
- Show sellers you’re serious
- Secure viewings faster with agents
- No impact on your credit score
Your mortgage
Notes
Staying secure when looking for property
Ensure you're up to date with our latest advice on how to avoid fraud or scams when looking for property online.
Visit our security centre to find out moreDisclaimer - Property reference WIS240321. The information displayed about this property comprises a property advertisement. Rightmove.co.uk makes no warranty as to the accuracy or completeness of the advertisement or any linked or associated information, and Rightmove has no control over the content. This property advertisement does not constitute property particulars. The information is provided and maintained by Savills, Wilmslow. Please contact the selling agent or developer directly to obtain any information which may be available under the terms of The Energy Performance of Buildings (Certificates and Inspections) (England and Wales) Regulations 2007 or the Home Report if in relation to a residential property in Scotland.
*This is the average speed from the provider with the fastest broadband package available at this postcode. The average speed displayed is based on the download speeds of at least 50% of customers at peak time (8pm to 10pm). Fibre/cable services at the postcode are subject to availability and may differ between properties within a postcode. Speeds can be affected by a range of technical and environmental factors. The speed at the property may be lower than that listed above. You can check the estimated speed and confirm availability to a property prior to purchasing on the broadband provider's website. Providers may increase charges. The information is provided and maintained by Decision Technologies Limited. **This is indicative only and based on a 2-person household with multiple devices and simultaneous usage. Broadband performance is affected by multiple factors including number of occupants and devices, simultaneous usage, router range etc. For more information speak to your broadband provider.
Map data ©OpenStreetMap contributors.
