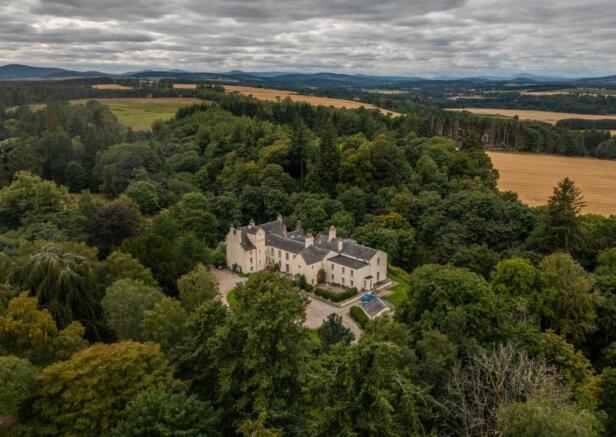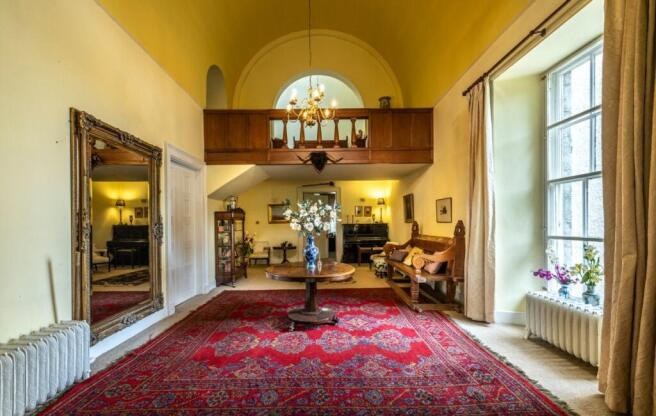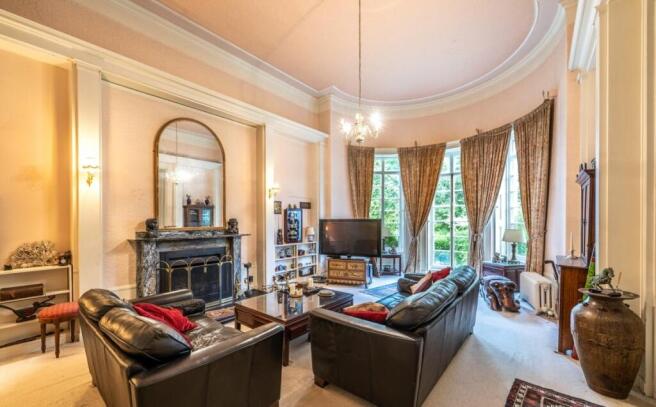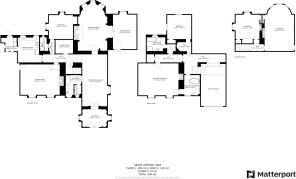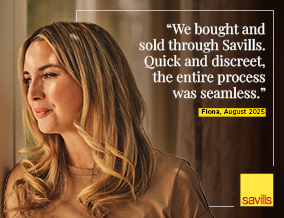
Durris House East, Durris, Banchory, Kincardineshire, AB31

- PROPERTY TYPE
Terraced
- BEDROOMS
5
- BATHROOMS
4
- SIZE
5,382 sq ft
500 sq m
- TENUREDescribes how you own a property. There are different types of tenure - freehold, leasehold, and commonhold.Read more about tenure in our glossary page.
Freehold
Key features
- Three storey historic, B listed house
- Beautiful setting
- Period features throughout, including open fires, high ceilings and panelling
- Convenient for Aberdeen
- Spectacular mature grounds in a peaceful location with fantastic wildlife
- EPC Rating = D
Description
Description
Durris House dates originally from the 11th century but came to more historic interest in the 15th century. Durris House is rich in history with previous occupants of Nobility. It is believed to have been re-built after being razed to the ground by the Marquis of Montrose in 1645.
For many years the house was owned by Kincardine and Deeside District Council and used as the North-Eastern Command Centre for civil defence purposes. It was bought from the council in the 1970s and divided into four homes: the Tower Wing, East Wing, North Wing and South Wing.
Durris House was divided in the 1970s to form the four houses of today. Spanning three floors, Durris House East is a delightful property offering rooms of great stature and elegance. Period features include cornicing, deep sills, deep skirting boards, window shutters, column style radiators, double height doors and fireplaces.
The accommodation begins with stone steps with a canopy above leading to glazed doors into the spacious vestibule. Astragal windows are on either side and four arched alcoves provide display space. Attractive double height etched doors swing open into the superb reception hallway. Providing a real feeling of space, the galleried balcony above has a wooden barrel ceiling. A grand drawing room displays floor to ceiling windows with access to the rear terrace overlooking a valley with majestic trees. A lovely feature is the circular plasterwork ceiling and a marble fireplace with open fire. Bi-fold doors open to join the more informal sitting room, again with full height windows. Full of character is the third reception room used as the dining room. This room enjoys wonderful light with two large 12 pane windows overlooking the circular driveway and beyond. There is a vaulted ceiling and stone fireplace with pink granite housing a log burning stove. Modern in style is a dining kitchen with wall and base units and soft closing drawers. Appliances include an induction hob, oven and American style fridge freezer all by Samsung, and an AEG dishwasher. The kitchen is open to the utility room which has three shelved pantry style cupboards. There is plumbing for a washing machine and space for a tumble dryer. An external door provides access onto the rear terrace. A walk in strong room has a substantial heavy swing fireproof Chubb door. The ground floor bathroom with large front facing window also makes a useful cloakroom/boot room with a separate WC. Completing the ground floor is a bedroom with built-in wardrobes and en suite shower room, allowing single storey living if required. A wide and carpeted staircase leads to the galleried landing. This area provides a lovely aspect over the reception hallway. An inner corridor provides access to the principal bedroom which has a fireplace and twin aspect large astragal windows overlooking the front of the grounds. The spacious en suite bathroom can also be accessed from the hallway and features a white freestanding roll top bath with chrome shower canopy stand above. A further room, currently a bedroom, has potential to be a dressing room. An additional bathroom can be en suite with an elongated white bath and WC along with a corner shower enclosure. A carpeted staircase leads to the second floor where there are two more bedrooms, one of which has the same curved bay window style as the drawing room.
Double garage with slate roof and eight solar panels. Two up and over doors along with a personnel door. Fitted with power and light and ample space for a work bench. Timber shed and log store.
The sheltered rear terrace is a wonderful and private space providing the ultimate relaxation spot. It is bounded by a stone wall and timber fencing and includes a large area of blue slate tiles. To the front left of the house is an extensive patio area across all the front aspect windows. An external staircase leads to the lower level cellar rooms of which there are four. Our client has used these for additional storage space.
Location
The location allows for easy access to the Deeside area which combines an excellent variety of sport with wonderful scenery, cultural attractions, leisure pursuits and productive farms and woodlands.
Banchory, considered to be the gateway to Royal Deeside, is a popular town located along the picturesque River Dee within easy commuting distance of Aberdeen and overlooked by the renowned Scolty Hill. Within Banchory there is a good range of amenities, including specialist shopping, two large supermarkets, banking, restaurants, coffee shops, a garden centre, hotels, library, health centre and several dentists. There are pre-school facilities available in addition to two primary schools and Banchory Academy which caters for secondary education. Banchory Sports Village provides sporting facilities, including a six lane swimming pool. There are countless outdoor leisure activities available, including hill walking, horse riding, fishing, gliding and golf. Banchory is also well located for access to the ski resorts at Glenshee and the Lecht during the winter months.
There is ease of access to the AWPR at Milltimber, providing a quicker commute to areas north and south of the city centre, including Aberdeen International Airport. Within Aberdeen there are regular train services, including a sleeper to King’s Cross London. Aberdeen provides all the services of a major city, including business, leisure and health facilities, theatres and cinemas, restaurants and a wide range of shopping. There is private schooling including Robert Gordon’s College, St Margaret’s, and Albyn as well as the International school at Pitfodels. There are two universities and several colleges of further education. Lathallan is a private school near Stonehaven.
Distances:
Aberdeen (12 miles)
Banchory (7 miles)
Westhill Business Park (10.3 miles)
Prime4 Business Park (9 miles)
ABZ Business Park (13 miles)
Aberdeen International Airport (12 miles)*
*Please note that all distances are approximate
Square Footage: 5,382 sq ft
Directions
From the A90 at the roundabout on the south side of the Bridge of Dee on the outskirts of Aberdeen, take the B9007 (South Deeside Road) westwards for about 10 miles. The drive to Durris House will be seen on the left just after the Park crossroads, where the right turn is signposted to Drumoak. Arriving at Durris House East is the centre property.
Additional Info
Services: Mains electricity. Private water and private drainage. Oil fired central heating. Eight solar panels. The windows are timber and are single glazed with a good proportion having internal secondary double glazing.
Conservation Area and Listing: Durris House East is Listed Category B.
Fixtures & Fittings: Standard fixtures and fittings are included in the sale.
Servitude rights, burdens and wayleaves: The property is sold subject to and with the benefit of all servitude rights, burdens, reservations and wayleaves, including rights of access and rights of way, whether public or private, light, support, drainage, water and wayleaves for masts, pylons, stays, cable, drains and water, gas and other pipes, whether contained in the Title Deeds or informally constituted and whether referred to in the General Remarks and Stipulations or not. The Purchaser(s) will be held to have satisfied himself as to the nature of all such servitude rights and others.
Possession: Vacant possession and entry will be given on completion.
Offers: Offers, in Scottish legal form, must be submitted by your solicitor to the Selling Agents. It is intended to set a closing date but the seller reserves the right to negotiate a sale with a single party. All genuinely interested parties are advised to instruct their solicitor to note their interest with the Selling Agents immediately after inspection.
Deposit: A deposit of 10% of the purchase price may be required. It will be paid within 7 days of the conclusion of Missives. The deposit will be non-returnable in the event of the Purchaser(s) failing to complete the sale for reasons not attributable to the Seller or his agents.
Brochures
Web DetailsParticulars- COUNCIL TAXA payment made to your local authority in order to pay for local services like schools, libraries, and refuse collection. The amount you pay depends on the value of the property.Read more about council Tax in our glossary page.
- Band: G
- PARKINGDetails of how and where vehicles can be parked, and any associated costs.Read more about parking in our glossary page.
- Yes
- GARDENA property has access to an outdoor space, which could be private or shared.
- Yes
- ACCESSIBILITYHow a property has been adapted to meet the needs of vulnerable or disabled individuals.Read more about accessibility in our glossary page.
- Ask agent
Durris House East, Durris, Banchory, Kincardineshire, AB31
Add an important place to see how long it'd take to get there from our property listings.
__mins driving to your place
Get an instant, personalised result:
- Show sellers you’re serious
- Secure viewings faster with agents
- No impact on your credit score
Your mortgage
Notes
Staying secure when looking for property
Ensure you're up to date with our latest advice on how to avoid fraud or scams when looking for property online.
Visit our security centre to find out moreDisclaimer - Property reference CLI216717. The information displayed about this property comprises a property advertisement. Rightmove.co.uk makes no warranty as to the accuracy or completeness of the advertisement or any linked or associated information, and Rightmove has no control over the content. This property advertisement does not constitute property particulars. The information is provided and maintained by Savills, Aberdeen. Please contact the selling agent or developer directly to obtain any information which may be available under the terms of The Energy Performance of Buildings (Certificates and Inspections) (England and Wales) Regulations 2007 or the Home Report if in relation to a residential property in Scotland.
*This is the average speed from the provider with the fastest broadband package available at this postcode. The average speed displayed is based on the download speeds of at least 50% of customers at peak time (8pm to 10pm). Fibre/cable services at the postcode are subject to availability and may differ between properties within a postcode. Speeds can be affected by a range of technical and environmental factors. The speed at the property may be lower than that listed above. You can check the estimated speed and confirm availability to a property prior to purchasing on the broadband provider's website. Providers may increase charges. The information is provided and maintained by Decision Technologies Limited. **This is indicative only and based on a 2-person household with multiple devices and simultaneous usage. Broadband performance is affected by multiple factors including number of occupants and devices, simultaneous usage, router range etc. For more information speak to your broadband provider.
Map data ©OpenStreetMap contributors.
