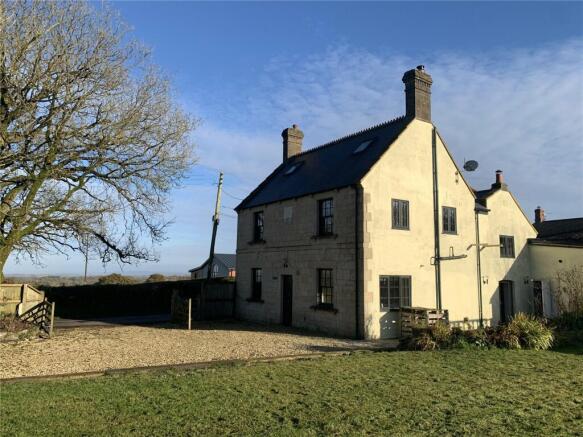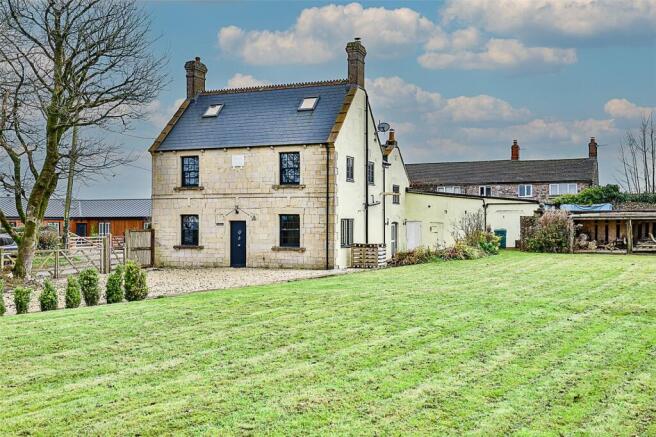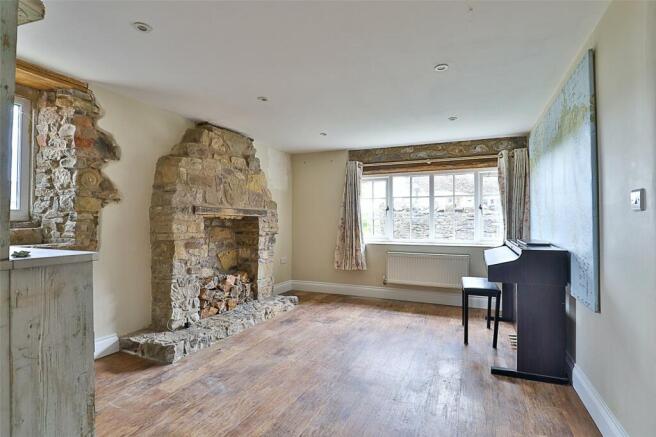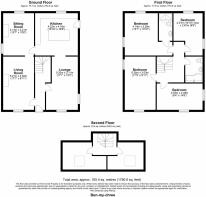
Tadhill, Leigh upon Mendip, Radstock, Somerset, BA3

- PROPERTY TYPE
Detached
- BEDROOMS
6
- BATHROOMS
2
- SIZE
Ask agent
- TENUREDescribes how you own a property. There are different types of tenure - freehold, leasehold, and commonhold.Read more about tenure in our glossary page.
Freehold
Key features
- ENTRANCE HALL, SITTING ROOM, DINING ROOM,
- SNUG/STUDY, KITCHEN/BREAKFAST ROOM,
- PRINCIPAL BEDROOM WITH EN-SUITE SHOWER ROOM,
- FIVE FURTHER BEDROOMS PLUS FAMILY BATHROOM.
- GROUNDS OF APPROX A QUARTER OF AN ACRE,
- LARGE GARAGE/WORKSHOP AND OPEN VIEWS,
- SWIMMING POOL,
- 10 X SOLAR PV PANELS FOR HOME USE OR EXPORT TO NATIONAL GRID,
- CONSENT TO EXTEND GRANTED (2022/0701/HSE
Description
Situation: The property enjoys an enviable elevated location at the top of Tadhill overlooking the Mendip Hills and beautiful surrounding countryside. The City of Wells lies approximately eight miles, Shepton Mallet four miles and Frome approximately six miles with its extensive range of independent shops, boutiques, cafes and bistros together with national chains including Marks and Spencer. The Georgian City of Bath lies approximately thirteen miles.
Description: Dating from 1885 this Victorian country home was formerly two properties that have been combined and extended to create a substantial and versatile six-bedroom home with three principal receptions in addition to a generous-sized kitchen/breakfast room. Planning consent has been granted (planning consent application number: 2022/0701/HSE) to extend the property to the rear and incorporate the existing garage to provide a large single storey addition to the existing accommodation. The property has four double-sized bedrooms to the first floor with the principal bedroom being served by an ensuite shower room and the remaining three by a stylish family bathroom. To the second floor there are two additional bedrooms. The property has been the subject of extensive work over the last five years including the replacement of the kitchen, updating of the electrics and the LPG central heating system which has a pressurised hot water cylinder and is linked to the PV cells which belong to the property and currently provide a feed-in tariff from the national grid. With gardens and grounds of approximately a quarter of an acre there is a terraced area with a swimming pool, extensive lawn and a vegetable area. The property is sold with the benefit of no onward chain.
Accommodation: All dimensions being approximate.
Entrance Hall: With a panelled front door, flagstone floor, staircase rising to the first floor, recess with boot shelves and seating, radiator, door to the snug and further door to:
Sitting Room: 17'1" x 10'0" With a radiator, double glazed sash window, fireplace with a brick and stone surround and archway through to:
Dining Room: 14'0" x 10'6" Enjoying a dual aspect with double glazed windows to the front and side elevation, radiator, decorative fireplace and stable door to:
Kitchen/Breakfast Room: 13'8" x 13'8" With a comprehensive range of light-blue fitted units with contrasting worksurfaces comprising a one and a half bowl single drainer sink with adjacent worksurfaces, drawers and cupboards beneath incorporating a space for a range cooker, space and plumbing for a dishwasher, range of eye-level cupboard units, island unit, glass panel above a well creating a feature, double glazed window to the side, stone wall to one side, vertical radiator, double glazed door to the rear and access through to:
Snug/Study: 17'1" x 10'3" Enjoying a dual aspect with a double glazed sliding sash window to the side, further double glazed window to the rear, flagstone floor, understairs storage cupboard, radiator and brick and stone fireplace with a woodburning stove.
First Floor:
Landing: With a radiator, staircase rising to the second floor and door to:
Principal Bedroom: 16'3" x 14'1" Enjoying a dual aspect with double glazed windows to the front and side elevations, feature stone wall with caubles, vertical radiator and door to:
Ensuite Shower Room: With a tiled shower enclosure, low level WC, vanity wash basin with mirrored cabinet, tiled floor and walls, vertical towel rail/radiator and a double glazed roof light.
Bedroom Two: 13'9" x 9'9" maximum With double glazed windows to the side and rear elevations and a radiator.
Bedroom Three: 17'3" x 10'0" With double glazed sliding sash window to the side elevation and further double glazed window to the front, exposed stonework and a radiator.
Bedroom Four: 14'8" x 8'3" With a double glazed sash window to the side and further double glazed window to the rear. Radiator.
Family Bathroom: With a white suite comprising a panelled shower bath with adjacent ceramic wall tiling, overhead rain shower and glazed screen, pedestal wash basin, low level WC, vertical towel rail/radiator and tiling to the floor and walls. Double glazed window to the rear.
Second Floor:
Landing: With a double glazed roof light and doors to:
Bedroom Five: 10'9" plus recess x 9'1" With access to a large roof space, eaves storage, radiator and a double glazed roof light.
Bedroom Six: 11'6" maximum x 9'0" With a radiator, eaves storage and a double glazed roof light.
Outside: The property is approached via double wooden gates with a side pedestrian gate leading to a large gravelled area for turning and hard standing beyond which is an expanse of lawn with a greenhouse of aluminium alloy construction, wood store, further gravelled area to the rear and access via steps to the terrace and pool which is tiled and has a pump and sand filter located within the garage. There is a separate driveway with a large roller door leading to the:
Garage/Workshop: Measuring 27'7" x 15'10" With a roller door giving a maximum height of 10' and accommodating a LPG Alpha boiler supplying domestic hot water and central heating to radiators via a pressurised hot water cylinder. At the back of the garage is a pump for the pool linked to a sand filter which was installed approximately two years ago.
Viewing by appointment through the selling agents McAllisters:
- COUNCIL TAXA payment made to your local authority in order to pay for local services like schools, libraries, and refuse collection. The amount you pay depends on the value of the property.Read more about council Tax in our glossary page.
- Band: TBC
- PARKINGDetails of how and where vehicles can be parked, and any associated costs.Read more about parking in our glossary page.
- Yes
- GARDENA property has access to an outdoor space, which could be private or shared.
- Yes
- ACCESSIBILITYHow a property has been adapted to meet the needs of vulnerable or disabled individuals.Read more about accessibility in our glossary page.
- Ask agent
Tadhill, Leigh upon Mendip, Radstock, Somerset, BA3
Add an important place to see how long it'd take to get there from our property listings.
__mins driving to your place
Get an instant, personalised result:
- Show sellers you’re serious
- Secure viewings faster with agents
- No impact on your credit score
Your mortgage
Notes
Staying secure when looking for property
Ensure you're up to date with our latest advice on how to avoid fraud or scams when looking for property online.
Visit our security centre to find out moreDisclaimer - Property reference FRM240273. The information displayed about this property comprises a property advertisement. Rightmove.co.uk makes no warranty as to the accuracy or completeness of the advertisement or any linked or associated information, and Rightmove has no control over the content. This property advertisement does not constitute property particulars. The information is provided and maintained by McAllisters, Frome. Please contact the selling agent or developer directly to obtain any information which may be available under the terms of The Energy Performance of Buildings (Certificates and Inspections) (England and Wales) Regulations 2007 or the Home Report if in relation to a residential property in Scotland.
*This is the average speed from the provider with the fastest broadband package available at this postcode. The average speed displayed is based on the download speeds of at least 50% of customers at peak time (8pm to 10pm). Fibre/cable services at the postcode are subject to availability and may differ between properties within a postcode. Speeds can be affected by a range of technical and environmental factors. The speed at the property may be lower than that listed above. You can check the estimated speed and confirm availability to a property prior to purchasing on the broadband provider's website. Providers may increase charges. The information is provided and maintained by Decision Technologies Limited. **This is indicative only and based on a 2-person household with multiple devices and simultaneous usage. Broadband performance is affected by multiple factors including number of occupants and devices, simultaneous usage, router range etc. For more information speak to your broadband provider.
Map data ©OpenStreetMap contributors.








