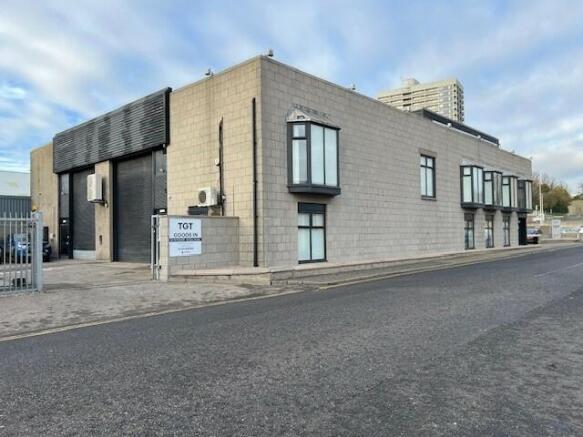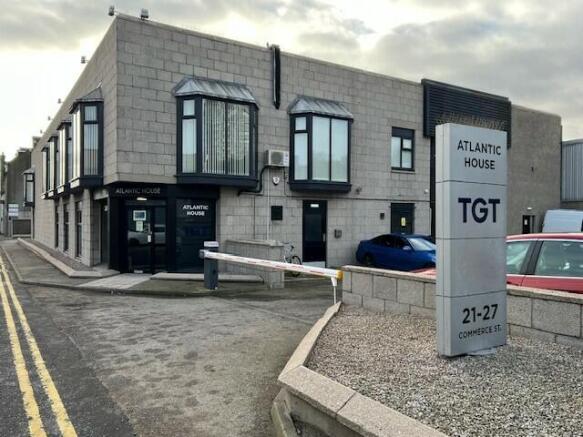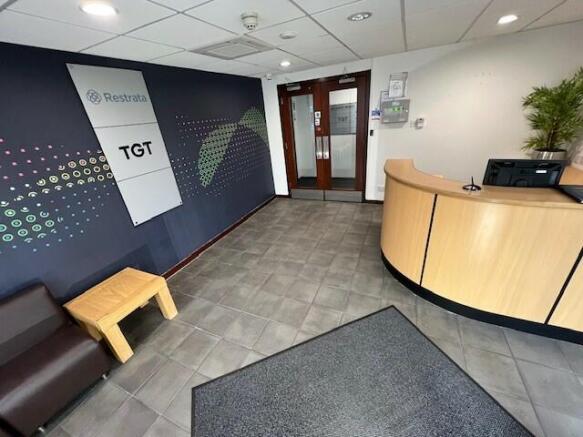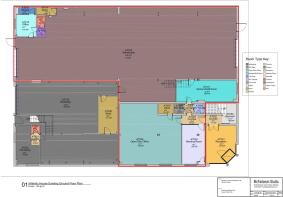Atlantic House Commerce Street, Aberdeen, Aberdeen City, AB11 5DE
- SIZE AVAILABLE
3,730-4,731 sq ft
347-440 sq m
- SECTOR
Light industrial facility to lease
- USE CLASSUse class orders: B2 General Industrial, B8 Storage and Distribution and Class E
B2, B8, E
Lease details
- Lease available date:
- Ask agent
- Lease type:
- Not Specified
- Furnish type:
- Furnished or unfurnished, landlord is flexible
Key features
- 2 x Ground Floor Offices are located next to reception
- Male and Female WC
- Insulated roof with LED lighting
- 2 car parking spaces are provided with the ground floor offices.
- Finishes are to a high standard with carpeted floor, plastered and painted walls and acoustic tiled ceiling with LED lighting.
- A comfort cooling system with individual controls services the office accommodation
- A small goods receipts office, kitchen, toilet and shower has been formed in the south west corner
- There is a car charging unit located in the yard area,a long with a wash bay
- The yard area to the rear is accessible via a fob to activate gate.
- A car park to the front is accessed via a fob to activate barrier.
Description
The subjects comprise of a 3,730sqft (346.5m2) duel access warehouse/workshop and office complex, built in the 1980's but refurbished to a high standard during 2014 and regularly maintained thereafter by the previous tenant.
The building is constructed in concrete blockwork with raised parapets around a steel portal frame with pitched, sheeted and insulated roof.
The building is accessible 24/7 via a Paxton door entry system.
CCTV is installed to provide building security.
A car park to the front is accessed via a fob to activate barrier.
The yard area to the rear is accessible via a fob to activate gate.
There is a car charging unit and outside tap located in the yard area.
Both the car park and yard are available as required and are both shared with 1 of the other occupiers.
Two/three storey offices have been formed along the east elevation with aluminium pre coated double glazed windows.
The main entrance and reception area is located on the north east corner.
The accommodation currently available comprises of 2 distinct sections;
Warehouse/workshop - This area runs along the full length of the building, north to south, with vehicular access at each end via electrically operated roller shutter doors. It has concrete floors, painted blockwork walls, insulated roof with LED lighting. A small goods receipts office, kitchen, toilet and shower has been formed in the south west corner.
2 x Ground Floor Offices are located next to reception and are subdivided into 1 private office/meeting room and 1 large open plan office with male and female toilets and a large kitchen/breakout area. Finishes are to a high standard with carpeted floor, plastered and painted walls and acoustic tiled ceiling with LED lighting. A comfort cooling system with individual controls services the office accommodation. 2 car parking spaces are provided with the ground floor offices.
Note: It may be possible to subdivide this area into two sections, 2,219 sq ft (north) and 1,754 sq ft. This is indicated by the dotted line on the plan.
Floor Areas:
See attached floorplan.
Lease Terms:
All proposals will receive careful consideration. Occupancies will be on FRI (full repairing and insuring) basis. Entry: Immediate or on completion of any tenant fit-out works.
Location:
The building is situated on Commerce Street which links Virginia Street to the north and Regent Quay to the south in the heart of the harbour area in the east end of Aberdeen city centre, close to the city's northern most quay-headings.
Transport connections are excellent to both north and south of the city.
The main train and bus transport hubs are within a 10 minute walk of the property.
The surrounding area is generally commercial in character with occupiers from both within and out-with the marine, oil, gas and energy industry sectors.
Atlantic House Commerce Street, Aberdeen, Aberdeen City, AB11 5DE
NEAREST STATIONS
Distances are straight line measurements from the centre of the postcode- Aberdeen Station0.5 miles
- Dyce Station5.6 miles
Notes
Disclaimer - Property reference AHGF. The information displayed about this property comprises a property advertisement. Rightmove.co.uk makes no warranty as to the accuracy or completeness of the advertisement or any linked or associated information, and Rightmove has no control over the content. This property advertisement does not constitute property particulars. The information is provided and maintained by Time 4 Property, Aberdeen. Please contact the selling agent or developer directly to obtain any information which may be available under the terms of The Energy Performance of Buildings (Certificates and Inspections) (England and Wales) Regulations 2007 or the Home Report if in relation to a residential property in Scotland.
Map data ©OpenStreetMap contributors.





