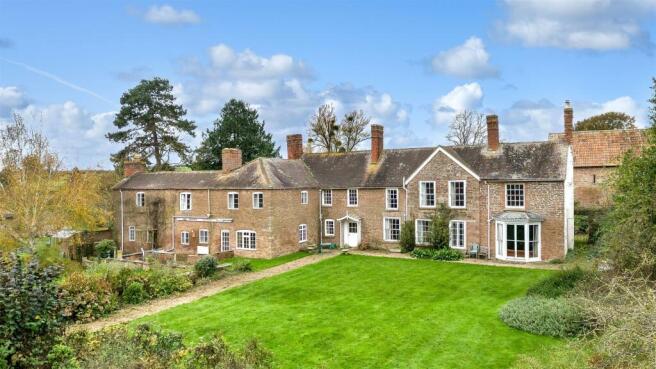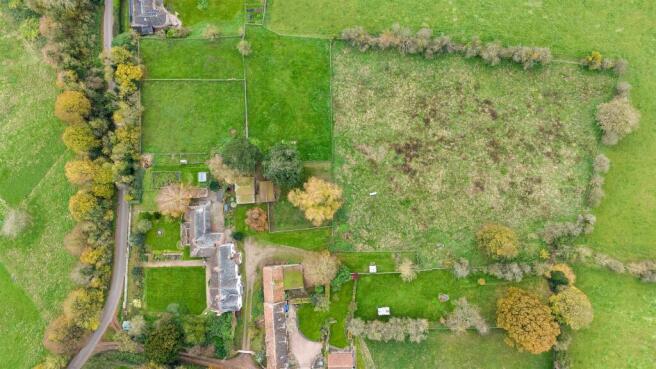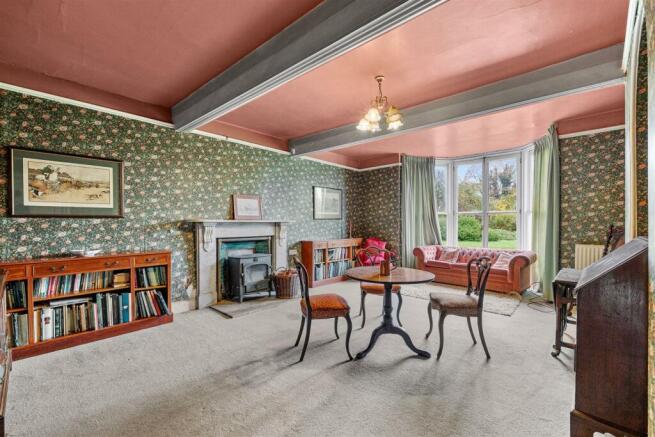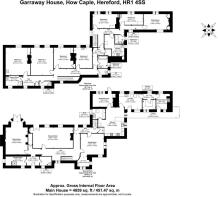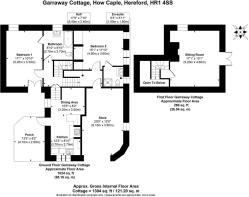Garraway House and Garraway Cottage, How Caple, Hereford

- PROPERTY TYPE
Detached
- BEDROOMS
6
- BATHROOMS
3
- SIZE
Ask agent
- TENUREDescribes how you own a property. There are different types of tenure - freehold, leasehold, and commonhold.Read more about tenure in our glossary page.
Freehold
Key features
- Grade II Listed 17th Century Rectory
- Six bedrooms
- Approximately 2.5 Acres of grounds
- Many period features
- Separate semi-detached two bedroom cottage
- Sought after location
Description
The accommodation is arranged over two floors and combines the principal living area and ancillary accommodation along with an adjacent semi-detached cottage, which has been modernised in the past and used as holiday accommodation.
Many period features have been retained, including fireplaces, exposed beams, some stone mullion windows and much more.
The extensive accommodation, which includes the integrated, self-contained annex, has potential for 6 bedrooms with 4 good sized reception rooms.
Another of the property’s many features include its extensive part-walled gardens and its adjoining land, in total extending to approximately 2.5 acres. There is timber Stabling, a Feed Room, Tack Room and Shelters and therefore ideal for buyers with equestrian interests.
As previously mentioned, there is an excellent 2 bedroom cottage, which has the potential to provide an additional income.
The property offers a wonderful opportunity for someone that is prepared to do significant work but appreciate that these properties rarely come to the market and therefore an opportunity not to be missed.
There is no ongoing chain.
Situation - Set in this slightly raised position above the Wye Valley in this much favoured area, which lies between Hereford and Ross on Wye. This beautiful part of the County offers accessibility to other centres and motorway links, but also the peace and quiet of lovely undulating countryside with walks from the door.
Garraway House -
Accommodation - A timber front door leads to –
Entrance Vestibule -
Cloakroom - With WC low flush suite.
Shower Room - With shower cubicle and cupboard.
L Shaped Reception Hall - With cupboard, stairs to first floor.
Drawing Room - With marble fireplace and hearth, with inset wood burning stove, bay window with glazed double doors to rear, arched alcoves.
Living Room - Having three sash windows with shutters overlooking rear, fireplace with grate and mantle, shelved alcoves.
Dining Room - A room of particular character having parquet flooring, stone fireplace with wood burning stove and lintel beam over, exposed ceiling beams, leaded stone mullion leaded windows and small Study Area off with leaded windows.
Inner Hallway - With door to outside and backstairs to first floor.
Kitchen - With a range of base and eye level units, stainless steel double bowl sink, work surface area, oil-fired Aga, 4 ring hob, double oven, Pine dresser.
Utility - Having stainless steel double drainer sink unit with shelving, cupboards and plumbing and space for washing machine.
Breakfast Room - With glazed double doors to rear, fireplace, alcove cupboard, parquet flooring.
Scullery - With sink, timber drainer with units under, plumbing and space for washing machine, door to outside.
Pantry - With cold slab.
Washroom - With oil-fired central heating boiler, old copper sink and door to outside.
Stairs Lead To -
First Floor - Galleried Landing
Bedroom One - With two sash windows, raised grate fireplace, shelved cupboard.
Bedroom Two - Having sash window, sink, alcove cupboard and fireplace.
Bedroom Three - Having fireplace, two windows, exposed beams, sink.
Cloakroom - With WC low flush suite and window.
Inner Landing - With Cloakroom, WC and airing cupboard housing hot water cylinder.
Bedroom Four - With sink, radiator, sash window, raised grate fireplace, alcove wardrobes.
Shower Room - With shower, pedestal wash hand basin.
Second Inner Landing - With stairs down, airing cupboard housing hot water cylinder. Access through to an integrated, self-contained Flatlet/Annex.
Bedroom Five - With windows, fireplace, fitted wardrobes.
Kitchen - With bath, WC low flush suite and wash basin.
Bathroom - With bath, WC low flush suite and wash basin.
Bedroom Six - With sink, fitted wardrobe.
Living Room - Having fireplace and alcove cupboard.
Garraway Cottage -
Accommodation - Split over three floors with access from the small courtyard to the front -
Kitchen/Diner - Fitted with a range of matching wall and base units, sink drainer unit, integrated electric oven with hob, space for white goods and freestanding fridge freezer. Window to the front aspect, space for dining furniture and steps lead up to the landing area.
Bedroom One & En-Suite - A double bedroom with patio doors leading out to the courtyard, exposed timbers, window to the rear aspect and access to the en-suite. The en-suite is fitted with a three piece suite which includes, bath, wash hand basin and WC.
Bedroom Two & En-Suite - Another double bedroom with two windows to the side aspect, exposed timbers and access to the shower en-suite. Fitted with a shower cubicle, wash hand basin and WC.
Living Room - Stairs rise to the living room where you'll find a truly unique room filled with an abundance of natural light, exposed timbers, brick fireplace surround with wood burning stove, two windows to the rear and side aspect and a Juliet balcony overlooking the wonderful views.
Store - Accessed from the front of the property and an internal from the landing area, used mainly for storage.
Outside - The property is approached via a private driveway which opens out into a parking area for both properties. From here you can enjoy the glorious views over the surrounding area. The front garden is mainly laid to lawn but with an array of trees, shrubs and flowers. The stone wall surrounding the property provides privacy and a stone pathway leads around the property. A patio area immediately to the rear of the property lends itself to a fantastic entertaining space. Further areas of the grounds include, working garden with a greenhouse, five individual paddocks, additional outbuildings and stables. The cottage has a private courtyard to the rear and access to its own garden which is laid to lawn and enclosed by fencing. All of which sits within roughly 2.5 acres.
Services - Mains water and electric are connected to both properties.
Oil fired central heating.
Private drainage.
Herefordshire council tax band - G (Garraway House).
Herefordshire council tax band - C (Garraway Cottage).
Tenure - Freehold
What3words - ///wedge.squeezed.inflates
Brochures
Garraway House and Garraway Cottage, How Caple, HeBrochure- COUNCIL TAXA payment made to your local authority in order to pay for local services like schools, libraries, and refuse collection. The amount you pay depends on the value of the property.Read more about council Tax in our glossary page.
- Band: G
- PARKINGDetails of how and where vehicles can be parked, and any associated costs.Read more about parking in our glossary page.
- Yes
- GARDENA property has access to an outdoor space, which could be private or shared.
- Yes
- ACCESSIBILITYHow a property has been adapted to meet the needs of vulnerable or disabled individuals.Read more about accessibility in our glossary page.
- Ask agent
Garraway House and Garraway Cottage, How Caple, Hereford
Add an important place to see how long it'd take to get there from our property listings.
__mins driving to your place
Get an instant, personalised result:
- Show sellers you’re serious
- Secure viewings faster with agents
- No impact on your credit score
Your mortgage
Notes
Staying secure when looking for property
Ensure you're up to date with our latest advice on how to avoid fraud or scams when looking for property online.
Visit our security centre to find out moreDisclaimer - Property reference 33523105. The information displayed about this property comprises a property advertisement. Rightmove.co.uk makes no warranty as to the accuracy or completeness of the advertisement or any linked or associated information, and Rightmove has no control over the content. This property advertisement does not constitute property particulars. The information is provided and maintained by Sunderlands, Hereford. Please contact the selling agent or developer directly to obtain any information which may be available under the terms of The Energy Performance of Buildings (Certificates and Inspections) (England and Wales) Regulations 2007 or the Home Report if in relation to a residential property in Scotland.
*This is the average speed from the provider with the fastest broadband package available at this postcode. The average speed displayed is based on the download speeds of at least 50% of customers at peak time (8pm to 10pm). Fibre/cable services at the postcode are subject to availability and may differ between properties within a postcode. Speeds can be affected by a range of technical and environmental factors. The speed at the property may be lower than that listed above. You can check the estimated speed and confirm availability to a property prior to purchasing on the broadband provider's website. Providers may increase charges. The information is provided and maintained by Decision Technologies Limited. **This is indicative only and based on a 2-person household with multiple devices and simultaneous usage. Broadband performance is affected by multiple factors including number of occupants and devices, simultaneous usage, router range etc. For more information speak to your broadband provider.
Map data ©OpenStreetMap contributors.
