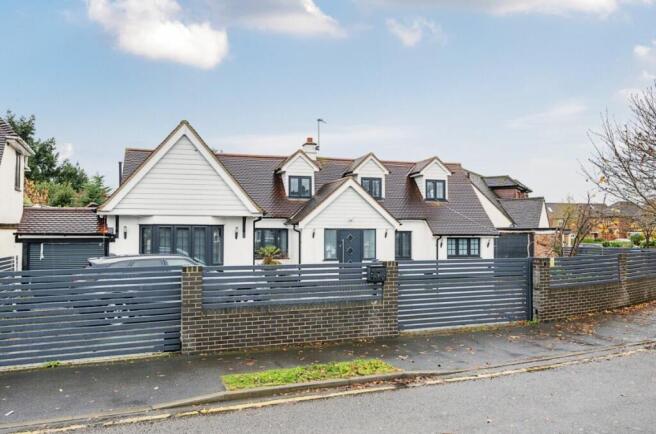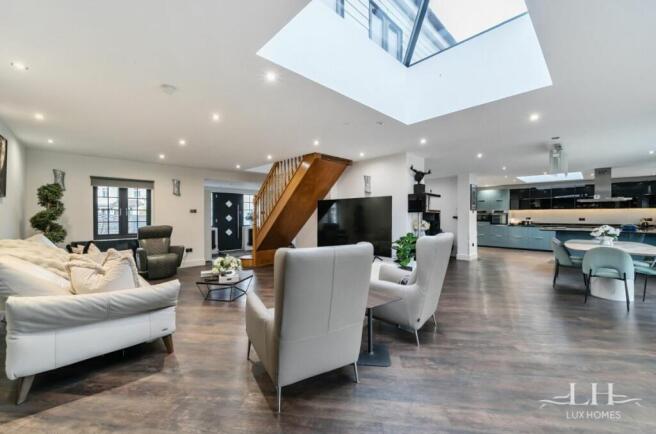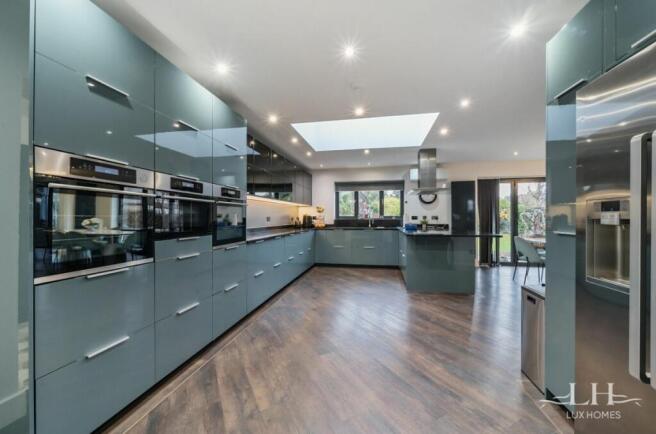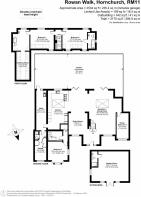
Rowan Walk, Hornchurch

- PROPERTY TYPE
Detached Bungalow
- BEDROOMS
4
- BATHROOMS
3
- SIZE
3,175 sq ft
295 sq m
- TENUREDescribes how you own a property. There are different types of tenure - freehold, leasehold, and commonhold.Read more about tenure in our glossary page.
Freehold
Key features
- Four Bedroom Detached Chalet Bungalow
- Large Modern Kitchen With Intergrated Appliances
- Large Open Plan Kitchen/Diner
- Good Sized Bedrooms
- Study
- En Suites & Walk In Wardrobe
- Beautiful Private Rear Garden
- Gated Driveway With Parking For Several Cars
- Close To Local Shops, Restaurants, Cafes And Pubs
- Close To Schools, Shops & Transport Links
Description
As we enter the property, we are greeted with a flawless decor which runs throughout the entire home and offers any proud new owner a show home masterpiece! The spacious entrance opens out to the living/kitchen/dining area, then to the right of the property you have a perfect home office space for those who require working from home or the option of having it as bedroom 4. We also have a ground-floor WC and utility to complete this section of the home. Continuing back through the superb hallway we are greeted with another reception which is currently being used as the living room fitted with bifold doors, designed in a white and oak colour palette finishing off with black accents creating a modern back drop for cosy nights with the family. This room has been carefully finished in a warm neutral tone to finish, creating a warm welcoming ambience to relax with the family after the working day. At the heart of the property lies the stunning bespoke designer kitchen with dining area and lounge to finish. The kitchen is designed in a Teal colour with black and silver accents to finish with complimentary marble effect worktops. The kitchen has an abundance of storage space with built in appliances to finish, with bifold doors leading out the garden area, with stunning sky light with triple aspect windows to complete allowing a fantastic entertaining space for family get togethers. To complete the downstairs area, you will find bedroom 3 to the left of the property with a en suite to finish.
Taking the stairs to the first floor we enter a generous landing, which leads us to our two bedrooms, you will find bedroom one having the benefit of a walk in dressing room and both having the added benefit of en suites to complete. Each bedroom has been carefully presented by the current owners and exude elegance in each and every way creating a home that is picture perfect and ready to step straight into and start making your memories with your family.
Externally the property offers a private rear garden which has been artistically landscaped with love to a high standard by the current owners, is paved and turfed with a patio section placed to the rear to catch those ends of day sunshine rays. This garden provides the most perfect setting for entertaining friends and family alike during those warm summer evenings and BBQ'S. The outbuilding is home to bedroom four and offers the most perfect self contained annexe for any proud new owner, allowing secure private space for an older or younger family member. To the front of the property, you will find a secure gated driveway for numerous cars. No expense has been spared throughout the whole of this stunning family home and viewing is essential to appreciate all that it has to offer!!
Location is always key, and this property does not falter, with easy access to Hornchurch town centre with its bustling high street and plethora of shops, restaurants, pubs and coffee shops, you have everything you could possibly need at your fingertips! Rowan Walk is ideally located for Nelmes Primary School which currently boasts an outstanding Ofsted rating, Emerson Park Academy and The Campion school. Call the Lux Homes sales team today to book a viewing appointment!
Tenure: Freehold
Dining
13.67ft x 12ft
Lounge/diner
28.08ft x 20.75ft
Kitchen
24.83ft x 12.25ft
Utility
25.5ft x 6.25ft
Study
16.33ft x 7.67ft
Bedroom 1
14.75ft x 12.42ft
Garage
18.25ft x 7.17ft
Rear Garden
82ft x 55ft
Outbuilding
23.5ft x 18.83ft
Bedroom 2
17.5ft x 12.42ft
Bedroom 3
13.42ft x 12ft
Dressing Room
17.83ft x 8.25ft
Brochures
Brochure- COUNCIL TAXA payment made to your local authority in order to pay for local services like schools, libraries, and refuse collection. The amount you pay depends on the value of the property.Read more about council Tax in our glossary page.
- Ask agent
- PARKINGDetails of how and where vehicles can be parked, and any associated costs.Read more about parking in our glossary page.
- Off street
- GARDENA property has access to an outdoor space, which could be private or shared.
- Private garden
- ACCESSIBILITYHow a property has been adapted to meet the needs of vulnerable or disabled individuals.Read more about accessibility in our glossary page.
- Ask agent
Rowan Walk, Hornchurch
Add an important place to see how long it'd take to get there from our property listings.
__mins driving to your place
Get an instant, personalised result:
- Show sellers you’re serious
- Secure viewings faster with agents
- No impact on your credit score
Your mortgage
Notes
Staying secure when looking for property
Ensure you're up to date with our latest advice on how to avoid fraud or scams when looking for property online.
Visit our security centre to find out moreDisclaimer - Property reference RS1143. The information displayed about this property comprises a property advertisement. Rightmove.co.uk makes no warranty as to the accuracy or completeness of the advertisement or any linked or associated information, and Rightmove has no control over the content. This property advertisement does not constitute property particulars. The information is provided and maintained by Lux Homes, London & Essex. Please contact the selling agent or developer directly to obtain any information which may be available under the terms of The Energy Performance of Buildings (Certificates and Inspections) (England and Wales) Regulations 2007 or the Home Report if in relation to a residential property in Scotland.
*This is the average speed from the provider with the fastest broadband package available at this postcode. The average speed displayed is based on the download speeds of at least 50% of customers at peak time (8pm to 10pm). Fibre/cable services at the postcode are subject to availability and may differ between properties within a postcode. Speeds can be affected by a range of technical and environmental factors. The speed at the property may be lower than that listed above. You can check the estimated speed and confirm availability to a property prior to purchasing on the broadband provider's website. Providers may increase charges. The information is provided and maintained by Decision Technologies Limited. **This is indicative only and based on a 2-person household with multiple devices and simultaneous usage. Broadband performance is affected by multiple factors including number of occupants and devices, simultaneous usage, router range etc. For more information speak to your broadband provider.
Map data ©OpenStreetMap contributors.





