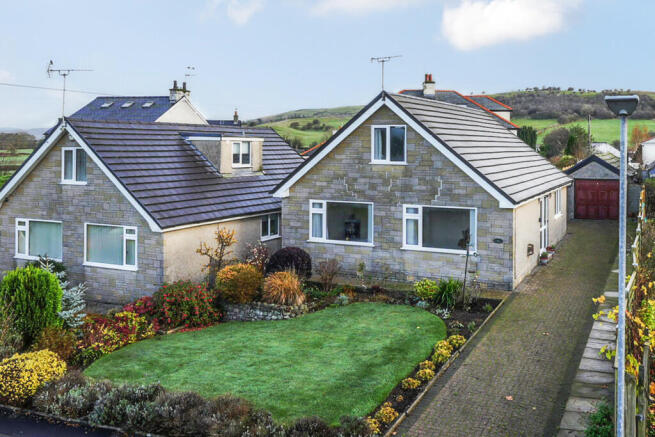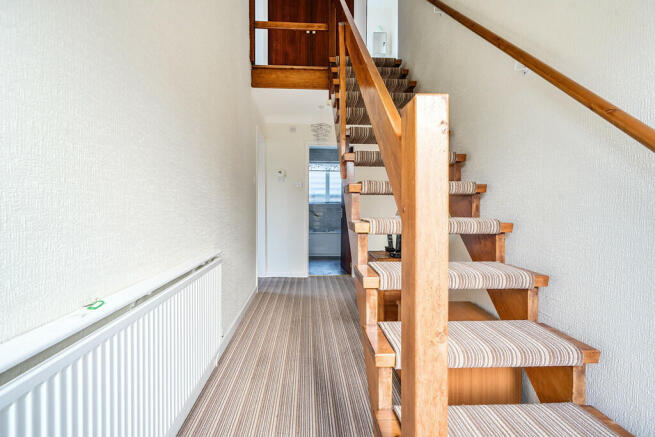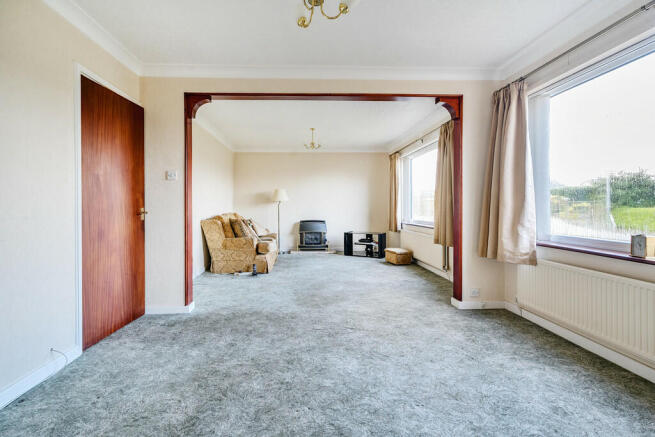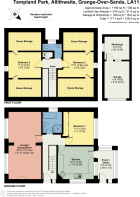36 Templand Park, Allithwaite, Grange-over-Sands, Cumbria, LA11 7QS

- PROPERTY TYPE
Detached Bungalow
- BEDROOMS
3
- BATHROOMS
1
- SIZE
Ask agent
- TENUREDescribes how you own a property. There are different types of tenure - freehold, leasehold, and commonhold.Read more about tenure in our glossary page.
Freehold
Key features
- Detached - 3 Double Bedrooms
- 1 Reception - 1 Bathroom
- Quiet, residential area
- Lovely, friendly village
- Workshop, Timber Shed and Greenhouse
- Pleasant outlook over the central green
- Neatly kept Gardens Front and Rear
- Garage and Parking
- No upper chain
- Superfast Broadband available*
Description
The main door opens into the Hallway with double height ceiling, open tread stairs with small 'gallery style' Landing and doors to the Ground Floor Rooms. The Lounge/Dining Room is a large room with 2 large front windows enjoying an outlook over the front Garden towards the central green. Gas fire with polished stone hearth. This room is large enough to easily accommodate both living and dining furniture.
The Kitchen is well proportioned with enough space for a breakfast table and enjoying a side aspect. Fitted with a range of mid wood tone wall and base cabinets with built in 'Bosch' double oven, 1½ bowl stainless steel sink unit and gas hob. Space for under counter fridge. Door to the Utility Porch which has an external door to the Rear Garden.
Bedroom 1 is a good sized double room with rear aspect and fitted wardrobes. The Bathroom is tiled with recessed ceiling spot lights and modern white suite comprising bath, WC, pedestal wash hand basin and shower enclosure. Chrome ladder style radiator.
The First Floor has a Double Bedroom either side, both with extensive eaves storage. These Bedrooms are served by the central WC with wash hand basin. Large linen/airing cupboard housing the wall mounted gas central heating 'combi' boiler on the landing.
Outside to the front is a lovely, spacious, level and neatly tended Front Garden with an area of lawn and deep planted borders which contain some lovely, colourful, well established plants. The brick set driveway to the side provides Parking for several vehicles. The Rear Garden has a brick set patio currently with Greenhouse, small ornamental circular lawn and further, attractive rockery style planting and garden shed. The single Garage has electrically operated up and over door, power, light and water and Workshop area to the rear with window looking in to the Rear Garden.
Location Allithwaite is a popular village with an excellent Primary School, well known Public House and Restaurant, Community Centre which is the hub of many events and social gatherings in the village with Bowling Green, Football Pitch, Skate Board and Bike Track (Pump Track)! There is also a Village Shop providing every day needs. Cartmel is a short drive away with Secondary School, famous Cartmel Races and Sticky Toffee Pudding, plus several pubs and fine eateries including L'Enclume Restaurant. Grange has a wider range of amenities such as Medical Centre, Post Office and Train Station.
To reach the property travel out of Grange in the direction of Allithwaite. Upon reaching the village, drop down the hill (Holme Lane) and turn right into The Square - continue up the hill into Church Road. Follow the road past the Church and Primary School and turn left into Green Lane. Take the first right into Templand Park and No. 36 is shortly on the right hand side.
What3words -
Accommodation (with approximate measurements)
Hall
Lounge/Dining Room 24' 2" max x 11' 11" max (7.37m max x 3.63m max)
Kitchen 12' 11" x 11' 9" (3.94m x 3.58m)
Utility Porch 10' 5" x 5' 8" (3.18m x 1.73m)
Bedroom 1 11' 11" x 11' 0" (3.63m x 3.35m)
Bathroom
Bedroom 2 12' 11" max x 9' 3" (3.94m max x 2.82m)
Bedroom 3 11' 10" x 9' 3" (3.61m x 2.82m)
WC
Garage 13' 4" x 6' 9 min" (4.06m x 2.07m min)
Workshop 8' 11" x 8' 3" (2.74m x 2.54m)
Services: Mains water, electricity, gas and drainage. Gas central heating to radiators.
Tenure: Freehold. Vacant possession upon completion. No upper chain.
*Checked on 9.11.24 not verified*
Council Tax: Band D. Westmorland and Furness Council.
Viewings: Strictly by appointment with Hackney & Leigh Grange Office.
Energy Performance Certificate: The full Energy Performance Certificate is available on our website and also at any of our offices.
Rental Potential: If you were to purchase this property for residential lettings we estimate it has the potential to achieve £900 - £950 per calendar month. For further information and our terms and conditions please contact our Grange Office.
Anti-Money Laundering Regulations (AML): Please note that when an offer is accepted on a property, we must follow government legislation and carry out identification checks on all buyers under the Anti-Money Laundering Regulations (AML). We use a specialist third-party company to carry out these checks at a charge of £42.67 (inc. VAT) per individual or £36.19 (incl. vat) per individual, if more than one person is involved in the purchase (provided all individuals pay in one transaction). The charge is non-refundable, and you will be unable to proceed with the purchase of the property until these checks have been completed. In the event the property is being purchased in the name of a company, the charge will be £120 (incl. vat).
Brochures
PDF Brochure- COUNCIL TAXA payment made to your local authority in order to pay for local services like schools, libraries, and refuse collection. The amount you pay depends on the value of the property.Read more about council Tax in our glossary page.
- Band: D
- PARKINGDetails of how and where vehicles can be parked, and any associated costs.Read more about parking in our glossary page.
- Garage,Off street
- GARDENA property has access to an outdoor space, which could be private or shared.
- Yes
- ACCESSIBILITYHow a property has been adapted to meet the needs of vulnerable or disabled individuals.Read more about accessibility in our glossary page.
- Ask agent
36 Templand Park, Allithwaite, Grange-over-Sands, Cumbria, LA11 7QS
Add an important place to see how long it'd take to get there from our property listings.
__mins driving to your place
Get an instant, personalised result:
- Show sellers you’re serious
- Secure viewings faster with agents
- No impact on your credit score



Your mortgage
Notes
Staying secure when looking for property
Ensure you're up to date with our latest advice on how to avoid fraud or scams when looking for property online.
Visit our security centre to find out moreDisclaimer - Property reference 100251031505. The information displayed about this property comprises a property advertisement. Rightmove.co.uk makes no warranty as to the accuracy or completeness of the advertisement or any linked or associated information, and Rightmove has no control over the content. This property advertisement does not constitute property particulars. The information is provided and maintained by Hackney & Leigh, Grange Over Sands. Please contact the selling agent or developer directly to obtain any information which may be available under the terms of The Energy Performance of Buildings (Certificates and Inspections) (England and Wales) Regulations 2007 or the Home Report if in relation to a residential property in Scotland.
*This is the average speed from the provider with the fastest broadband package available at this postcode. The average speed displayed is based on the download speeds of at least 50% of customers at peak time (8pm to 10pm). Fibre/cable services at the postcode are subject to availability and may differ between properties within a postcode. Speeds can be affected by a range of technical and environmental factors. The speed at the property may be lower than that listed above. You can check the estimated speed and confirm availability to a property prior to purchasing on the broadband provider's website. Providers may increase charges. The information is provided and maintained by Decision Technologies Limited. **This is indicative only and based on a 2-person household with multiple devices and simultaneous usage. Broadband performance is affected by multiple factors including number of occupants and devices, simultaneous usage, router range etc. For more information speak to your broadband provider.
Map data ©OpenStreetMap contributors.




