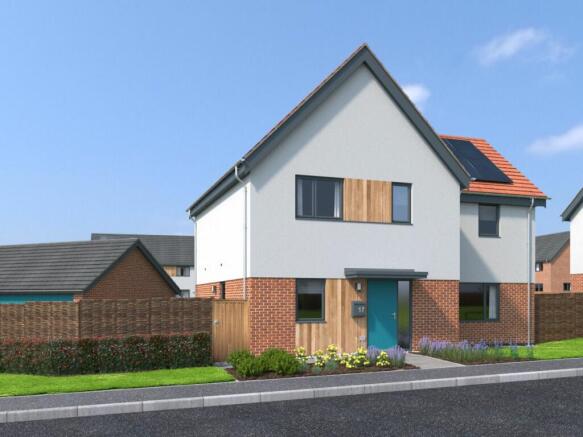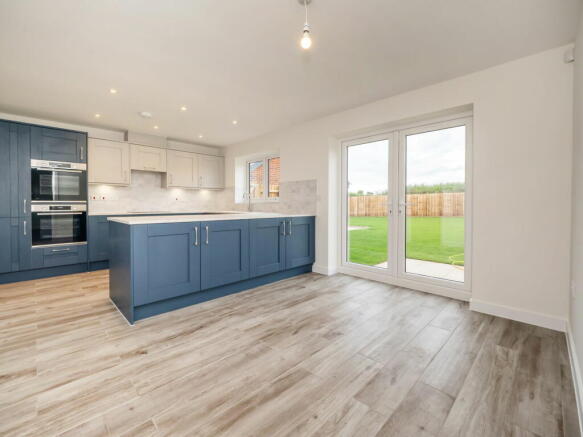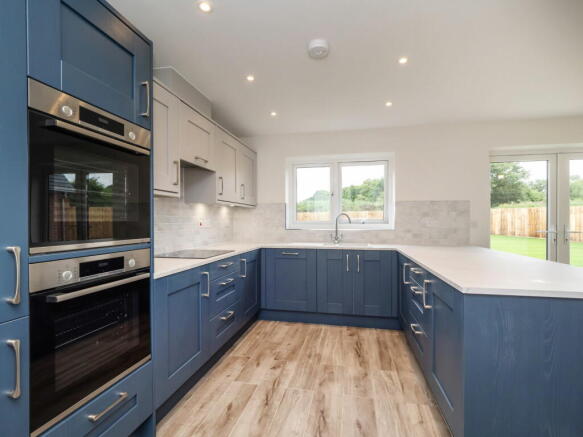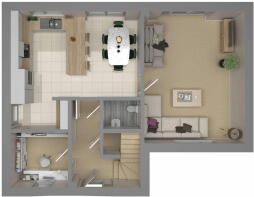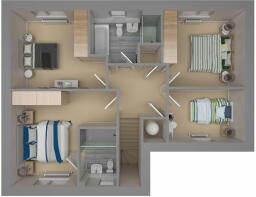Three Squirrels, East Harling, Norwich
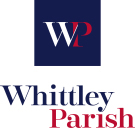
- PROPERTY TYPE
Detached
- BEDROOMS
4
- BATHROOMS
2
- SIZE
1,484 sq ft
138 sq m
- TENUREDescribes how you own a property. There are different types of tenure - freehold, leasehold, and commonhold.Read more about tenure in our glossary page.
Freehold
Key features
- EPC-A-Rated (being the most energy efficient band)
- NHBC 10 year building warranty
- Air source heat pumps & under floor heating – providing reduced running costs
- Integrated Bosch appliances
- Solar PV to every home
- Floor coverings throughout
- All properties are fitted with an electric vehicle charging point
- Remote controlled electric garage doors
- Remote controlled electric garage doors
- Each property is equipped with ‘Fibre to the Premises’
Description
OPEN HOUSE - Saturday 5th July from 10am to 12:30pm - FINAL FEW PROPERTIES REMAINING
Plot 17 - Herkules
The Herkules is an exciting new house type comprising a four bedroom detached home with accommodation in the region of 1484 square feet. Designed with modern living in mind, the ground floor offers an entrance hall with cloakroom and storage cupboard, a well proportioned kitchen diner, study for those working from home, alongside a light and airy lounge with French doors opening out to the rear garden. Upstairs you will find four bedrooms, three of which are generous double rooms, ensuite facilities and family bathroom. Externally the property boasts a large plot enjoying tranquil views over the green. There is driveway parking for multiple cars in front of the double garage which has a electric door and electric car charging point.
Ground Floor:
Kitchen/Diner: 5.6m x 5.1m (18'6 x 16'10)
Lounge: 5.7m x 4.3m (18'10 x 14'3)
Study: 2.4m x 2.3m (8'1 x 7'9)
First Floor:
Bedroom one: 4.5m x 4.1m (15' x 13'6)
Bedroom two: 4.1m x 3.4m (13'6 x 11'2)
Bedroom three: 3.5m x 3.3m (11'7 x 10'11)
Bedroom four: 3.3m x 2.3m (10'10 x 7'7
KITCHENS - Choice of kitchen units with 'soft close' doors, worktops and handles from an extensive range. Integrated Bosch appliances, stainless steel electric oven (double oven for 4 bedroom homes), hob and integrated extractor hood. Fully integrated fridge/freezer and dishwasher. Choice of wall tiles from a selected range of tiles, or upstand to match the worktops. Space and plumbing provided for washing machine. Under cabinet lighting. Waste recycling bins (where possible).
BATHROOMS & EN SUITES – White 'Roca' sanitaryware. Chrome-finish taps and shower fittings. 'Merlyn' shower enclosure with thermostatically controlled showers. Hand held shower attachment to baths. Choice of ceramic wall tiles for specified areas to bathrooms and en suites from a selected range of tiles. Chrome heated towel rails to bathrooms and en suites.
CONSTRUCTION –Triple-glazed windows as standard. High-performance 150mm cavity wall construction. Highly insulated ground floors with 230mm insulation and lofts with 400mm of insulation providing comfort and excellent efficiency. Sustainably sourced cedar cladding and through coloured white render (on certain plots). Magnesium zinc galvanised steel guttering and down pipes to all plots.
ELECTRICAL - Generous number of sockets with flexibility on location (subject to build stage). Power socket with integrated USB port fitted to each bedroom and in the kitchen. Audio visual faceplate in the lounge (including CAT 6 connection point). Low energy LED light fittings to kitchen, bathrooms, W.C and en suites. Intruder alarm security system. Mains smoke detectors with battery backup. Engraved kitchen appliance switches. TV aerial within the loft space (with booster). High speed broadband via 'Fibre to the Premises'. CAT 6 connection points to studies or home offices. A bespoke solar PV system is installed on every home. The system consists of monocrystalline black panels and highly efficient inverters. Buyers will own their PV system and enjoy the free electricity it will generate.
INTERNAL DECORATION & FINISHES – Floor coverings throughout; choice of carpet and Protek flooring to bathrooms and en-suites. Tiled floor to the kitchen and W.C. All rooms decorated in a neutral matt emulsion. Square profile skirting and architraves painted in white satin. Painted flush fire-grade doors. Brushed chrome ironmongery.
HEATING SYSTEM – Air source heat pump powered central heating. Immersion heater. Zoned underfloor heating ground floor (Myson select compact radiators to first floor level). Myson touch screen programmable room thermostats.
EXTERNAL – Composite front doors that combine high thermal insulation with minimal maintenance, fitted with multi-locking points. Landscaping of front gardens, including shrubs and planting. Willow hurdle panelling to 'roadside' boundaries. External Passive Infrared Sensor (PIR) lighting to the front and rear. All properties are fitted with an electric vehicle charging point. There is electric supply, internal light and automatic electric garage doors with remote control to all garages. Outside tap. MEFA numbered post box. Front door bell. Habitat creation and enhancement measures, including integrated bird/bat boxes on selected plots.
AGENTS NOTE
Please remember that choices of kitchens, flooring and other finishes are only available up to certain points of construction. The earlier you reserve, the more choice you will have.
DISCLAIMER
Please note that the internal photos included on this brochure are for illustrative purposes only and may not be applicable to this particular property. The Virtual Tour is of the show home and may not refer directly to this property.
Services
- COUNCIL TAXA payment made to your local authority in order to pay for local services like schools, libraries, and refuse collection. The amount you pay depends on the value of the property.Read more about council Tax in our glossary page.
- Ask agent
- PARKINGDetails of how and where vehicles can be parked, and any associated costs.Read more about parking in our glossary page.
- Garage
- GARDENA property has access to an outdoor space, which could be private or shared.
- Yes
- ACCESSIBILITYHow a property has been adapted to meet the needs of vulnerable or disabled individuals.Read more about accessibility in our glossary page.
- Ask agent
Energy performance certificate - ask agent
Three Squirrels, East Harling, Norwich
Add an important place to see how long it'd take to get there from our property listings.
__mins driving to your place
Get an instant, personalised result:
- Show sellers you’re serious
- Secure viewings faster with agents
- No impact on your credit score
Your mortgage
Notes
Staying secure when looking for property
Ensure you're up to date with our latest advice on how to avoid fraud or scams when looking for property online.
Visit our security centre to find out moreDisclaimer - Property reference S1140072. The information displayed about this property comprises a property advertisement. Rightmove.co.uk makes no warranty as to the accuracy or completeness of the advertisement or any linked or associated information, and Rightmove has no control over the content. This property advertisement does not constitute property particulars. The information is provided and maintained by Whittley Parish, Attleborough. Please contact the selling agent or developer directly to obtain any information which may be available under the terms of The Energy Performance of Buildings (Certificates and Inspections) (England and Wales) Regulations 2007 or the Home Report if in relation to a residential property in Scotland.
*This is the average speed from the provider with the fastest broadband package available at this postcode. The average speed displayed is based on the download speeds of at least 50% of customers at peak time (8pm to 10pm). Fibre/cable services at the postcode are subject to availability and may differ between properties within a postcode. Speeds can be affected by a range of technical and environmental factors. The speed at the property may be lower than that listed above. You can check the estimated speed and confirm availability to a property prior to purchasing on the broadband provider's website. Providers may increase charges. The information is provided and maintained by Decision Technologies Limited. **This is indicative only and based on a 2-person household with multiple devices and simultaneous usage. Broadband performance is affected by multiple factors including number of occupants and devices, simultaneous usage, router range etc. For more information speak to your broadband provider.
Map data ©OpenStreetMap contributors.
