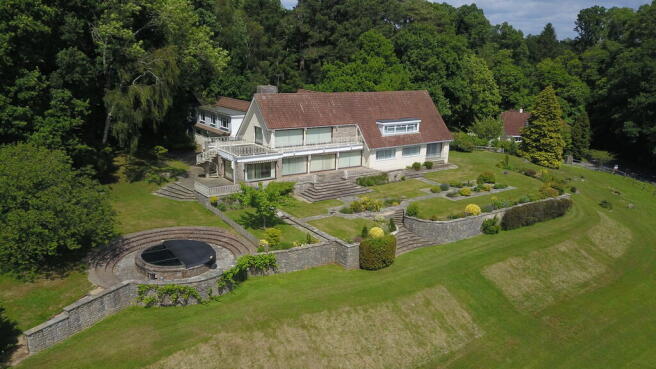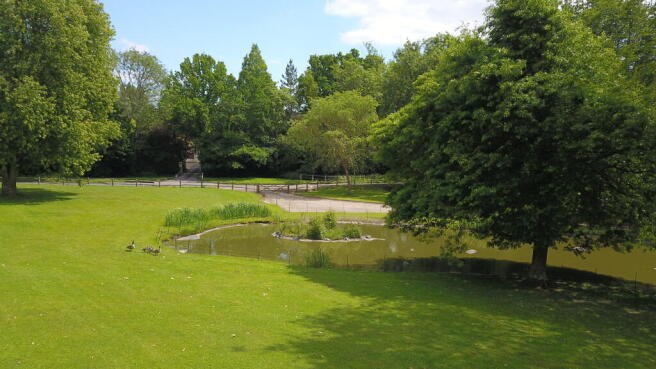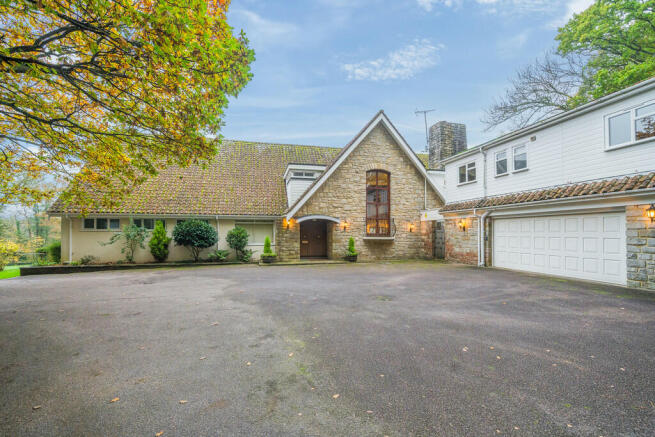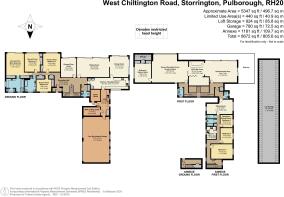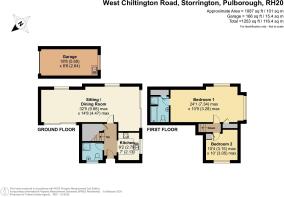
Storrington - HOUSE, COTTAGE AND BARNS

- PROPERTY TYPE
Detached
- BEDROOMS
9
- BATHROOMS
4
- SIZE
Ask agent
- TENUREDescribes how you own a property. There are different types of tenure - freehold, leasehold, and commonhold.Read more about tenure in our glossary page.
Freehold
Key features
- Substantial Landmark Property Occupying 5.8 acres
- In need of some modernisation
- Incorporating 3 Bedroom 1st Floor Annexe
- Commercial Multi-use Potential
- Impressive Reception Hall with Sweeping Staircase
- Three Ground Floor Receptions
- Agricultural Barns with development potential
- Original 1970’s Bar and Snooker Room
- Loft Storage of 84’ x 16’, Integral Four Bay Garage
- Detached Two Bedroom Cottage and Garage
Description
A substantial landmark property of Storrington delightfully located within this superb elevated position offering stunning views, set within 5.8 acres. The property is in need of some modernisation offering an exciting opportunity for incoming purchasers, with the main residence offering potential commercial multi-use with internal accommodation for the main house, incorporating a first floor annexe extending to 6528 sqft. There is also a snooker room, original 1970's bar and entertainment area accessing the dual aspect balcony which has a spiral staircase leading outside to the terrace. Ground floor accommodation comprises: three receptions, four ground floor bedrooms, one en-suite bathroom and a family bathroom. Outside, there are beautiful landscaped gardens and terrace offering stunning views. The property is accessed via a private driveway with a two bedroom detached cottage and garage at its entrance, leading to extensive driveway parking and integral four bay detached garaging. No forward chain. To the southerly section of garden there are two substantial agricultural barns totalling 4050 sqft on a 2.2 acre plot, sold as-is with full utilities and private gated road access. One barn is fully secured with kitchen and toilet facilities, while the second features an open layout and storage space. Significant development potential for Class Q residential conversion and future builds. Fowlers can advise on opportunities.
DETAILS Entrance Solid wood double doors leading to:
Enclosed Entrance Porch Radiator, part glazed door to:
Reception Hall 26' 11" x 15' 4" (8.2m x 4.67m)
Sitting Room 26' 5" x 15' 4" (8.05m x 4.67m) Ornamental fire surround with marble hearth and inset, sliding twin set of patio doors leading to terrace and gardens, opening to:
Dining Room 16' 10" x 15' 0" (5.13m x 4.57m) Dual aspect with sliding patio doors leading to terrace and gardens.
Kitchen/Breakfast Room 33' 3" x 9' 1" (10.13m x 2.77m) Extensive range of wall and base units, inset stainless steel one and a half bowl single drainer sink unit with range of working surfaces with inset four ring hob and hot plate with extractor over, integrated stainless steel fan assisted oven and separate grill, breakfast bar and built-in storage cupboards, dumb waiter lift, door to:
Utility Room 21' 4" x 6' 8" (6.5m x 2.03m) Stainless steel single drainer sink unit with space and plumbing for washing machine and tumble dryer, sliding built-in storage cupboards, door accessing garage.
Inner Courtyard Door to:
Boiler Room Housing oil fired central heating boiler.
Walk-In Wine Cellar 14' 0" x 6' 9" (4.27m x 2.06m)
Ground Floor Cloakroom Low level flush w.c., wall-mounted vanity unit, built-in sliding cloaks cupboard.
Ground Floor Study 15' 2" x 12' 6" (4.62m x 3.81m) Pseudo pine panelled walls, sliding French doors leading to terrace.
Inner Hallway Sliding built-in storage cupboards, airing cupboard.
Ground Floor Main Bedroom 20' 1 maximum" x 18' 1" (6.12m x 5.51m) Twin set of built-in sliding wardrobe cupboards, sliding double glazed French doors leading to wrought iron balcony, door to:
En-Suite Inset bath with fitted independent shower attachment, fully tiled walls, inset wash hand basin with toiletries cupboards under, radiator, bidet, low level flush w.c., separate enclosed shower with independent shower unit.
Ground Floor Bedroom Two 15' 2" x 12' 6" (4.62m x 3.81m) Built-in wardrobe cupboards.
Ground Floor Bedroom Three 15' 2" x 14' 0" (4.62m x 4.27m) Built-in wardrobe cupboards.
Ground Floor Bedroom Four 12' 6" x 12' 0" (3.81m x 3.66m) Built-in wardrobe cupboards.
Bathroom Inset bath with separate shower cubicle, inset wash hand basin, low level flush w.c., bidet.
Impressive Aluminium Split Staircase Impressive galleried landing with reception area and louvered folding doors leading to:
Original 1970's Bar Area 20' 0 maximum" x 16' 6 maximum" (6.1m x 5.03m) Opening to:
Entertainment Area 26' 2" x 17' 5" (7.98m x 5.31m) Radiators, patio with wrought iron balcony and external spiral staircase leading to large terrace overlooking gardens.
Second Reception Area/Snooker Room 29' 5" x 23' 0 maximum" (8.97m x 7.01m) Large padded seating area, door accessing:
Bedroom/Games Room 15' 8" x 13' 6" (4.78m x 4.11m) Built-in wardrobe cupboards, walk-in eaves storage area, access to loft space which measures 84' x 16', double glazed windows.
First Floor Cloakroom Low level flush w.c., wash hand basin.
First Floor Cloakroom (Non-functional)
Inner Hallway Cupboard opening to dumb waiter lift, walk-in storage area, door accessing:
SEPARATE WING OF THE PROPERTY/ANNEXE
Sitting Room 21' 4" x 12' 0 maximum" (6.5m x 3.66m) Radiator, double glazed windows.
Kitchen 10' 4" x 7' 6" (3.15m x 2.29m) Range of pine base and wall units, built-in fan assisted electric oven and four ring hob with extractor over, space and plumbing for washing machine, double glazed window.
Bedroom One 17' 5" x 12' 0" (5.31m x 3.66m) Radiator, double glazed window.
Bedroom Two 12' 8" x 9' 10" (3.86m x 3m) Radiator, double glazed window.
Reception Room/Dining Room/Bedroom Three 10' 3" x 9' 10" (3.12m x 3m) Radiator, double glazed window.
Bathroom Panelled bath with fitted shower attachment, pedestal wash hand basin.
Separate WC Low level flush.
Stairway Leading down to:
Self-Contained Ground Floor Entrance Understairs storage and storage cupboard.
Outside
Four Bay Integral Garage 37' 1" x 21' 0" (11.3m x 6.4m) Automatic up and over doors, with rear single garage door opening onto gardens, power and light, housing electric meters.
Private Driveway Leading to extensive parking area with overall grounds extending to 3.6 acres, steps up to:
Area of Woodland Gardens Mature trees and shrubbery, screened by hedging.
South Aspect Landscaped Front Garden Feature paved stone terrace with delightful outlook over gardens and landscaped ornamental rockery and pond, further side terrace with stairs accessing balcony.
SEPARATE DETACHED COTTAGE
(Keepers Cottage) Located at the front of the driveway.
Entrance Double glazed front door to:
Entrance Hall Walk-in understairs storage cupboard, radiator, electric meters.
Kitchen 9' 2" x 7' 0" (2.79m x 2.13m) Range of wall and base units with stainless steel single drainer sink unit, laminate working surfaces, space for cooker.
Ground Floor Shower Room Low level flush w.c., pedestal wash hand basin, separate enclosed shower cubicle with wall-mounted boiler.
Sitting Room/Dining Room 32' 5 maximum" x 14' 8 maximum" (9.88m x 4.47m) Feature stone open fireplace, three radiators, sliding double glazed doors leading to Juliet balcony, sliding double glazed doors leading to patio and gardens.
Stairs to:
First Floor Landing
Main Bedroom 24' 1 maximum" x 10' 9 maximum" (7.34m x 3.28m) Triple aspect with double glazed windows, door leading to:
En-Suite Bathroom Panelled bath, pedestal wash hand basin, low level flush w.c., fully enclosed shower cubicle, built-in shelved linen cupboard.
Bedroom Two 10' 4 maximum" x 10' 0 maximum " (3.15m x 3.05m) Radiator, built-in storage cupboard, eaves storage cupboard, access to loft space.
Outside
Attached Single Garage 18' 8" x 8' 8" (5.69m x 2.64m) Metal up and over door, sink, side door access.
Rear Garden Paved patio area with steps up to lawned area, enclosed by mature trees and shrubs and fencing, outside tap. Please note the Cottage runs on separate Propane tanks.
EPC Rating: Band E - Main House
EPC Rating: Band F - Keepers Cottage
Agricultural Barns and Land:
A unique opportunity to acquire two substantial agricultural barns totalling 4050sqft, set within a generous 2.2-acre land holding. These barns are being sold in their current form as agricultural buildings, offering a flexible setup for various uses. The first barn is fully secured and alarmed, featuring kitchen facilities, a toilet (washroom), and a recently installed steel roof for enhanced durability. The second barn provides an open-plan layout with a separate first-floor storage, ideal for agricultural or business purposes. Both barns are equipped with essential utilities, including water, electricity, and drainage, and have direct access via a privately owned, gated road.
This exceptional site also presents significant development potential, with opportunities for residential conversion under Class Q and the possibility of further new build projects in the future. Located within a highly desirable area of Storrington, with excellent access to local amenities and major roads, this property stands out as a prime investment or self-build prospect. The planning authority is Horsham District Council, and while offers subject to planning will not be considered, Fowlers are available to offer guidance on the ongoing potential for this site.
Key Features:
- 2 Agricultural Barns: Total of 4050 sqft with flexible usage options
- Private Road Access: Secure gated entrance, full ownership of the access road
- Utility Connections: Water, electricity, and drainage in place for both barns
- Potential for Class Q Conversion: Residential possibilities
- Spacious Land Holding: 2.2 acres of land suitable for various uses
- Barn 1: Fully secured, alarmed, kitchen, toilet, and new steel roof
- Barn 2: Open-plan barn with a separate first-floor storage.
Disclaimer: Any future development or conversion of the barns would be subject to obtaining the necessary consents and approvals from the local planning authority, Horsham District Council. Buyers are advised to conduct their own due diligence regarding planning regulations and permissions.
DIRECTIONS 'Never get lost again' - use the link below and enter the 3 words provided to find the exact location of the property:
///debating.aimlessly.boots
Brochures
Brochure- COUNCIL TAXA payment made to your local authority in order to pay for local services like schools, libraries, and refuse collection. The amount you pay depends on the value of the property.Read more about council Tax in our glossary page.
- Ask agent
- PARKINGDetails of how and where vehicles can be parked, and any associated costs.Read more about parking in our glossary page.
- Garage,Off street
- GARDENA property has access to an outdoor space, which could be private or shared.
- Yes
- ACCESSIBILITYHow a property has been adapted to meet the needs of vulnerable or disabled individuals.Read more about accessibility in our glossary page.
- Ask agent
Storrington - HOUSE, COTTAGE AND BARNS
Add an important place to see how long it'd take to get there from our property listings.
__mins driving to your place
Get an instant, personalised result:
- Show sellers you’re serious
- Secure viewings faster with agents
- No impact on your credit score
Your mortgage
Notes
Staying secure when looking for property
Ensure you're up to date with our latest advice on how to avoid fraud or scams when looking for property online.
Visit our security centre to find out moreDisclaimer - Property reference 100074006694. The information displayed about this property comprises a property advertisement. Rightmove.co.uk makes no warranty as to the accuracy or completeness of the advertisement or any linked or associated information, and Rightmove has no control over the content. This property advertisement does not constitute property particulars. The information is provided and maintained by Fowlers, Storrington. Please contact the selling agent or developer directly to obtain any information which may be available under the terms of The Energy Performance of Buildings (Certificates and Inspections) (England and Wales) Regulations 2007 or the Home Report if in relation to a residential property in Scotland.
*This is the average speed from the provider with the fastest broadband package available at this postcode. The average speed displayed is based on the download speeds of at least 50% of customers at peak time (8pm to 10pm). Fibre/cable services at the postcode are subject to availability and may differ between properties within a postcode. Speeds can be affected by a range of technical and environmental factors. The speed at the property may be lower than that listed above. You can check the estimated speed and confirm availability to a property prior to purchasing on the broadband provider's website. Providers may increase charges. The information is provided and maintained by Decision Technologies Limited. **This is indicative only and based on a 2-person household with multiple devices and simultaneous usage. Broadband performance is affected by multiple factors including number of occupants and devices, simultaneous usage, router range etc. For more information speak to your broadband provider.
Map data ©OpenStreetMap contributors.
