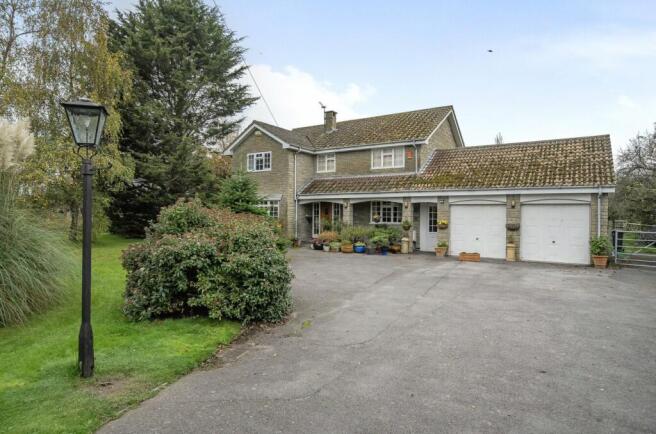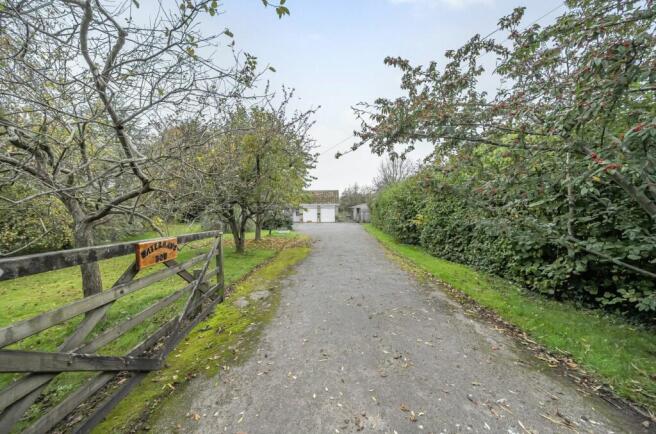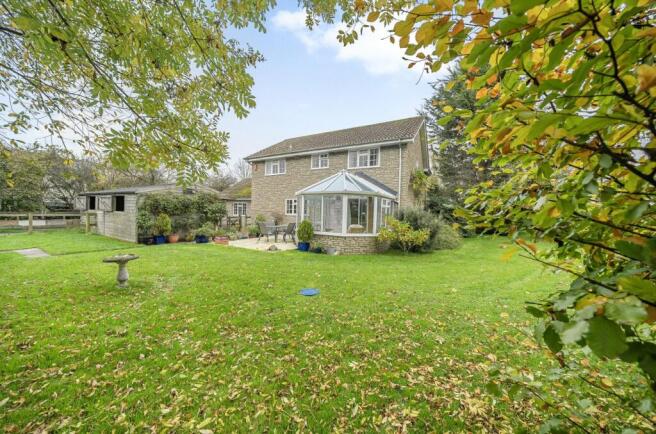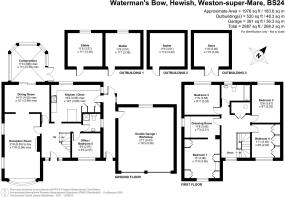
Waterman's Bow, Hewish, Weston Super Mare, Bristol, BS24

- PROPERTY TYPE
Detached
- BEDROOMS
4
- BATHROOMS
2
- SIZE
Ask agent
- TENUREDescribes how you own a property. There are different types of tenure - freehold, leasehold, and commonhold.Read more about tenure in our glossary page.
Freehold
Key features
- Detached house
- Four double bedrooms
- Sitting room with wood burner
- Large double garage/workshop
- Large well established gardens
- Three stables and hay store
- 20m x 40m manege, yard and paddock
- Good transport connections
- Excellent amenities/shops within 5 miles
- EPC Rating: C
Description
DESCRIPTION
Waterman’s Bow comprises a highly attractive modern detached, 4 bedroom family home with a double garage/workshop attached to the property; a large, well established garden surrounding it and equestrian facilities. It would also be excellent for any dog related activity or as a family smallholding. The property benefits from a convenient yard with three stables and a hay store, an all-weather drained 20m x 40m manege with a sand and RubberTrak surface, a small turn-out yard and a paddock; all set within approximately 1.57 acres.
Situation
Waterman’s Bow is a well-positioned property being just a 2 or 3 minutes drive from the M5 Junction 21. Bristol airport is 9 miles away. Bus stops to Bristol and Weston are within 250 metres and the rail network is within 3 miles at Worle station, providing direct access to Bristol mainline station connecting to the rest of the UK. Near the station are two pubs and a retail centre with 5 supermarkets, a post office, a pharmacy and other shops. A secondary school and a doctors’ surgery is also nearby. Worle High Street is a further mile away with a complete range of shops, take-aways and services. The seaside town of Weston Super Mare is only 5 miles away from the property. Just 50 metres from Waterman’s Bow is St Anne’s Primary School. Within a mile of the property is a garden centre with a restaurant and Puxton Park Adventure Playground, also with a restaurant and a farm shop.
ACCOMMODATION: Ground Floor
Large entrance hallway providing access to the stairwell, sitting room, kitchen and office. To the left of the hallway is the spacious sitting room with wood burning stove and a large bay window. Through an archway is the dining room which in turn leads through sliding double glazed doors to the sunroom, providing a useful additional reception room and access to the garden via the patio, with its bubble fountain. Also leading from the hallway is a shower room, the office/bedroom 5 and the light, spacious kitchen/diner. The Shaker style kitchen has all fitted appliances including a range gas cooker, plumbing for dishwasher and washing machine and benefits from ample storage and worktop space, along with a fitted dining table. From the kitchen, a door provides access via an enclosed walkway/boot room to the large double garage/workshop which includes a utility section. The rear boot room door opens onto the stable yard, a turn out area, the manege and the paddock.
ACCOMMODATION: First Floor
First floor: The property has a large upstairs landing providing access to the principal bedroom along with three further double bedrooms and a good sized family bathroom, a large airing cupboard and access to the loft. The principal bedroom benefits from very generous fitted storage and a dressing room (with further storage) which could be converted into an en-suite bathroom (hot, cold and drainage pipework in situ). The property has mains water, gas and electricity. There is a modern waste water processing plant to EN 12566-3. The house has gas central heating, cavity wall insulation and some of the windows are double glazed.
OUTSIDE
The property is set well back from the main A370 and provides ample parking space on the driveway. There is a well-established wrap-around garden with a wide variety of mature trees, shrubs and plants, as well as a small pond with a fountain. In addition to the 37 sq m (390 sq ft) garage/workshop, there are three stables to the rear and side of the property, all which benefit from electric lighting, and a timber hay store, with double doors. There is a paddock of approximately 0.75 acres with a rubber surfaced track on ballast, down the right hand side. The 20 x 40m timber fenced manege provides good equestrian facilities and a useful additional turnout area.
VIEWINGS
Strictly by appointment with the Agents: David James, Wrington Office
Brochures
Particulars- COUNCIL TAXA payment made to your local authority in order to pay for local services like schools, libraries, and refuse collection. The amount you pay depends on the value of the property.Read more about council Tax in our glossary page.
- Band: F
- PARKINGDetails of how and where vehicles can be parked, and any associated costs.Read more about parking in our glossary page.
- Garage,Driveway,Gated,Private
- GARDENA property has access to an outdoor space, which could be private or shared.
- Yes
- ACCESSIBILITYHow a property has been adapted to meet the needs of vulnerable or disabled individuals.Read more about accessibility in our glossary page.
- Ask agent
Energy performance certificate - ask agent
Waterman's Bow, Hewish, Weston Super Mare, Bristol, BS24
Add an important place to see how long it'd take to get there from our property listings.
__mins driving to your place
Get an instant, personalised result:
- Show sellers you’re serious
- Secure viewings faster with agents
- No impact on your credit score
Your mortgage
Notes
Staying secure when looking for property
Ensure you're up to date with our latest advice on how to avoid fraud or scams when looking for property online.
Visit our security centre to find out moreDisclaimer - Property reference WRR240019. The information displayed about this property comprises a property advertisement. Rightmove.co.uk makes no warranty as to the accuracy or completeness of the advertisement or any linked or associated information, and Rightmove has no control over the content. This property advertisement does not constitute property particulars. The information is provided and maintained by David James, Wotton-Under-Edge. Please contact the selling agent or developer directly to obtain any information which may be available under the terms of The Energy Performance of Buildings (Certificates and Inspections) (England and Wales) Regulations 2007 or the Home Report if in relation to a residential property in Scotland.
*This is the average speed from the provider with the fastest broadband package available at this postcode. The average speed displayed is based on the download speeds of at least 50% of customers at peak time (8pm to 10pm). Fibre/cable services at the postcode are subject to availability and may differ between properties within a postcode. Speeds can be affected by a range of technical and environmental factors. The speed at the property may be lower than that listed above. You can check the estimated speed and confirm availability to a property prior to purchasing on the broadband provider's website. Providers may increase charges. The information is provided and maintained by Decision Technologies Limited. **This is indicative only and based on a 2-person household with multiple devices and simultaneous usage. Broadband performance is affected by multiple factors including number of occupants and devices, simultaneous usage, router range etc. For more information speak to your broadband provider.
Map data ©OpenStreetMap contributors.





