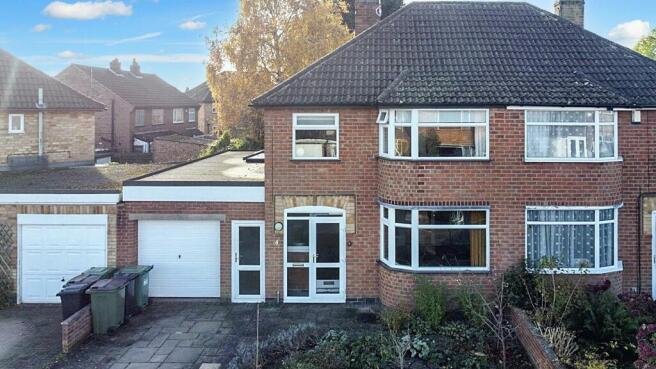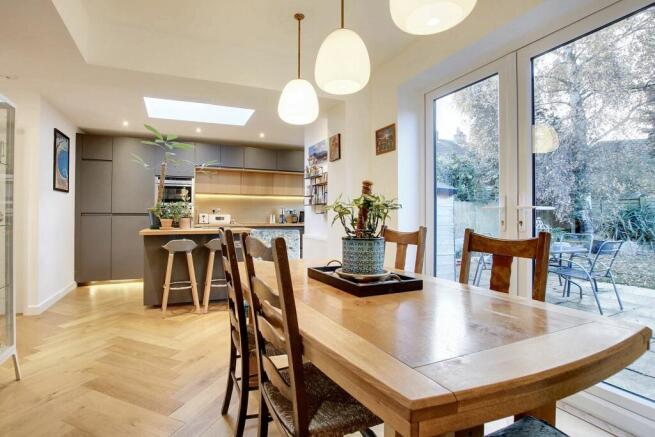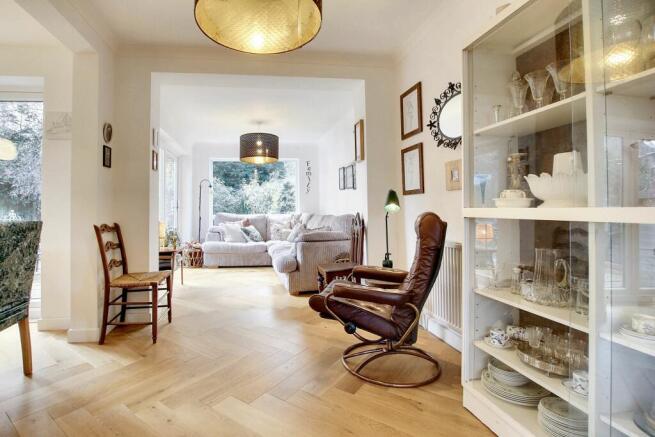Duffield Avenue, Wigston, LE18

- PROPERTY TYPE
Semi-Detached
- BEDROOMS
3
- BATHROOMS
2
- SIZE
926 sq ft
86 sq m
- TENUREDescribes how you own a property. There are different types of tenure - freehold, leasehold, and commonhold.Read more about tenure in our glossary page.
Freehold
Key features
- Freehold Property
- Extended Semi-Detached Family Home in Wigston
- Open Plan Fitted Kitchen Dining Room Snug Area
- Landscaped Rear Garden, Driveway
- Ground Floor Shower Room
- First Floor Landing, Three Bedrooms, Shower Room
- Gas Central Heating, Double Glazing
- Separate Lounge
Description
An extended three bedroom semi-detached property, located in cul-de-sac, with the most impressive accommodation arranged over two storeys and a good size south facing rear garden.
This home has been meticulously remodelled and modernised with exceptional attention to detail making it perfectly suited for modern living, but still retaining some original features. The property comprises of an entrance hall, lounge with a bay window and sliding door to the kitchen/dining room, ground floor WC, storage space.
The heart of the home centres around the open-plan kitchen/diner and a snug area, a modern space perfect for hosting family gatherings or enjoying meals together. Featuring a patio door that seamlessly transitions to the outdoor oasis, this area is flooded with natural light, creating an atmosphere of warmth and relaxation.
There are three bedrooms and a stunning three-piece family bathroom on the first floor.
The front of the house welcomes you with a front garden and a driveway providing off road parking.
Part of the garage has been converted into a ground floor bathroom, with the front section of the garage retained for storage purposes.
Freehold
EPC rating 45 E
Council tax band C Oadby & Wigston Borough Council
Free Property Valuation
Thinking of selling? We would be delighted to provide you with a free market appraisal of your property.
Contact Focus Property to arrange an appointment: Tel:
Or follow the link
EPC Rating: E
Entrance Hallway
3.45m x 1.82m
Upon entering the property, you will be welcomed by a charming storm porch adorned with a UPVC door and windows complemented by exposed brickwork. The entrance hall showcases a wooden door surrounded by panels that invite ample natural light, establishing a warm and inviting ambience. Ascending the stairs to the first floor, a distinctive ornate window offering a touch of sophistication. Noteworthy features include the practical under stairs storage, original mid century metal balustrade and a radiator. The original oak flooring further enhances the cosy atmosphere of the area.
Living Room
5.24m x 3.31m
The lounge can be accessed through a wooden door featuring a fully glazed panel. It includes a bay window overlooking the front elevation with a radiator beneath it, an electric living flame fire is also present.There is a sliding glass door connecting to the dining room.
Open plan kitchen/diner snug area
An open plan kitchen/ dining space. The snug area boasts a large picture window overlooking the rear elevation, with sliding door on the side leading out to a patio area. The room is heated by radiator, complemented by a composite wood flooring. Moving through an open archway, you enter the dining area, featuring double French doors leading to the sun patio, ideal for hosting gatherings year-round. Continuing from the dining area, you will find the kitchen, complete with a bespoke design and a lantern window offering ample natural light. The kitchen is equipped with a range of modern amenities including an island with drawers, built-in double oven, microwave, warming drawer, integrated fridge/freezer, and comprehensive storage cupboards in a light grey and wood finish. Moreover, the kitchen features solid wood work surfaces, a composite sink with a mixer tap, induction hob, extractor hood, and dishwasher. The consistent flooring throughout ties these spaces together seamlessly.
Downstairs Shower Room
1.44m x 1.85m
The ground floor features a well-appointed shower room, which boasts a corner shower cubicle with sliding doors. The interior is fully tiled, equipped with a barmixer and shower riser with a hose. The floor is adorned with marble tiles, while halfway up the wall behind the sink, marble tiles serve as a stylish splashback. Additional amenities include a vanity unit with an inset sink and mixer tap, accompanied by a cupboard underneath. A white close-coupled WC, a chrome heated towel and extractor fan complete the space.
Storage Area
2.4m x 3.02m
The storage area, originally a garage, features both a garage door and a pedestrian door fitted with glazed panels, providing convenient access from the outside. This space is equipped with plumbing and offers ample room for a washing machine, and tumble dryer. Ideal area for storage including bicycles.
Landing
2.33m x 1.8m
The landing features a generously sized window on the side elevation, complemented by balustrading that matches the stairs. Doors provide access to all rooms, as well as the loft space.
Bedroom One
4.2m x 3m
The spacious master bedroom features a large window overlooking the front elevation, built-in double wardrobes offering ample hanging space and shelving, and a radiator for added comfort.
Bedroom Two
3.3m x 3.4m
Bedroom two features a generously sized window overlooking the south facing garden with a radiator positioned beneath. Additionally, this room includes a built-in airing
cupboard housing the boiler, as well as integrated double wardrobes complete with shelving and overhead storage.
Family Bathroom
2.21m x 1.64m
The family bathroom has recently undergone refurbishment, featuring a tiled floor and half-tiled walls in contemporary design. It includes a fully tiled shower enclosure with a walk-in double shower, glass screen, fixed showerhead, and handheld shower with mixer tap. Additionally, there is a heated towel rail, concealed cistern WC, vanity unit with shelving, and a wash hand basin with mixer taps. The room is complemented by a window facing the rear elevation.
Bedroom Three
2.32m x 2.14m
Bedroom three, featuring a window to the front elevation and a radiator underneath, offers versatility as either a single room or a functional office space.
Garden
The south facing rear garden is a true delight, boasting a secure and private retreat perfect for outdoor entertaining or simply relaxing in the sunshine. With a patio and lawn, deal for making lasting memories.
Parking - Driveway
To the front of the home is a driveway providing off road parking complimented by a front garden.
- COUNCIL TAXA payment made to your local authority in order to pay for local services like schools, libraries, and refuse collection. The amount you pay depends on the value of the property.Read more about council Tax in our glossary page.
- Band: C
- PARKINGDetails of how and where vehicles can be parked, and any associated costs.Read more about parking in our glossary page.
- Driveway
- GARDENA property has access to an outdoor space, which could be private or shared.
- Private garden
- ACCESSIBILITYHow a property has been adapted to meet the needs of vulnerable or disabled individuals.Read more about accessibility in our glossary page.
- Ask agent
Duffield Avenue, Wigston, LE18
Add an important place to see how long it'd take to get there from our property listings.
__mins driving to your place
Get an instant, personalised result:
- Show sellers you’re serious
- Secure viewings faster with agents
- No impact on your credit score
Your mortgage
Notes
Staying secure when looking for property
Ensure you're up to date with our latest advice on how to avoid fraud or scams when looking for property online.
Visit our security centre to find out moreDisclaimer - Property reference 4adcf678-75a5-426f-832b-2565f3d061b1. The information displayed about this property comprises a property advertisement. Rightmove.co.uk makes no warranty as to the accuracy or completeness of the advertisement or any linked or associated information, and Rightmove has no control over the content. This property advertisement does not constitute property particulars. The information is provided and maintained by Focus Property Sales and Management, Leicester. Please contact the selling agent or developer directly to obtain any information which may be available under the terms of The Energy Performance of Buildings (Certificates and Inspections) (England and Wales) Regulations 2007 or the Home Report if in relation to a residential property in Scotland.
*This is the average speed from the provider with the fastest broadband package available at this postcode. The average speed displayed is based on the download speeds of at least 50% of customers at peak time (8pm to 10pm). Fibre/cable services at the postcode are subject to availability and may differ between properties within a postcode. Speeds can be affected by a range of technical and environmental factors. The speed at the property may be lower than that listed above. You can check the estimated speed and confirm availability to a property prior to purchasing on the broadband provider's website. Providers may increase charges. The information is provided and maintained by Decision Technologies Limited. **This is indicative only and based on a 2-person household with multiple devices and simultaneous usage. Broadband performance is affected by multiple factors including number of occupants and devices, simultaneous usage, router range etc. For more information speak to your broadband provider.
Map data ©OpenStreetMap contributors.



