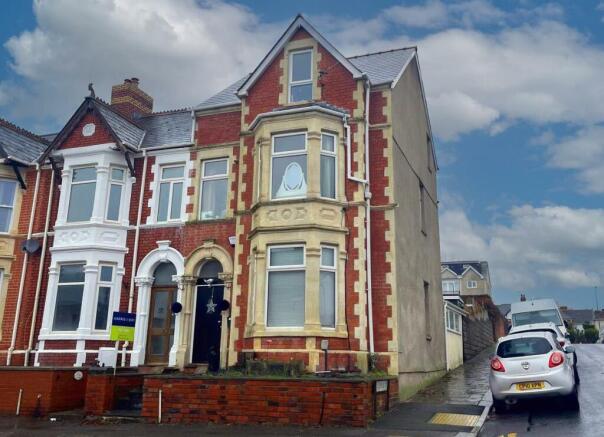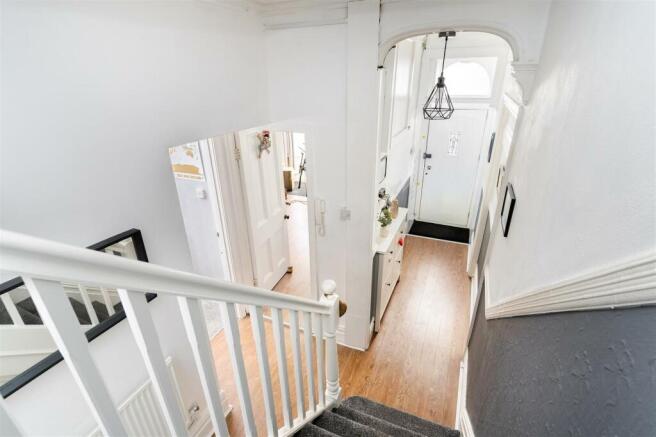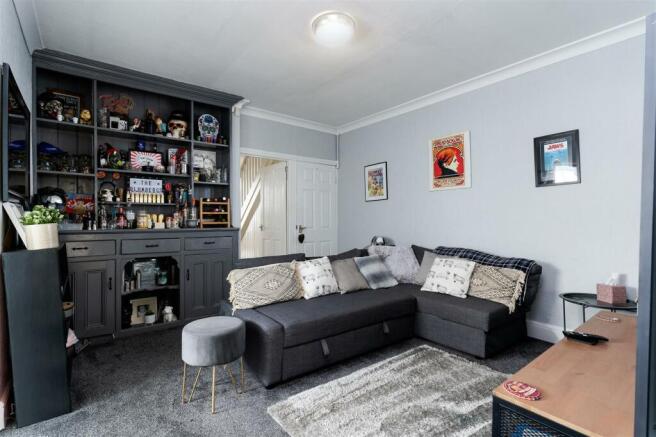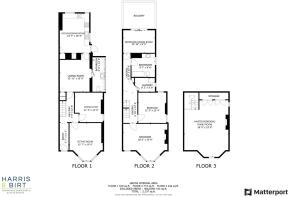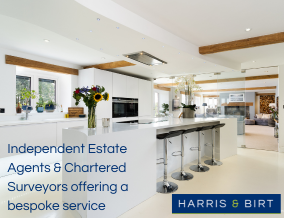
Woodlands Road, Barry

- PROPERTY TYPE
Town House
- BEDROOMS
4
- BATHROOMS
2
- SIZE
2,137 sq ft
199 sq m
- TENUREDescribes how you own a property. There are different types of tenure - freehold, leasehold, and commonhold.Read more about tenure in our glossary page.
Freehold
Key features
- Modernised & Sizeable Townhouse
- Four Good Sized Bedrooms
- Three Reception Rooms
- Easy To Maintain Garden, Garage & Workshop
- Off Road Parking Via Garage
- Close to Local Amenities
- Coastline Views
- EPC - D
Description
The property is situated within a popular spot in Barry offering excellent primary and secondary school catchment. Close proximity to local amenities including The Goodsheds and all it has to offer, as well as Academy Espresso Bar. Walking distance to Barry High Street and all it's shops, cafes and pubs. Within close proximity to Porthkerry Park, The Knap and Barry Island. Barry has excellent access links through to Cardiff and the rural Vale of Glamorgan via the newly constructed five mile lane and easy link to M4 corridor.
Accommodation -
Ground Floor -
Entrance Hall - The property is entered via composite UPVC front door with inset opaque glazed lead lined vision panels. Open entrance hallway with plenty of space for shoes and cloaks. Straight carpeted staircase leading up to first floor landing. Attractive fitted dado rail and decorative ceiling arches. Intricate coving throughout. Coir matting steps up to wood effect flooring. Fitted radiator. Communicating doors to all ground floor rooms.
Sitting Room - 4.14m x 4.67m (13'7 x 15'4) - Attractive reception space. Large bay fronted window to front elevation. Papered walls and fitted picture rail. Coved ceiling with ceiling rose. Wood effect flooring. Fitted radiator.
Dining Room/Study - 3.48m x 3.66m (11'5 x 12'0) - UPVC double glazed window to side elevation. Papered walls with fitted picture rail. Coved ceiling. Fitted carpet. Fitted radiator with decorative radiator cover.
Living Room - 3.94m x 4.72m (12'11 x 15'6 ) - Principal reception space with papered walls. Coved ceiling. Fitted carpet. Fitted double radiator. Good sized under stairs storage cupboard to house shoes and cloaks. Wooden opaque glazed door opens through into shower room. Glazed wooden door from living room through into kitchen dining room.
Shower Room - 1.52m x 4.27m (5'0 x 14'0) - Three piece suite in white comprising oversized walk in shower cubicle with integrated chrome shower and shower head attachment. White tiled splashback. Wall hung wash hand basin with underset vanity unit and graphite finish with tiled splashback. Low level dual flush WC. UPVC opaque glazed window to side elevation. Chrome spotlighting. Wood effect vinyl flooring. Chrome wall hung heated towel rail.
Kitchen/Dining Room - 3.84m x 4.88m (12'7 x 16'0) - Attractive modern shaker style fitted kitchen with brushed chrome handles and knobs. Sat under and over wood effect worksurface. Features including eyeline electric fan oven. Inset eyeline integrated microwave. Four ring electric induction hob with overhead pull out chimney extractor fan. 1.5 composite sink and drainer in a matte black finishes with chrome swan neck mixer tap. Integrated dishwasher behind matching decor panel. White metro tiled splashbacks. Range of uPVC double glazed windows. Fully skimmed walls and ceiling. Range of chrome fitted spotlights. Wood effect herringbone finish vinyl laid flooring. Under pelmet LED lighting. Plenty of space for table and chairs. UPVC glazed pedestrian door opens into PVC door opens through into lean to with plenty of storage. Mono-pitched roof. Ledged and braced door opens through into rear garden.
First Floor -
Landing - Accessed via straight carpeted staircase to first floor landing. Running the full span of the property. Fitted dado rail. Skimmed ceiling. Fitted radiator. Fitted storage cupboard housing alarm panel.
Bedroom Two - 5.49m x 4.57m (18'0 x 15'0) - Currently in us as master bedroom. Excellent sized double bedroom with UPVC double glazed bay fronted window enjoying sea views. Further UPVC double glazed window to front elevation. Inset electric pebble effect fire to a brick built hearth. Fitted dado rail. Coved ceiling. Fitted carpet. Fitted radiator.
Bedroom Three - 3.48m x 3.76m (11'5 x 12'4) - Another good sized double bedroom. UPVC double glazed window to side and rear elevations. Papered walls with fitted picture rail. Skimmed ceiling. Fitted carpet. Fitted radiator. Range of fitted bedroom furniture.
Utility Room - 2.49m x 1.73m (8'2 x 5'8) - Wood effect fitted worksurface with plenty of space underset for washing machine and tumble dryer. UPVC double glazed opaque window to side elevation. Skimmed walls. Textured finish ceiling. Wood effect vinyl laid flooring. Range of open shelving.
Bedroom Four/Dining Room - 3.94m x 2.82m (12'11 x 9'3) - Another adaptable reception space could easily be used as fourth bedroom but currently in use as formal dining/ study. UPVC fully double glazed sliding patio doors opening out onto composite rear decked terrace. Steps down to rear garden. Skimmed walls and ceiling. Wood effect light oak fitted flooring. Fully plumbed in for water and waste for sink unit with a further fitted radiator.
Second Floor -
Master Bedroom - 5.49m x 7.01m (18'0 x 23'0) - Accessed via full turn staircase to excellent sized vaulted master bedroom. The current vendors use this as a formal sitting/living space but doubles as master bedroom. Far ranging views towards the coastline from an elevated position. Skimmed walls and ceiling. Fitted carpet. Fitted graphite traditional radiator. Open chimney with space for inset fire and a slate laid hearth. Five door run of built in storage.
Outside - An attractive rear garden set across two tiers. Composite decked terrace stepping down to further laid patio terrace and artificial grass. Further steps lead down to side access through into kitchen diner. The rear of the garden is taken up by an excellent sized garage/workshop.
Garage/Workshop - Attractive block built garage/workshop. Offers double door access out onto Glencoe Street. Could easily be used as a single garage. Ledged and braced door that opens through into workshop. Power and light. Set on a concrete base. UPVC double glazed window. Further ledged and braced timber door opens through into the rear garden.
Services & Tenure - The property is serviced via mains gas water electric and drainage. The property is being sold on a freehold basis. Please note the property was formally two apartments that has been converted into one dwelling. The owner owns the freehold of the whole building and is being sold as such. The property benefits from one meter for electric gas and water. Two systems for heating.
Directions - From our offices at 65 High Street travel along the A48, then turn onto the 5 mile lane. At the roundabout take the second exit onto Pontypridd Road. At the next roundabout take the first exit onto Jenner Road. Then right down Trinity Street until the cross road. Turn left onto St Paul's Avenue. At the first roundabout take the 3rd exit, then at the next roundabout take the second exit onto Gladstone Road. At the lights go right onto Tynewydd Road then the first left onto Woodlands Road. Continue down the road until you reach number 36 and the property will be on your left hand side at the junction with a Harris & Birt board outside.
Brochures
Woodlands Road, BarryBrochure- COUNCIL TAXA payment made to your local authority in order to pay for local services like schools, libraries, and refuse collection. The amount you pay depends on the value of the property.Read more about council Tax in our glossary page.
- Band: D
- PARKINGDetails of how and where vehicles can be parked, and any associated costs.Read more about parking in our glossary page.
- Yes
- GARDENA property has access to an outdoor space, which could be private or shared.
- Yes
- ACCESSIBILITYHow a property has been adapted to meet the needs of vulnerable or disabled individuals.Read more about accessibility in our glossary page.
- Ask agent
Woodlands Road, Barry
Add an important place to see how long it'd take to get there from our property listings.
__mins driving to your place
Get an instant, personalised result:
- Show sellers you’re serious
- Secure viewings faster with agents
- No impact on your credit score
Your mortgage
Notes
Staying secure when looking for property
Ensure you're up to date with our latest advice on how to avoid fraud or scams when looking for property online.
Visit our security centre to find out moreDisclaimer - Property reference 33526656. The information displayed about this property comprises a property advertisement. Rightmove.co.uk makes no warranty as to the accuracy or completeness of the advertisement or any linked or associated information, and Rightmove has no control over the content. This property advertisement does not constitute property particulars. The information is provided and maintained by Harris & Birt, Cowbridge. Please contact the selling agent or developer directly to obtain any information which may be available under the terms of The Energy Performance of Buildings (Certificates and Inspections) (England and Wales) Regulations 2007 or the Home Report if in relation to a residential property in Scotland.
*This is the average speed from the provider with the fastest broadband package available at this postcode. The average speed displayed is based on the download speeds of at least 50% of customers at peak time (8pm to 10pm). Fibre/cable services at the postcode are subject to availability and may differ between properties within a postcode. Speeds can be affected by a range of technical and environmental factors. The speed at the property may be lower than that listed above. You can check the estimated speed and confirm availability to a property prior to purchasing on the broadband provider's website. Providers may increase charges. The information is provided and maintained by Decision Technologies Limited. **This is indicative only and based on a 2-person household with multiple devices and simultaneous usage. Broadband performance is affected by multiple factors including number of occupants and devices, simultaneous usage, router range etc. For more information speak to your broadband provider.
Map data ©OpenStreetMap contributors.
