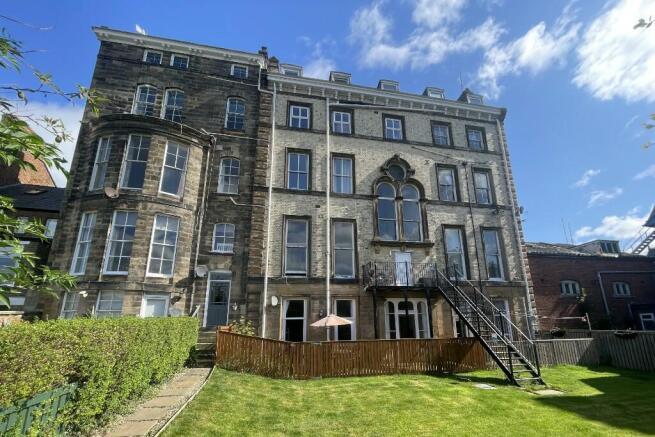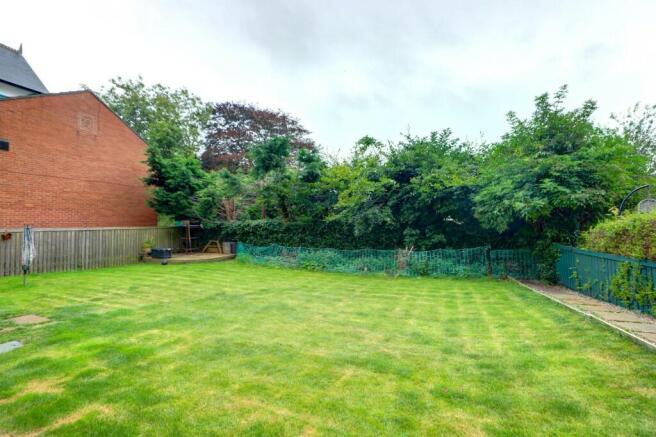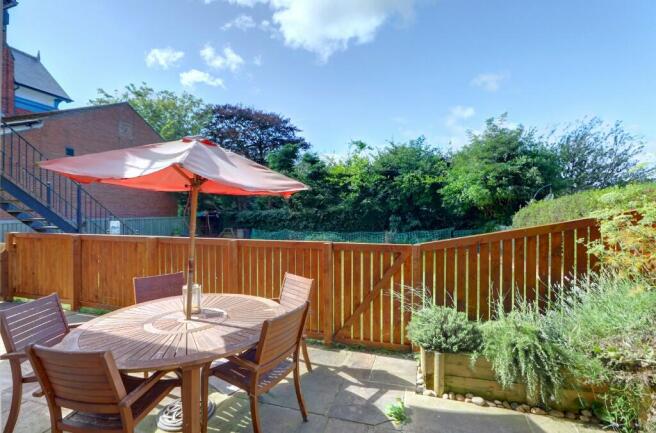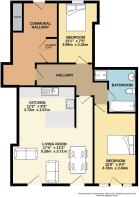2 bedroom flat for sale
Flat 9, 3 Upgang Lane, Whitby, North Yorkshire, YO21 3DT

- PROPERTY TYPE
Flat
- BEDROOMS
2
- SIZE
Ask agent
Key features
- Lower Ground Floor
- Walking Distance to Town Centre
- First Come, First Served Parking to Front
- Communal Garden to Rear
- Grade II Listed
Description
From the forecourt at the front of the building, a flight of external steps descends to the lower ground floor level, where a communal entrance door opens into a shared hallway. Within the hallway is a storage cupboard dedicated to the apartment, housing the electric boiler, hot water cylinder and plumbing for an automatic washing machine. A door opens from here into the apartment.
The entrance door opens into a central hallway with doors opening to all of the rooms.
The apartment has one reception room that is open plan and includes areas for cooking, dining and sitting. 2 tall glazed doors face out onto the patio and gardens to the rear. The kitchen area is fitted with a modern array of units under laminate worktops with an integrated fridge and freezer, double oven/grill, dishwasher, hob and stainless steel sink. The kitchen includes a peninsular breakfast bar.
The sitting area lies adjacent to the glazed door out to the patio with the dining area alongside in front of the other door facing onto the patio and garden.
The master bedroom lies to the rear and is a spacious double with a half glazed door and 2 flanking windows facing out onto the patio.
The bathroom lies adjacent to the master bedroom and is L shaped with a panel bath including a hand hose, a low flush WC, a basin set in a glazed stand and a step in tiled shower cubicle. The bathroom has half-tiled walls and a tiled floor plus an extractor fan.
The second bedroom is also a double, with a window to the front.
Outside
There is a private garden to the rear of the property that is perfect to sit and unwind getting the sun most of the day with a paved stone, south facing patio fenced off from the rest of the garden which is grassed and communal to the whole building.
To the front is parking which is on first come, first served basis is an added bonus.
GENERAL REMARKS AND STIPULATIONS
Viewing: Viewings by appointment. All interested parties should discuss this property, and in particular any specific issues that might affect their interest, with the agent's office prior to travelling or making an appointment to view this property.
Directions: From the town centre, travel up Bagdale to the mini-roundabout, turning right up Chubb Hill following the edge of the park. At the roundabout at the top take the second turn onto Upgang Lane and the property is the first building on the left after the garage. See also location plan.
Tenure: Leasehold. The lease is for 125 years set up in April 2004 (105 years remaining). The ground rent is £70 per annum (rising £10 every 10 years, next review 2034). Service charge for 2024 is £ including building insurance, payable in two parts January and July (reviewed annually). Please note under the terms of the lease holiday letting is not allowed??.
Services: The property is connected to mains water, electricity and drainage. Heating is via radiators supplied from an electric boiler in the cupboard in the communal hallway. Hot water is supplied from a hot water cylinder with an immersion heater.
Council Tax Banding: 'C' £2,029 payable for 2024/5 (verbal query only) North Yorkshire Council Tel .
Post Code: YO21 3DT
IMPORTANT NOTICE
Richardson and Smith have prepared these particulars in good faith to give a fair overall view of the property based on their inspection and information provided by the vendors. Nothing in these particulars should be deemed to be a statement that the property is in good structural condition or that any services or equipment are in good working order as these have not been tested. Purchasers are advised to seek their own survey and legal advice.
Brochures
Brochure 1- COUNCIL TAXA payment made to your local authority in order to pay for local services like schools, libraries, and refuse collection. The amount you pay depends on the value of the property.Read more about council Tax in our glossary page.
- Ask agent
- PARKINGDetails of how and where vehicles can be parked, and any associated costs.Read more about parking in our glossary page.
- Not allocated
- GARDENA property has access to an outdoor space, which could be private or shared.
- Communal garden
- ACCESSIBILITYHow a property has been adapted to meet the needs of vulnerable or disabled individuals.Read more about accessibility in our glossary page.
- Ask agent
Flat 9, 3 Upgang Lane, Whitby, North Yorkshire, YO21 3DT
Add an important place to see how long it'd take to get there from our property listings.
__mins driving to your place
Get an instant, personalised result:
- Show sellers you’re serious
- Secure viewings faster with agents
- No impact on your credit score
Your mortgage
Notes
Staying secure when looking for property
Ensure you're up to date with our latest advice on how to avoid fraud or scams when looking for property online.
Visit our security centre to find out moreDisclaimer - Property reference Flat9-3UpgangLaneWhitby. The information displayed about this property comprises a property advertisement. Rightmove.co.uk makes no warranty as to the accuracy or completeness of the advertisement or any linked or associated information, and Rightmove has no control over the content. This property advertisement does not constitute property particulars. The information is provided and maintained by Richardson & Smith, Whitby. Please contact the selling agent or developer directly to obtain any information which may be available under the terms of The Energy Performance of Buildings (Certificates and Inspections) (England and Wales) Regulations 2007 or the Home Report if in relation to a residential property in Scotland.
*This is the average speed from the provider with the fastest broadband package available at this postcode. The average speed displayed is based on the download speeds of at least 50% of customers at peak time (8pm to 10pm). Fibre/cable services at the postcode are subject to availability and may differ between properties within a postcode. Speeds can be affected by a range of technical and environmental factors. The speed at the property may be lower than that listed above. You can check the estimated speed and confirm availability to a property prior to purchasing on the broadband provider's website. Providers may increase charges. The information is provided and maintained by Decision Technologies Limited. **This is indicative only and based on a 2-person household with multiple devices and simultaneous usage. Broadband performance is affected by multiple factors including number of occupants and devices, simultaneous usage, router range etc. For more information speak to your broadband provider.
Map data ©OpenStreetMap contributors.






