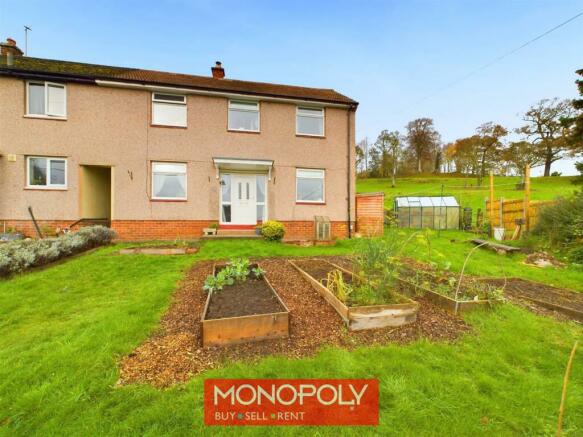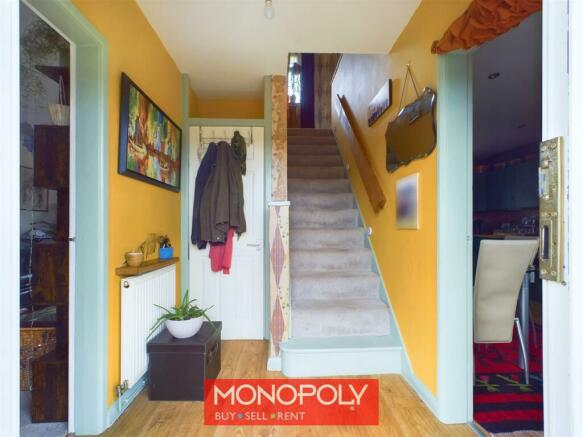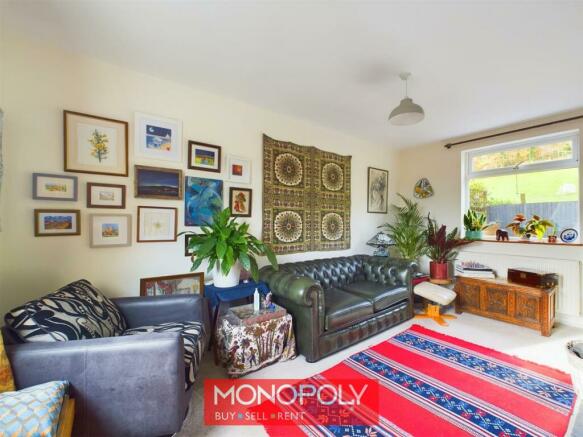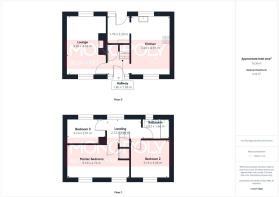Maes Y Graig, Bodfari, Denbigh

- PROPERTY TYPE
House
- BEDROOMS
3
- BATHROOMS
1
- SIZE
Ask agent
- TENUREDescribes how you own a property. There are different types of tenure - freehold, leasehold, and commonhold.Read more about tenure in our glossary page.
Freehold
Key features
- Delightful End Terrace Property
- Three Double Bedrooms
- Village Location with Views
- Lounge with Multifuel Stove
- Large Kitchen and Utility Room
- Wraparound Garden with Shed & Greenhouse
- Freehold Property, Council Tax Band B
- No Onward Chain
Description
The property itself boasts three bedrooms - two doubles, a fully equipped kitchen, a dual-aspect lounge, and a good-sized bathroom. There are ample gardens wrapped around three sides of the property offering amazing scope for any prospective buyer wishing to grow their own produce.
The home is beautifully appointed throughout with many individual features such as a multifuel stove, bespoke curtain rails, a well-appointed kitchen, and unique wall coverings.
Bodfari is well located to gain easy access to the A55 and to neighbouring towns such as Denbigh and Mold.
This is a beautiful property in an idyllic location offering the potential buyer the opportunity to live in beautiful surroundings in the heart of the country whilst still being accessible to a range of local amenities.
Entrance Porch - The property is accessed via concrete steps and through a new upvc entrance door with full-length windows on both sides. Above the the door is a recently fitted upvc canopy.
Hallway - On entering the property there is a light and airy hall with stairs rising to the first floor. There is a radiator in the hall with a shelf above together with a very useful storage cupboard ideal for storing coats and shoes etc. There is a single pendant ceiling light. The floor is of solid oak. The hall leads into the kitchen and also to the lounge.
Lounge - This is a charming reception room benefiting from being dual aspect with the rear window having views across fields and the woods beyond. The other window overlooks the front garden with views towards the Clwydian Hills. The room is heated by a radiator and benefits from having a multi-fuel stove. The stove is housed on a slate hearth with an oak mantle above. The room is carpeted and also benefits from unique bespoke curtain rails.
Kitchen - Opposite the lounge door across the entrance hall is the kitchen diner. It benefits from a range of base units under solid oak woodblock work surfaces. The splashbacks have an unusual copper effect providing an interesting vibe to the kitchen. There is a black composite sink unit located in front of the rear window that has views over the fields and woods. There is a space for a fridge freezer and a dishwasher is located next to the sink unit. The kitchen benefits from a freestanding electric cooker and hob. There is ample room for a dining table to host dinner parties and family gatherings. The kitchen also has views overlooking the front garden and the hills beyond. The oil-fired boiler is also housed in the kitchen and was installed just over 12 months ago. It is a Worcester Heatslave 2. It was serviced this year.
Utility Room - This very useful room is accessed from the kitchen and is an ideal storage room for cleaning materials and equipment. It also has plumbing for a washing machine and room for a tumble dryer. The back garden is also accessed through the utility room.
Master Bedroom - This is a delightful spacious double bedroom with two windows providing magnificent views down the Clwyd Valley and the Clwydian Hills. The room overlooks the front of the property. There is ample space for a range of wardrobes and storage with the addition of a built-in cupboard over the stairs. The room is fully carpeted and has a radiator.
Bedroom 2 - This is another, well-proportioned, double bedroom providing views towards the Clwydian Hills and the Vale of Clwyd. The room benefits from a radiator and is fully carpeted.
Bedroom 3 - This is a good-sized single bedroom which could accommodate a double bed. The window provides views over the rear of the property across fields and towards the woods. The room is fully carpeted.
Bathroom - The bathroom is tiled throughout and has a white three-piece suite comprising of an enamel bath, wash hand basin, and WC. The bathroom benefits from an electric shower over the bath and a unique shower screen. The room also has a radiator and a range of bespoke wooden shelves.
Stairs And Landing - The house benefits from fully carpeted stairs and landing. The stairs have a wooden bespoke handrail and the landing has the benefit of natural light through a double-glazed window.
Front Garden - The front garden is approached via a shared path with the house next door, which also gives access to the rear of the property. The garden is ideal for the enthusiastic gardener and grower. There are five raised vegetable beds providing ample space to "grow your own". The beds have been well-maintained and provide an excellent growing facility. Also located at the side of the property is a greenhouse with a water butt attached. The side garden also has two apple trees and one pear tree. The garden benefits from full sun in the morning. The Vendor is also willing to provide a planting plan to any prospective buyer.
Rear Garden - The rear garden is laid out as a raised decking and has been freshly treated with a non-slip treatment. The patio provides the ideal spot in the evening for a cooling drink under the evening sun, overlooking the open field and woods. There is also paving and gravel together with an established herb garden. An outside tap is also located on the rear wall. To the side of the property is a new wooden shed ideal for storing all gardening equipment. Alongside it is a log store and a void for placing a further water butt. A public path towards Offas Dyke runs from the rear of the garden - however, it does not give access to the garden. Together with the front garden, this is truly an idyllic spot appealing to those wishing to fully appreciate living close to the land.
Car Parking - There is a parking area at the opposite end of the terrace which provides undesignated parking spaces for this property.
Brochures
Maes Y Graig, Bodfari, DenbighBrochure- COUNCIL TAXA payment made to your local authority in order to pay for local services like schools, libraries, and refuse collection. The amount you pay depends on the value of the property.Read more about council Tax in our glossary page.
- Band: B
- PARKINGDetails of how and where vehicles can be parked, and any associated costs.Read more about parking in our glossary page.
- Yes
- GARDENA property has access to an outdoor space, which could be private or shared.
- Yes
- ACCESSIBILITYHow a property has been adapted to meet the needs of vulnerable or disabled individuals.Read more about accessibility in our glossary page.
- Ask agent
Maes Y Graig, Bodfari, Denbigh
Add an important place to see how long it'd take to get there from our property listings.
__mins driving to your place
Get an instant, personalised result:
- Show sellers you’re serious
- Secure viewings faster with agents
- No impact on your credit score
Your mortgage
Notes
Staying secure when looking for property
Ensure you're up to date with our latest advice on how to avoid fraud or scams when looking for property online.
Visit our security centre to find out moreDisclaimer - Property reference 33526910. The information displayed about this property comprises a property advertisement. Rightmove.co.uk makes no warranty as to the accuracy or completeness of the advertisement or any linked or associated information, and Rightmove has no control over the content. This property advertisement does not constitute property particulars. The information is provided and maintained by Monopoly, Denbigh. Please contact the selling agent or developer directly to obtain any information which may be available under the terms of The Energy Performance of Buildings (Certificates and Inspections) (England and Wales) Regulations 2007 or the Home Report if in relation to a residential property in Scotland.
*This is the average speed from the provider with the fastest broadband package available at this postcode. The average speed displayed is based on the download speeds of at least 50% of customers at peak time (8pm to 10pm). Fibre/cable services at the postcode are subject to availability and may differ between properties within a postcode. Speeds can be affected by a range of technical and environmental factors. The speed at the property may be lower than that listed above. You can check the estimated speed and confirm availability to a property prior to purchasing on the broadband provider's website. Providers may increase charges. The information is provided and maintained by Decision Technologies Limited. **This is indicative only and based on a 2-person household with multiple devices and simultaneous usage. Broadband performance is affected by multiple factors including number of occupants and devices, simultaneous usage, router range etc. For more information speak to your broadband provider.
Map data ©OpenStreetMap contributors.





