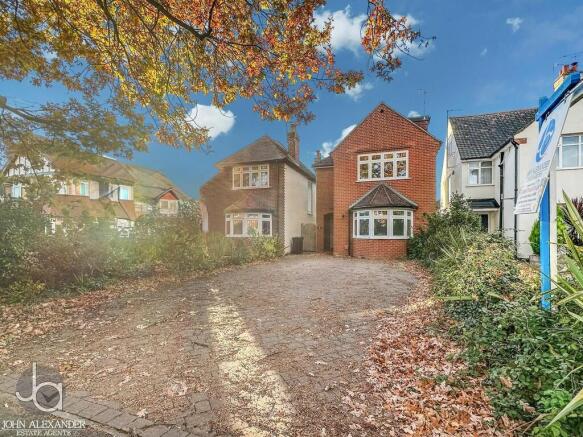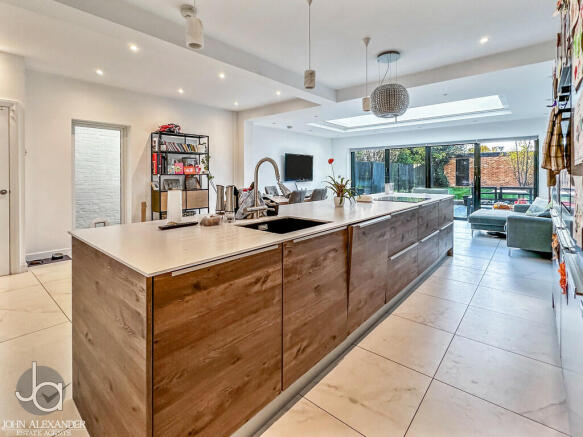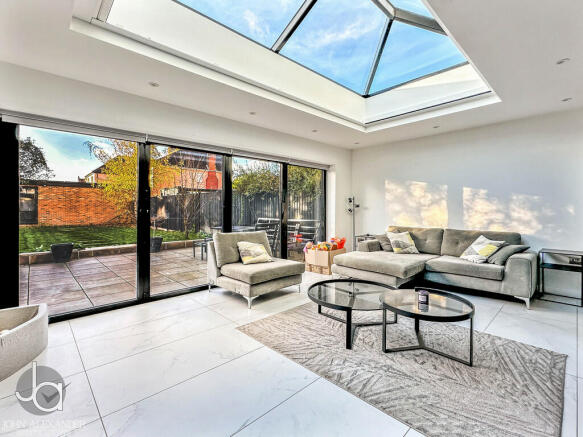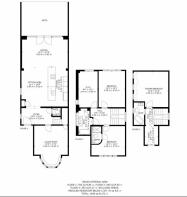
Straight Road, Colchester

- PROPERTY TYPE
Detached
- BEDROOMS
4
- BATHROOMS
3
- SIZE
Ask agent
- TENUREDescribes how you own a property. There are different types of tenure - freehold, leasehold, and commonhold.Read more about tenure in our glossary page.
Freehold
Key features
- FOUR BEDROOM DETACHED HOUSE
- EXQUISITELY DESIGNED
- THREE STORIES
- LARGE KITCHEN/DINER
- GENEROUS LOUNGE
- EN-SUITE
- TWO EXTRA BATHROOMS
- POPULAR CO3 AREA
- CLOSE TO AMENITIES/SCHOOLS/TRANSPORT LINKS
- EARLY VIEW HIGHLY RECOMMENDED
Description
Welcome to this exquisite property that boasts elegance and functionality. Enter through the
double-glazed door into a generous entrance hall, which features a large, double-glazed obscured window that fills the space with natural light and gracefully leads to the staircase ascending to the first floor. From the hall, you can access a separate lounge, a stunning kitchen/sitting/dining area, and a convenient cloakroom equipped with a stylish low-level w/c, a hand wash basin set in a vanity unit, a chrome heated towel rail, partly tiled walls, and an extractor fan.
The lounge, situated at the front of the home, is accentuated by a striking double-glazed bay window fitted with electric remote-controlled blinds. This inviting space includes a radiator and a useful understairs cupboard, making it both comfortable and practical.
At the heart of this home lies the magnificent open-plan living area at the rear, which offers abundant space for a large dining table and inviting sofas, complemented by the warmth of underfloor heating. The room features elegant marble-effect tiled flooring that seamlessly connects to the entrance hall. The dual aspect design, highlighted by double-glazed bifolding doors that open to the rear garden and an additional double-glazed window to the side, along with a spacious double-glazed skylight overhead, fills the area with natural light and provides a delightful view of the outdoors. The kitchen is a chef's delight, boasting a stylish array of matching base and eye-level units for optimal storage, a high-end Miele electric oven, an integrated fridge/freezer, and a central island with a host of cupboards and drawers. Additional features include worktops with an inset Neff induction hob and an extractor above, as well as a sink with a mixer/boiler tap, and an integrated washing machine and dishwasher.
Ascending to the first floor, the landing leads to the stairs that continue to the second floor and provides access to three double bedrooms, one of which is en-suite, and a luxurious family bathroom. Bedrooms three and four are positioned at the rear, offering serene views overlooking the well-kept garden, while bedroom two at the front features a double-glazed window for plenty of light, along with a radiator and a beautifully designed en-suite shower room. The en-suite is elegantly fitted with a spacious double shower cubicle, a low-level w/c, a hand wash basin in a stylish vanity unit, a matte black heated towel rail, and an extractor fan.
The family bathroom reflects the high standards displayed throughout the home, featuring a bath with a glass screen and shower over, his-and-hers hand wash basins in a chic vanity unit with storage beneath, a low-level w/c, sumptuous marble-effect tiled flooring, and a chrome heated towel rail, along with a double-glazed obscured window.
The second-floor landing leads to the opulent master bedroom, another bathroom that can function as an en-suite, and an area for additional storage with access to the boiler cupboard. The master bedroom is a peaceful retreat, enhanced by three double-glazed Velux windows, complete with fitted blinds, an eaves storage cupboard, and full-length fitted wardrobes from Sharps.
The second-floor bathroom features a luxurious standalone roll-top bath, a sink in a vanity unit, a low-level w/c, a double-glazed Velux window, a heated towel rail, elegant marble-style tiled flooring, and an extractor fan.
Outside, the captivating rear garden is thoughtfully landscaped, primarily laid to lawn with a spacious patio area perfect for al fresco entertaining. A stepped path leads to the detached garage, adorned with mature trees and plants, and a side gate provides access to the front of the property, all enclosed by secure panel fencing. The detached garage is a versatile space with a personal door, power, lighting, and a water supply, accessible via Clairmont Road.
At the front, a well-maintained block-paved driveway accommodates several vehicles, surrounded by flourishing bushes, plants, and trees, with an additional gate allowing convenient access to the rear garden.
This outstanding property offers a harmonious blend of style, space, and practicality, making it the perfect family home.
THE LOCATION Situated to the west of the city centre, residents benefit from a suburban atmosphere while remaining within easy reach of urban amenities.
Families with children will appreciate the proximity to various reputable schools and educational institutions, both primary and secondary, ensuring quality education within a short distance. The region also offers several parks and green spaces, perfect for outdoor activities, leisurely strolls, or family picnics.
For those commuting, the property is conveniently located near major roadways, providing swift access to the A12 and beyond and the area is well-connected, with excellent public transport options
Brochures
John Alexander - ...- COUNCIL TAXA payment made to your local authority in order to pay for local services like schools, libraries, and refuse collection. The amount you pay depends on the value of the property.Read more about council Tax in our glossary page.
- Band: E
- PARKINGDetails of how and where vehicles can be parked, and any associated costs.Read more about parking in our glossary page.
- Off street
- GARDENA property has access to an outdoor space, which could be private or shared.
- Yes
- ACCESSIBILITYHow a property has been adapted to meet the needs of vulnerable or disabled individuals.Read more about accessibility in our glossary page.
- Ask agent
Straight Road, Colchester
Add an important place to see how long it'd take to get there from our property listings.
__mins driving to your place
Get an instant, personalised result:
- Show sellers you’re serious
- Secure viewings faster with agents
- No impact on your credit score
Your mortgage
Notes
Staying secure when looking for property
Ensure you're up to date with our latest advice on how to avoid fraud or scams when looking for property online.
Visit our security centre to find out moreDisclaimer - Property reference 103646011921. The information displayed about this property comprises a property advertisement. Rightmove.co.uk makes no warranty as to the accuracy or completeness of the advertisement or any linked or associated information, and Rightmove has no control over the content. This property advertisement does not constitute property particulars. The information is provided and maintained by John Alexander, Colchester. Please contact the selling agent or developer directly to obtain any information which may be available under the terms of The Energy Performance of Buildings (Certificates and Inspections) (England and Wales) Regulations 2007 or the Home Report if in relation to a residential property in Scotland.
*This is the average speed from the provider with the fastest broadband package available at this postcode. The average speed displayed is based on the download speeds of at least 50% of customers at peak time (8pm to 10pm). Fibre/cable services at the postcode are subject to availability and may differ between properties within a postcode. Speeds can be affected by a range of technical and environmental factors. The speed at the property may be lower than that listed above. You can check the estimated speed and confirm availability to a property prior to purchasing on the broadband provider's website. Providers may increase charges. The information is provided and maintained by Decision Technologies Limited. **This is indicative only and based on a 2-person household with multiple devices and simultaneous usage. Broadband performance is affected by multiple factors including number of occupants and devices, simultaneous usage, router range etc. For more information speak to your broadband provider.
Map data ©OpenStreetMap contributors.








