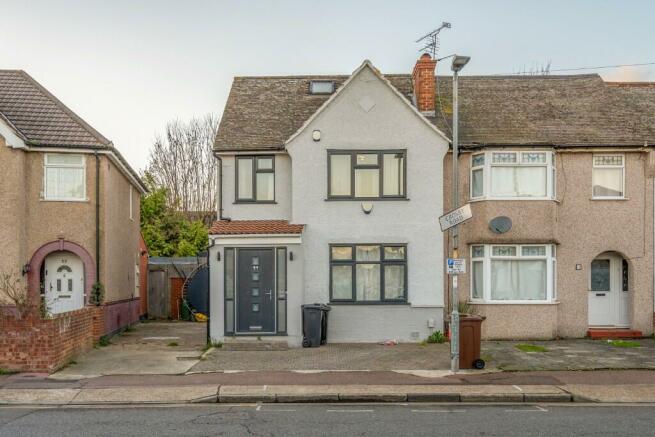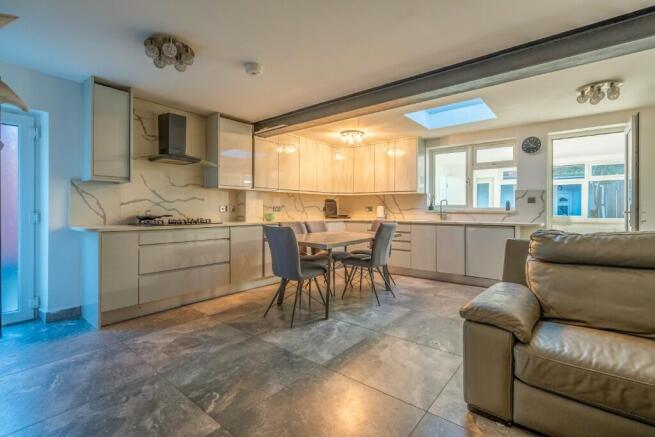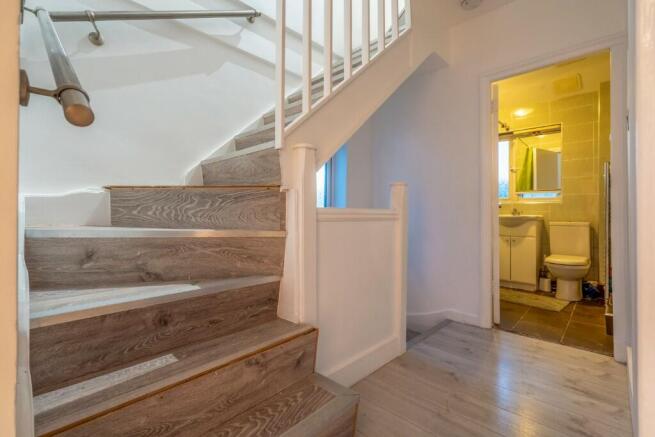Crosby Road, Dagenham, London, RM10

- PROPERTY TYPE
End of Terrace
- BEDROOMS
4
- BATHROOMS
2
- SIZE
Ask agent
- TENUREDescribes how you own a property. There are different types of tenure - freehold, leasehold, and commonhold.Read more about tenure in our glossary page.
Freehold
Key features
- 4 Bedrooms
- 3 Storey
- End Terrace House
- Conservatory
- Ground floor cloakroom/ utility room
- Garden
- First floor bathroom
- Second floor shower room
- Potential to build a garage(subject to usual planning permission)
- Near to transport and shopping facilities
Description
Charming and Spacious Four-Bedroom, Three-Story End-of-Terrace Family Home. Crosby Road offers unparalleled convenience for commuters and travelers alike. With easy access to the A13, reaching the City, Docklands, and London City Airport is effortless, making this location ideal for professionals and families seeking excellent connectivity. Enjoy the perfect balance of suburban living with proximity to key destinations and transport hubs.
Ground Floor
As you step inside, you're greeted by a bright and welcoming ambiance. The ground floor boasts two spacious reception rooms, ideal for relaxing or entertaining. The heart of the home is the large, fully fitted kitchen diner, offering ample space for family meals and gatherings. Adjacent to the kitchen is a charming conservatory, bringing in an abundance of natural light and providing seamless access to the rear garden. Completing the ground floor is a practical utility room/cloakroom, ensuring convenience for busy households.
First Floor
The first floor features three well-proportioned bedrooms, each offering comfort and flexibility for growing families. A stylish family bathroom serves this level, equipped with everything you need for relaxation and functionality.
Second Floor
The top floor offers a fourth bedroom with ample natural light and a modern shower room, perfect for guests or as a luxurious master suite.
Outdoor Space
The property is complemented by a well-maintained rear garden, offering a tranquil space to relax, entertain, or enjoy outdoor activities. Spacious storage outbuilding.
For those seeking additional flexibility, the property has potential to add a garage (subject to the usual planning permissions), further enhancing its appeal and value.
Transport Stations & Schools nearby,
Dagenham dock 0.6 miles (c2c)
Dagenham Heathway 0.8 miles (District)
Dagenham East 0.9 miles (District)
Schools
Dagenham Park COFE School 0.1 miles
Marsh Green primary School 0.2 miles
Beam primary School 0.4 miles
Village infant school 0.5 miles
William Ford COFE junior school 0.5 miles
The Leys primary school 0.5 miles
Sr Peter's Catholic primary School 0.5 miles
Thomas Arnold primary School 0.6 miles
Newton's primary school 0.7 miles
Godwin primary school 0.9 miles
John Perry primary school 0.9 miles
Parsloes primary school 0.9 miles
Hunters Hall primary School 1 mile
Richard Alibon primary School 1.1 miles
Gorsebrook school 1.1 miles
Brook sixth form and Academy 1.2 miles
Mayesbrook Park School 1.2 miles
The James Campbell primary School 1.3 miles
Jo Richardson community school 1.3 miles.
East Brook School 1.3 miles
The Brittons Academy 1.4 miles
Whybridge junior School 1.4 miles
Whybridge Infant School 1.5 miles
St Joseph Catholic primary School 1.5 miles
The Sydney Russell school 1.5 miles
Scargill infant school 1.6 miles
La Salette catholic primary school 1.6 miles
Southwood primary School 1.6 miles
Five elms primary School 1.6 miles
Monteagle primary School 1.8 miles
Roding primary 1.8 miles.
Roding primary School 1.8 miles
Riverside School 1.8 miles
St Albans Catholic primary School 1.8 miles
The St Teresa catholic primary School 1.8 miles
Riverside primary School 1.8 miles
William Bellamy primary School 1.9 miles
Raynham Village primary School 1.9 miles
Grafton primary School 2 miles
All location information provided in this document, including distances and mileage, is approximate and intended for general reference only. It is the responsibility of the recipient to verify the accuracy of all location-related details, including but not limited to mileage, routes, and proximity to specific points of interest. The provider of this information does not guarantee its accuracy and assumes no liability for any discrepancies or inaccuracies.
Council Tax Band: C
Agents note: Please note that while Lastra Property Group strive to provide accurate property details, Lastra Property Group takes no responsibility for any incorrect information provided. All details should be verified by your solicitor as part of your purchase process.
- COUNCIL TAXA payment made to your local authority in order to pay for local services like schools, libraries, and refuse collection. The amount you pay depends on the value of the property.Read more about council Tax in our glossary page.
- Ask agent
- PARKINGDetails of how and where vehicles can be parked, and any associated costs.Read more about parking in our glossary page.
- Driveway
- GARDENA property has access to an outdoor space, which could be private or shared.
- Rear garden
- ACCESSIBILITYHow a property has been adapted to meet the needs of vulnerable or disabled individuals.Read more about accessibility in our glossary page.
- Ask agent
Get an instant, personalised result:
- Show sellers you’re serious
- Secure viewings faster with agents
- No impact on your credit score
Your mortgage
Notes
Staying secure when looking for property
Ensure you're up to date with our latest advice on how to avoid fraud or scams when looking for property online.
Visit our security centre to find out moreDisclaimer - Property reference Crosby. The information displayed about this property comprises a property advertisement. Rightmove.co.uk makes no warranty as to the accuracy or completeness of the advertisement or any linked or associated information, and Rightmove has no control over the content. This property advertisement does not constitute property particulars. The information is provided and maintained by LASTRA Property Group, Covering London. Please contact the selling agent or developer directly to obtain any information which may be available under the terms of The Energy Performance of Buildings (Certificates and Inspections) (England and Wales) Regulations 2007 or the Home Report if in relation to a residential property in Scotland.
*This is the average speed from the provider with the fastest broadband package available at this postcode. The average speed displayed is based on the download speeds of at least 50% of customers at peak time (8pm to 10pm). Fibre/cable services at the postcode are subject to availability and may differ between properties within a postcode. Speeds can be affected by a range of technical and environmental factors. The speed at the property may be lower than that listed above. You can check the estimated speed and confirm availability to a property prior to purchasing on the broadband provider's website. Providers may increase charges. The information is provided and maintained by Decision Technologies Limited. **This is indicative only and based on a 2-person household with multiple devices and simultaneous usage. Broadband performance is affected by multiple factors including number of occupants and devices, simultaneous usage, router range etc. For more information speak to your broadband provider.
Map data ©OpenStreetMap contributors.



