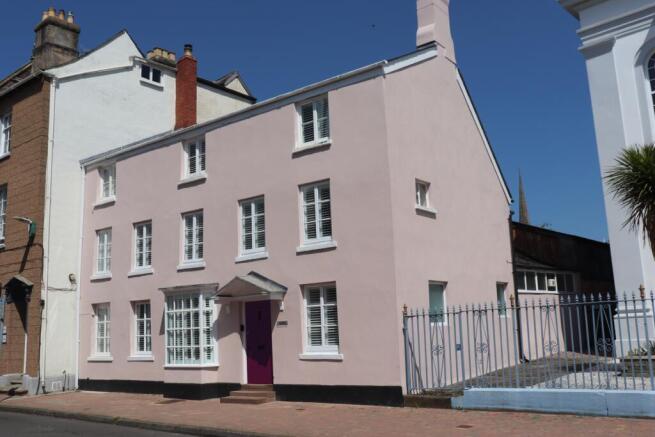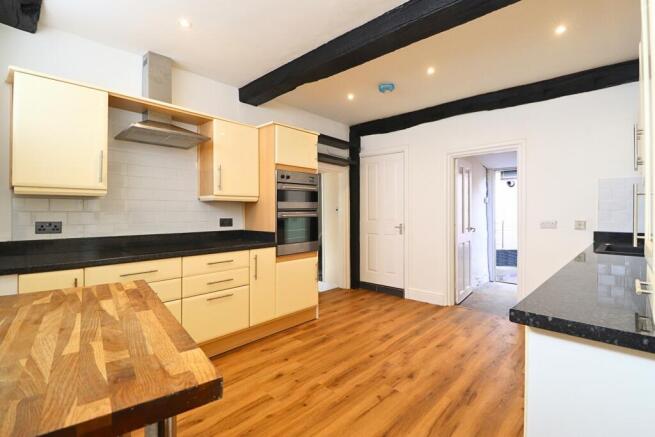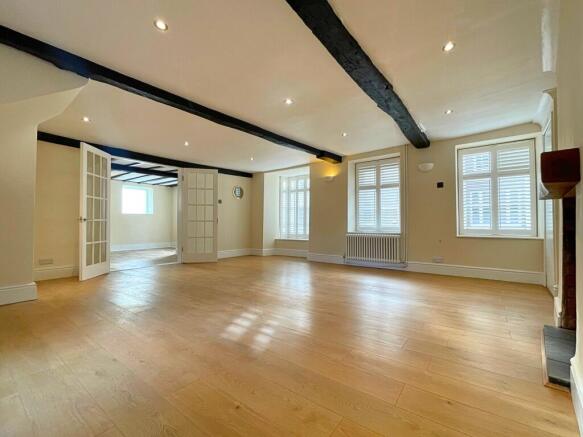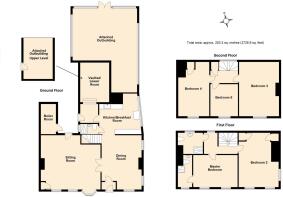Glendower Street, Monmouth, NP25

- PROPERTY TYPE
Town House
- BEDROOMS
5
- BATHROOMS
3
- SIZE
Ask agent
- TENUREDescribes how you own a property. There are different types of tenure - freehold, leasehold, and commonhold.Read more about tenure in our glossary page.
Freehold
Key features
- 5 Bedrooms Grade II Listed Town House
- Restored and Upgraded
- Large Garden
- Private Off-road Parking for Multiple Vehicles
- Large Outbuilding
Description
Traditional construction with painted rendered exterior with inset mainly wooden framed windows and doors set under a pitched tiled roof. Features include moulded skirting boards and architraves, exposed ceiling beams, feature fireplaces, ledged and braced doors with Suffolk latches, low voltage downlighters and a combination of engineered oak, slate and stone flooring. A gas fired central heating boiler provides domestic hot water and central heating to radiators throughout. Underfloor heating to the kitchen and dining room.
The main entrance is through the covered porch with hardwood panelled front door into:
LOBBY:: 1.44m x 1.38m (4'9" x 4'6"), Victoriana style ceramic tiled floor. Porthole internal window. Door into:
DINING ROOM:: 5.41m x 3.94m (17'9" x 12'11"), Window to front and two windows to side. Turning staircase with decorative wrought iron balustrading and matching handrail. Ornate metal fireplace with open grate. Recess with display shelving and downlighter. Under floor heating. French doors into:
SITTING ROOM:: 5.43m x 6.07m (17'10" x 19'11"), An impressively proportioned principal reception room with two windows to front and bay window with seat. Part glazed door to back accessing courtyard and gardens. Feature inglenook fireplace housing wood burner set on a slate hearth with oak mantel over. Integrated store cupboard concealing electrics and consumer unit. Tall contemporary style radiator.
From dining room opening into:
KITCHEN/BREAKFAST ROOM:: 4.54m reducing to 4.08m (14'11" x 13'5") x 3.54m (11'7") plus recess, Glazed viewing panel at high level. Laminate worktops with uprights along two walls with inset sink and four ring induction hob with stainless steel extraction hood over. A range of retro gloss cupboards and drawers set under with space and plumbing for dishwasher. Matching wall mounted cabinets and tall unit housing oven and grill. Electric under floor heating. Door into:
CLOAK ROOM:: Frosted window to side. White suite comprising corner WC and pedestal wash basin. Extraction fan at high level.
BOOT ROOM:: 1.78m x 2.27m (5'10" x 7'5"), External part glazed door to side. Opening and steps down to:
CELLAR SNUG/TV ROOM:: 3.82m x 2.87m (12'6" x 9'5"), Vaulted arched ceiling. Power and light.
From the Dining Room staircase up to:
FIRST FLOOR LANDING:: Turning staircase with decorative wrought iron balustrading and matching handrail up to second floor landing. Doors into the following:
FAMILY SHOWER ROOM:: Window to back. A white suite comprising a low level WC, pedestal wash basin and double width shower enclosure with mixer valve, rain shower head and separate handheld attachment on adjustable chrome rail. Tiling to all walls. Chrome ladder style radiator.
MAIN BEDROOM:: 3.16m x 4.41m (10'4" x 14'6"), Two windows to front with townscape views. exposed wooden floorboards. Door into:
EN SUITE SHOWER ROOM:: Window to front. A contemporary suite comprising a low level WC, pedestal wash basin with slate splashback and corner shower enclosure with head on adjustable chrome rail.
BEDROOM TWO:: 3.80m x 5.43m (12'6" x 17'10"), Dual aspect windows to front and side. Two integrated wardrobes with hanging rail and shelving and a recessed cupboard with storage.
From first floor landing up stairs to:
SECOND FLOOR LANDING:: Dormer window to back with garden views. Doors into the following.
BEDROOM THREE:: 5.00m x 3.59m (16'5" x 11'9"), Vaulted ceiling with window to front. Built in wardrobe with storage.
BEDROOM FIVE:: 2.67m x 2.99m (8'9" x 9'10"), Vaulted ceiling with window to front.
BEDROOM FOUR:: 3.91m x 4.74m (12'10" x 15'7"), Vaulted ceiling with window to front.
OUTSIDE:: The property is approached both from the high street and Glendower car park, via a pair of wooden gates accessing an extensive keyblock driveway with parking for multiple vehicles. A meandering gravelled pathway leads to a well-maintained shaped lawn area complemented by well stocked herbaceous borders and interspaced mature trees. OUTBUILDING/WORKSHOP: 9.66m x 7.83m (31'8" x 25'8")(Max)Brick and timber framed construction with corrugated zinc sides and roof with windows to three sides. Power and lighting. May be suitable for conversion subject to the necessary planning and listing building consents. Steps descend down to a paved terrace which adjoins the kitchen and provides access to: STONE OUTBUILDING: 4.78m x 2.62m (15'8" x 8'7"): Space and plumbing for washing machine/tumble dryer. Wall mounted gas boiler. A range of fitted shelving.
SERVICES:: Mains electricity, gas, water and drainage. Gas fired central heating. Council Tax Band G. EPC rating D.
DIRECTIONS:: From our office in Agincourt Square if walking, proceed past the Punch House onto the cobbled square and through the Beaufort Arms Court and back out onto Agincourt Road. Turn left at the 'T' junction and the property will be found a short distance along on the left-hand side.
What3words:///amending.allies.spell
Brochures
Particulars- COUNCIL TAXA payment made to your local authority in order to pay for local services like schools, libraries, and refuse collection. The amount you pay depends on the value of the property.Read more about council Tax in our glossary page.
- Band: G
- PARKINGDetails of how and where vehicles can be parked, and any associated costs.Read more about parking in our glossary page.
- Yes
- GARDENA property has access to an outdoor space, which could be private or shared.
- Yes
- ACCESSIBILITYHow a property has been adapted to meet the needs of vulnerable or disabled individuals.Read more about accessibility in our glossary page.
- Ask agent
Glendower Street, Monmouth, NP25
Add an important place to see how long it'd take to get there from our property listings.
__mins driving to your place
Get an instant, personalised result:
- Show sellers you’re serious
- Secure viewings faster with agents
- No impact on your credit score
Your mortgage
Notes
Staying secure when looking for property
Ensure you're up to date with our latest advice on how to avoid fraud or scams when looking for property online.
Visit our security centre to find out moreDisclaimer - Property reference ROSCO_003023. The information displayed about this property comprises a property advertisement. Rightmove.co.uk makes no warranty as to the accuracy or completeness of the advertisement or any linked or associated information, and Rightmove has no control over the content. This property advertisement does not constitute property particulars. The information is provided and maintained by Roscoe Rogers & Knight, Monmouth. Please contact the selling agent or developer directly to obtain any information which may be available under the terms of The Energy Performance of Buildings (Certificates and Inspections) (England and Wales) Regulations 2007 or the Home Report if in relation to a residential property in Scotland.
*This is the average speed from the provider with the fastest broadband package available at this postcode. The average speed displayed is based on the download speeds of at least 50% of customers at peak time (8pm to 10pm). Fibre/cable services at the postcode are subject to availability and may differ between properties within a postcode. Speeds can be affected by a range of technical and environmental factors. The speed at the property may be lower than that listed above. You can check the estimated speed and confirm availability to a property prior to purchasing on the broadband provider's website. Providers may increase charges. The information is provided and maintained by Decision Technologies Limited. **This is indicative only and based on a 2-person household with multiple devices and simultaneous usage. Broadband performance is affected by multiple factors including number of occupants and devices, simultaneous usage, router range etc. For more information speak to your broadband provider.
Map data ©OpenStreetMap contributors.




