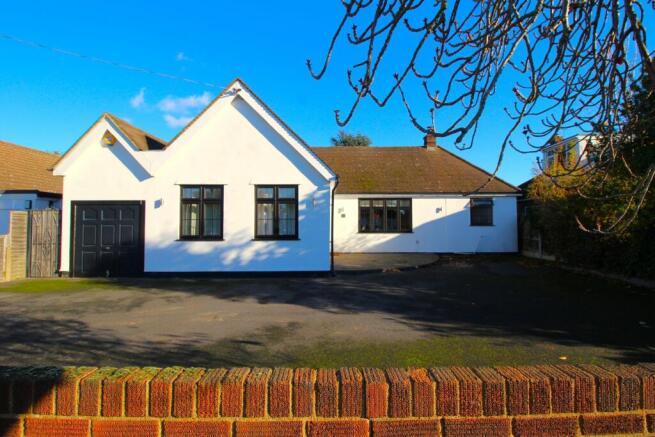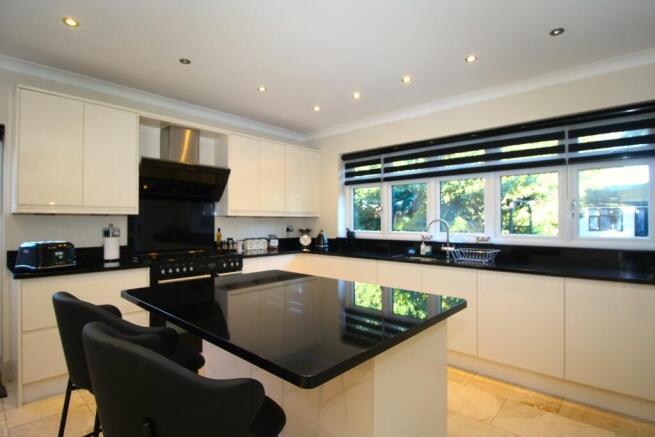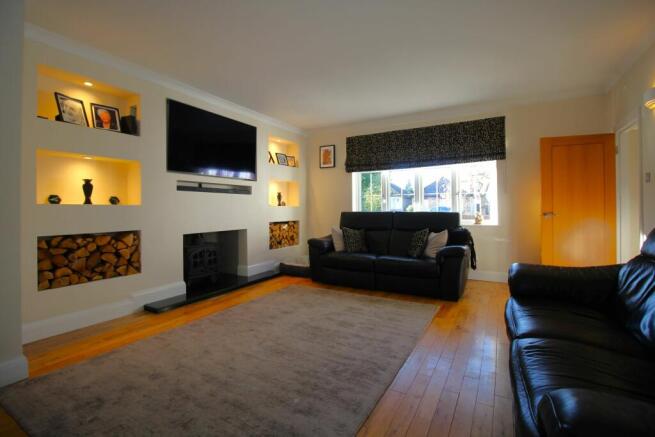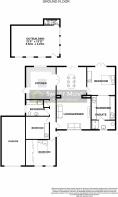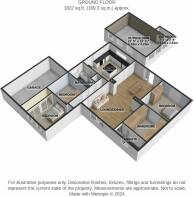King Edward Avenue, Rainham

- PROPERTY TYPE
Bungalow
- BEDROOMS
3
- BATHROOMS
2
- SIZE
Ask agent
- TENUREDescribes how you own a property. There are different types of tenure - freehold, leasehold, and commonhold.Read more about tenure in our glossary page.
Freehold
Key features
- Detached
- Double Glazing
- Easy Reach of C2C station
- Easy reach of public transport
- Ensuite Bathroom
- Fireplace
- Fitted Bathroom
- Garage
- Integrated Appliances
- Large Garden
Description
Location is always key and this property does not falter, with easy access to the town centre and its plethora of shops, pubs leisure centre and coffee shops, you have everything you could possibly need at your fingertips.
Golf enthusiasts will delight in the proximity to Ingrebourne Links Golf Club (1.4 miles), while commuters will find convenience in the short distance to Rainham Train Station (1.6 miles).
As we enter the property we are greeted with a flawless decor which runs throughout the entire home and offers any proud new owner a show home masterpiece!
The bungalow comprises three bedrooms, with one benefitting from a walk in wardrobe area and three-piece en-suite for added convenience. A family bathroom decorated to a spa like standard with seperate shower and bath caters to the needs of the household.
The lounge showcases a media wall surrounding a cosy log burner, giving the perfect relaxation space.
At the heart of the property lies the stunning designer kitchen with high-quality integrated appliances and a stunning kitchen island. Comprising high gloss units with black granite worktops and a range cooker, the kitchen provides elegant yet modern charm.
Situated conveniently adjacent via French doors is a formal dining area that both links seamlessly to the lounge as well as opening up to the garden via double bi-fold doors, perfect for dinner parties and special occasions.
The spacious and well proportioned landscaped garden provides a tranquil outdoor retreat, effortlessly extending its charm for entertaining guests with a patio & barbecue area, as well as an outbuilding towards the rear of the garden hosting a shower room, lean to bar and further entertaining space. The property is also offered with an option to retain the hot tub.
With off-street parking available at the front for up to 5 cars, you can rest easy knowing there is a secure and safe spot for your vehicles.
Early viewing for this property is highly recommended.
Council Tax Band: E (Havering Council)
Tenure: Freehold
Hall
5.65m x 0.89m
Tiled flooring, painted walls, ceiling spot lights.
Lounge/diner
8.754m x 4.588m
Wooden flooring, painted walls, ceiling and wall lights, feature radiator, wood burner, media wall, UPVC double glazed windows and tri-fold doors.
Kitchen
4.371m x 4.207m
Tiled flooring with underfloor heating, painted walls, ceiling spot lights, UPVC double glazing, high gloss units, granite worksurfaces, central island, range cooker and integrated dishwasher and space for appliances.
En-suite
2.625m x 1.275m
Tiled flooring with underfloor heating, tiled walls, ceiling spot lights, towel rail radiator, UPVC double glazed window, walk in shower, wc and wash basin.
Bedroom 1
3.304m x 3.876m
Carpeted flooring, painted walls, ceiling light, radiator, UPVC double glazed windows and patio doors leading to garden.
Walk in wardrobe leading to en-suite with underfloor heating.
Bedroom 2
3.798m x 3.514m
Carpeted flooring, painted walls, ceiling light, radiator and UPVC double glazed window. Measurement upto built in wardrobe.
Bedroom 3
3.337m x 3.052m
Carpeted flooring, painted and wallpapered walls, ceiling spot lights, radiator and double glazed window.
Bathroom
3.357m x 2.281m
Tiled flooring, tiled walls, ceiling spot lights, towel rail radiator, UPVC double glazed window, walk in shower, bath, wc and wash basin.
Out Building
6.56m x 4.22m
Wooden construction outbuilding with tiled slate roof, shower room and electric. UPVC double glazed windows and doors.
This outbuilding has potential to become a self contained annex.
Garden
Large landscape garden with paved patio area, mature trees and shrubs throughout.
Brochures
Brochure- COUNCIL TAXA payment made to your local authority in order to pay for local services like schools, libraries, and refuse collection. The amount you pay depends on the value of the property.Read more about council Tax in our glossary page.
- Band: E
- PARKINGDetails of how and where vehicles can be parked, and any associated costs.Read more about parking in our glossary page.
- Off street
- GARDENA property has access to an outdoor space, which could be private or shared.
- Private garden
- ACCESSIBILITYHow a property has been adapted to meet the needs of vulnerable or disabled individuals.Read more about accessibility in our glossary page.
- Ask agent
King Edward Avenue, Rainham
Add an important place to see how long it'd take to get there from our property listings.
__mins driving to your place
Get an instant, personalised result:
- Show sellers you’re serious
- Secure viewings faster with agents
- No impact on your credit score
Your mortgage
Notes
Staying secure when looking for property
Ensure you're up to date with our latest advice on how to avoid fraud or scams when looking for property online.
Visit our security centre to find out moreDisclaimer - Property reference RS0152. The information displayed about this property comprises a property advertisement. Rightmove.co.uk makes no warranty as to the accuracy or completeness of the advertisement or any linked or associated information, and Rightmove has no control over the content. This property advertisement does not constitute property particulars. The information is provided and maintained by Smart Move 09, Rainham. Please contact the selling agent or developer directly to obtain any information which may be available under the terms of The Energy Performance of Buildings (Certificates and Inspections) (England and Wales) Regulations 2007 or the Home Report if in relation to a residential property in Scotland.
*This is the average speed from the provider with the fastest broadband package available at this postcode. The average speed displayed is based on the download speeds of at least 50% of customers at peak time (8pm to 10pm). Fibre/cable services at the postcode are subject to availability and may differ between properties within a postcode. Speeds can be affected by a range of technical and environmental factors. The speed at the property may be lower than that listed above. You can check the estimated speed and confirm availability to a property prior to purchasing on the broadband provider's website. Providers may increase charges. The information is provided and maintained by Decision Technologies Limited. **This is indicative only and based on a 2-person household with multiple devices and simultaneous usage. Broadband performance is affected by multiple factors including number of occupants and devices, simultaneous usage, router range etc. For more information speak to your broadband provider.
Map data ©OpenStreetMap contributors.
