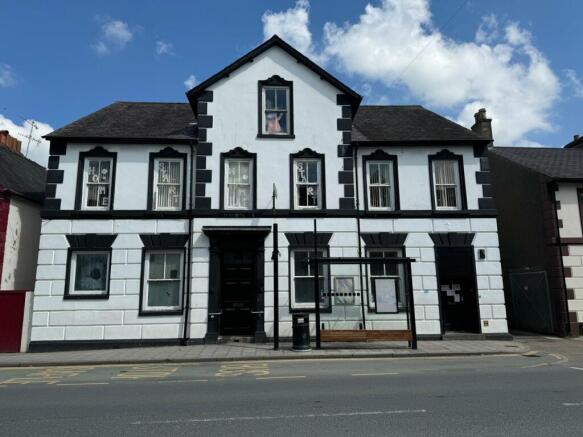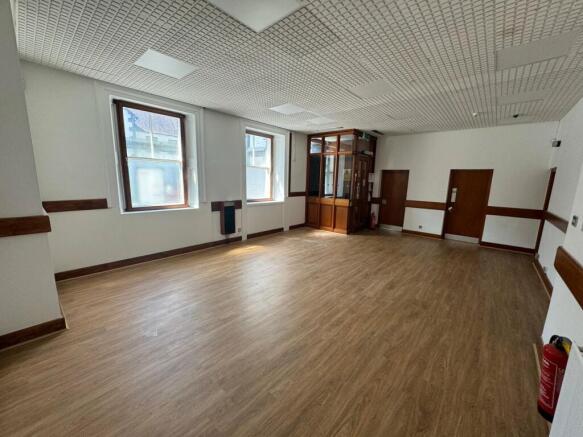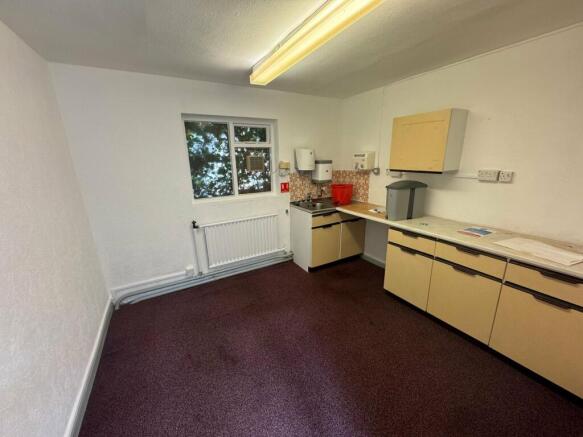High Street, Lampeter, SA48
- PROPERTY TYPE
Commercial Property
- SIZE
Ask agent
Key features
- Premises available to let at £17,500 per annum
- Ground floor
- Newly refurbished
- Centre of Lampeter
- Level walking distance to all amenities
- Parking available to the rear of the building by separate negotiations
Description
*** Premises available to let at £17,500 per annum *** Ground floor Rental *** Comprises of a former banking hall with meeting rooms and staff facilities *** Newly refurbished *** Access points to the front, rear and side of the property *** Good Sized lower ground floor basement with internal access *** Gas Central Heating ***
*** Conveniently located in the centre of Lampeter *** Level walking distance to all amenities ***
*** Parking available to the rear of the building by separate negotiations ***
We are informed by the current Vendors that the property benefits from mains water, mains electricity, mains drainage, mains gas, gas fired central heating, telephone subject to B.T. transfer regulations, Broadband available.
Location
Located in the in the University Town of Lampeter in the heart of the Teifi Valley, 12 miles inland of the Georgian Harbour Town of Aberaeron, 20 or so miles North of Carmarthen. Lampeter offers a wide range of amenities with business and leisure facilities, including both Junior and Secondary Schooling, Supermarkets, Doctors Surgery, Chemists, Places of Worship, Dentists, and National Banks. Post office and convenience store nearby.
General Description
Extensive former banking hall with a number of meeting rooms, staff facilities and a basement for storage. The number of different rooms and sizes provides the opportunity for a wide range of uses.
Ground Floor Main Room
19' 5" x 27' 4" (5.92m x 8.33m) Recently refurbished with laminate flooring and radiators. Understairs storage cupboard
Front Meeting Room
14' 9" x 9' 1" (4.50m x 2.77m)
Rear Meeting Room
14' 9" x 11' 6" (4.50m x 3.51m)
Rear Staff Room 1
15' 0" x 10' 6" (4.57m x 3.20m) With radiator and store cupboard. Access leading to:
Basement
14' 7" x 9' 8" (4.45m x 2.95m) With a store room off housing the boiler.
Staff Room 2
15' 9" x 15' 0" (4.80m x 4.57m) Rear entrance door. 2 radiators and an air conditioning unit.
Rear Hall
With 4 small store rooms off
Inner Hall Off Ground Floor Main Room
With a large safe and a rear exit door.
Kitchen area
12' 3" x 11' 3" (3.73m x 3.43m) With wall and floor units with worktop surface over. Stainless steel sink and drainer unit. Two radiators.
Ladies W.C.
11' 8" x 8' 2" (3.56m x 2.49m) with a low level flush W.C. and two wash hand basins.
Gents W.C.
8' 6" x 8' 0" (2.59m x 2.44m) with a low level flush W.C. and two wash hand basins.
Tenure and Possession
A new full, repairing and insuring lease will be available - terms to be discussed with Agents.
Rear of Property
Option
Private parking to the rear of the property is available by separate negotiations
Brochures
Brochure 1High Street, Lampeter, SA48
NEAREST STATIONS
Distances are straight line measurements from the centre of the postcode- Llanwrda Station13.7 miles
Notes
Disclaimer - Property reference 27711755. The information displayed about this property comprises a property advertisement. Rightmove.co.uk makes no warranty as to the accuracy or completeness of the advertisement or any linked or associated information, and Rightmove has no control over the content. This property advertisement does not constitute property particulars. The information is provided and maintained by Morgan & Davies, Lampeter. Please contact the selling agent or developer directly to obtain any information which may be available under the terms of The Energy Performance of Buildings (Certificates and Inspections) (England and Wales) Regulations 2007 or the Home Report if in relation to a residential property in Scotland.
Map data ©OpenStreetMap contributors.







