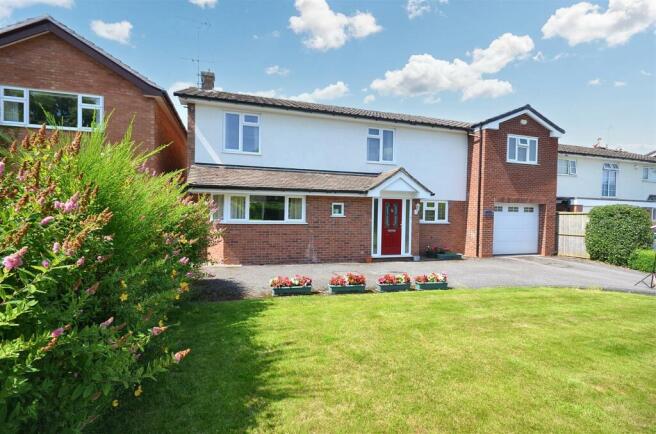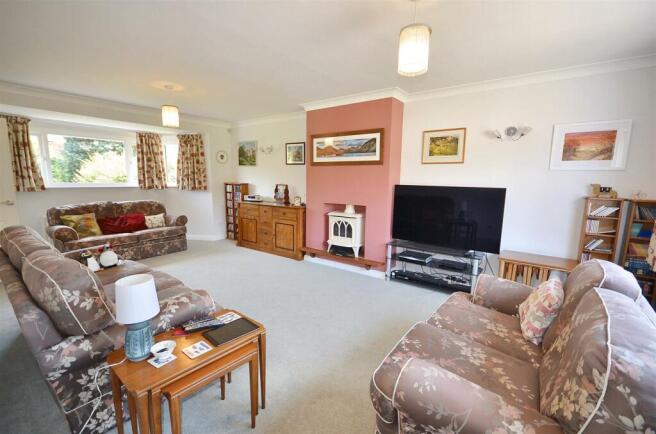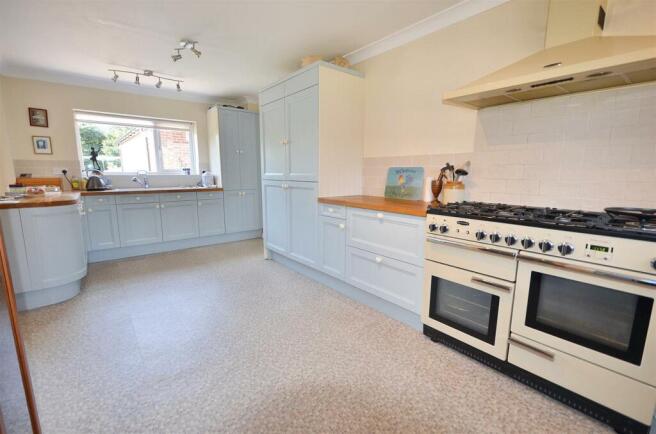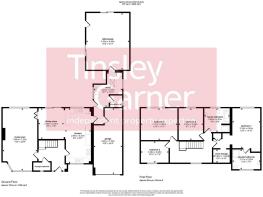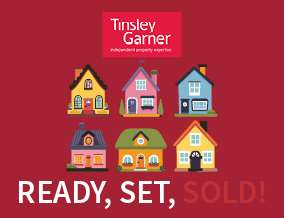
Aston Lane, Aston, Stone

- PROPERTY TYPE
Detached
- BEDROOMS
4
- BATHROOMS
2
- SIZE
Ask agent
- TENUREDescribes how you own a property. There are different types of tenure - freehold, leasehold, and commonhold.Read more about tenure in our glossary page.
Freehold
Description
Entrance Hall - A bright and spacious reception area with Monarch aluminium part glazed front door and glazed side lights, parquet wooden block flooring, turned staircase to the first floor accommodation and a spacious walk-in cloaks cupboard with radiator. Radiator with decorative cover. Doors to the lounge and to the kitchen.
Sitting Room - A very good size sitting room with lots of natural light from large windows to the front and rear, chimney breast with raised hearth and fitted gas fired stove in a cream enamel finish. TV aerial connection, two radiators with decorative covers. Door opening through to the dining room.
Dining Area - The dining room is open plan to the kitchen and has large Monarch aluminium sliding patio windows to the rear of the house opening to the garden terrace, radiator with decorative cover.
Kitchen - Bold, bright and a cook's delight! This lovely kitchen is fitted with an extensive range of base cupboards with traditional style painted wooden doors finished in pale blue with contrasting solid oak work surfaces. Integrated appliances comprising: Rangemaster 1200mm gas cooker with matching extractor hood, fully integrated dish washer, two fully integrated refrigerators and two freezers. There are two inset sink units with monobloc mixer taps, larder cupboard, Ceramic wall tiling between the work surfaces and display shelving and mosaic effect vinyl floor covering. Windows to the front and rear of the house.
Utility / Rear Hall - A spacious utility area which is fitted with an extensive range of base units with cream coloured cabinet doors and granite effect work surfaces with inset enamel 1½ bowl sink unit, plumbing for washing machine and space for a dryer. Large linen cupboard with double doors housing the central heating boiler which is a modern Worcester Bosch gas fired installation. Window and stable door to the side of the house, internal door to the garage and door through to the study
Cloakroom & Wc - Fitted with a white suite comprising: WC and wash basin, ceramic wall tiling to half height. Window to the side of the house.
Study - A superb addition to the living space and a highly versatile room which is suitable for a variety of uses. Originally a garage, room has been fully converted by the present owners to form a bright & spacious study / home office with windows to the side and rear and French doors to the rear opening to a lean-to greenhouse.
Landing - Gallery landing with window to the front of the house, radiator.
Main Bedroom Suite - Master bedroom comprising: lobby area with large linen cupboard and shelving, archway into a walk-in wardrobe with hanging rails and shelving. Archway through to the bedroom. The bedroom has a window to the rear overlooking the garden, radiator.
En-Suite Bathroom - A luxury en-suite fitted with a white contemporary style suite with chrome fittings comprising: corner 1000mm shower enclosure with glass screen and thermostatic shower, vanity cupboards with Corian sink top, bidet and WC. Ceramic wall tiling and tiled floor. Inset ceiling spotlights, radiator. Window to the front of the house.
Bedroom 2 - Fitted bedroom furniture comprising: wardrobe and matching storage chests, window to the rear of the house overlooking the garden, radiator.
Bedroom 3 - Window to the rear of the house with garden views, radiator.
Bedroom 4 - Window to the front of the house, broadband connection, radiator.
Bathroom - A beautifully appointed family bathroom fitted with a white suite with chrome fittings comprising: bath with hand shower attachment, built in vanity cupboards with Corian sink top, WC and shower enclosure with glass screen and thermostatic shower. Ceramic tiled floor and wall tiling to full height. Heated towel radiator, inset ceiling lights.
Outside - Arden House occupies a large mature plot close to the end of Aston Lane within strolling distance of open countryside. The gardens are mainly lawn with extensive well stocked borders, established trees and hedges, productive kitchen garden and a huge block paved patio. The rear gardens are west facing and enjoy sun throughout the day. The greenhouse, garden shed, rainwater butts and compost bins are included in the sale.
General Information - Services Mains gas, water, electricity & drainage. Gas fired central heating. The house is fitted with solar panels which supplement the electricity supply to the property and are on the higher tariff providing a tax free index-linked income for a period of 22 years from the date of installation.
Council Tax band E
Viewing by Appointment
For sale by private treaty, subject to contract.
Vacant possession on completion.
Brochures
Aston Lane, Aston, StoneBrochure- COUNCIL TAXA payment made to your local authority in order to pay for local services like schools, libraries, and refuse collection. The amount you pay depends on the value of the property.Read more about council Tax in our glossary page.
- Band: E
- PARKINGDetails of how and where vehicles can be parked, and any associated costs.Read more about parking in our glossary page.
- Driveway
- GARDENA property has access to an outdoor space, which could be private or shared.
- Yes
- ACCESSIBILITYHow a property has been adapted to meet the needs of vulnerable or disabled individuals.Read more about accessibility in our glossary page.
- Ask agent
Aston Lane, Aston, Stone
Add an important place to see how long it'd take to get there from our property listings.
__mins driving to your place
Get an instant, personalised result:
- Show sellers you’re serious
- Secure viewings faster with agents
- No impact on your credit score

Your mortgage
Notes
Staying secure when looking for property
Ensure you're up to date with our latest advice on how to avoid fraud or scams when looking for property online.
Visit our security centre to find out moreDisclaimer - Property reference 33529325. The information displayed about this property comprises a property advertisement. Rightmove.co.uk makes no warranty as to the accuracy or completeness of the advertisement or any linked or associated information, and Rightmove has no control over the content. This property advertisement does not constitute property particulars. The information is provided and maintained by Tinsley-Garner Independent Estate Agents, Stone. Please contact the selling agent or developer directly to obtain any information which may be available under the terms of The Energy Performance of Buildings (Certificates and Inspections) (England and Wales) Regulations 2007 or the Home Report if in relation to a residential property in Scotland.
*This is the average speed from the provider with the fastest broadband package available at this postcode. The average speed displayed is based on the download speeds of at least 50% of customers at peak time (8pm to 10pm). Fibre/cable services at the postcode are subject to availability and may differ between properties within a postcode. Speeds can be affected by a range of technical and environmental factors. The speed at the property may be lower than that listed above. You can check the estimated speed and confirm availability to a property prior to purchasing on the broadband provider's website. Providers may increase charges. The information is provided and maintained by Decision Technologies Limited. **This is indicative only and based on a 2-person household with multiple devices and simultaneous usage. Broadband performance is affected by multiple factors including number of occupants and devices, simultaneous usage, router range etc. For more information speak to your broadband provider.
Map data ©OpenStreetMap contributors.
