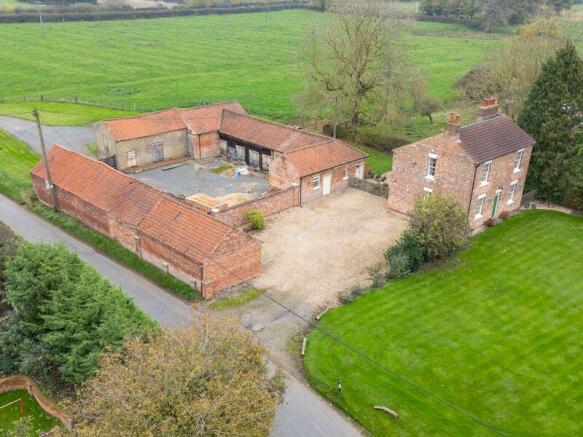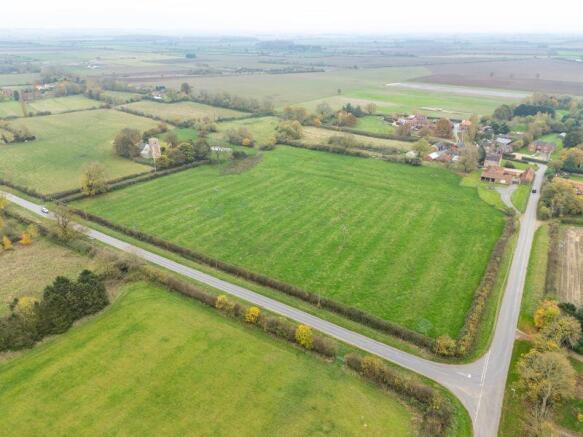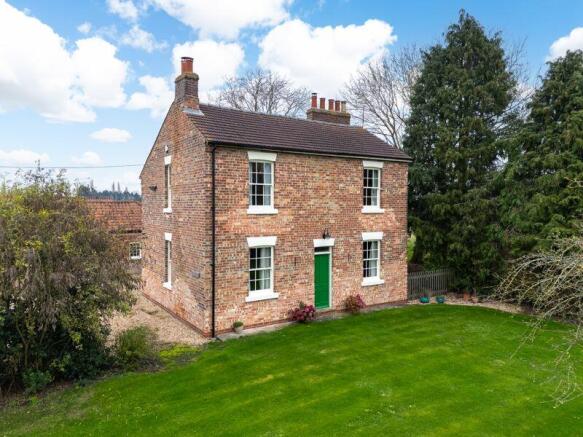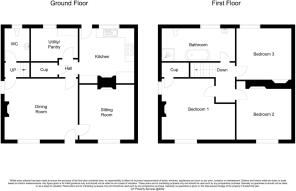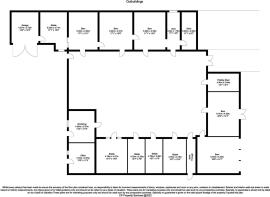3 bedroom detached house for sale
Main Street, Heapham

- PROPERTY TYPE
Detached
- BEDROOMS
3
- BATHROOMS
1
- SIZE
Ask agent
- TENUREDescribes how you own a property. There are different types of tenure - freehold, leasehold, and commonhold.Read more about tenure in our glossary page.
Freehold
Key features
- Renovation property with c. 11 acres of land
- Wealth of character features throughout
- Two charming reception rooms
- Kitchen with original range, utility room and w/c
- Three bedrooms and generous family bathroom
- Substantial garaging and parking
- Extensive landscaped gardens and grassland
- Crew yard and outbuildings offering endless possibilities!
- Popular rural village location
- CALL TODAY!
Description
SUMMARY
We are delighted to offer this unique opportunity to the market – a characterful detached property set in land of c. 11 acres in total to include extensive landscaped gardens; a generous parking area for multiple vehicles; and several versatile brick and pantile outbuildings grouped together around a central courtyard with separate access and grassland. Situated in the popular rural village location of Heapham, c. five miles east of Gainsborough, this presents endless possibilities for anyone seeking to acquire an equestrian facility; a small holding; a multi-generational family home or for those wanting to generate additional income. Indeed, an early enquiry is highly recommended so please read on or, for more information, call today!
GROUND FLOOR
This characterful property has been renovated by the current owners to a high standard yet retains many of its original features. The front entrance door opens to the first of two reception rooms – a dining room – which, in-turn, provides access to a sitting room. Laid to quarry tiled flooring and complete with traditional range fireplaces and radiators, both rooms provide the ideal space for hosting visitors. The dining room also opens to an inner hallway which, with useful understairs cupboard storage space, leads to the kitchen; this, complete with rear external access, has stripped pine cupboards to one side and an alcove to the other with the original brick copper base. There are ivory cream additional base units alongside granite effect working surfaces and a ceramic sink unit, plus an integrated dishwasher. Off the inner hallway, there is also access to a utility room / pantry room which has additional worksurface space, plumbing for a washing machine and space for a...
FIRST FLOOR
To the first floor there is a landing leading to three bedrooms which, all a double size, comprise open floorboards and traditional fireplaces. The family bathroom is of a generous size complete with a four-piece suite to include a characterful roll-top bath and a walk-in shower facility. Off the landing, there is also a useful cupboard for extra storage.
EXTERIOR
Externally, to the front of the property, there is an extensive lawned garden with fruit trees and shrubs bordered by mature hedging. There is a generous driveway with parking for numerous vehicles which, in-turn, is bordered by several outbuildings. These include a brick and pantile garage (15'0" x 12'2" (4.56m x 3.71m)) with internal interconnecting door into a further outbuilding; a workshop (14'0" x 12'6" (4.30m x 3.84m)) with light, power and rear door to crew yard; and a home office (13'9" x 11'8" (4.18m x 3.54m)) with character vaulted ceiling, light, power and plumbing for washing machine. To the rear of the property, landscaped gardens continue to include a lawn and patio area. There is good circulation space around the buildings.
CREW YARD AND OUTBUILDINGS
On the north side of the property is a fine range of traditional single-storey brick and pantile outbuildings grouped together around a traditional crew yard. There are endless opportunities to utilize this space according to needs and preferences to include a further home working area; a gymnasium; or an annex for those wanting to generate additional income. West Lindsey District Council have issued a positive Pre-App for ancillary and annex conversion of the barns. Additional possibilities may be available subject to planning. The group of barns also features an attractive open fronted cart shed and has its own amenity area and separate access to the village road. This includes a driveway formed in road plannings with parking / manoeuvring space.
LAND
Extending north and east is grassland which, with a small pond feature, is bordered by mature hedges with a separate field gate to the village road. Water is laid on to the field and crew yard buildings.
LOCATION
Heapham itself is a quiet Lincolnshire village in a rural location yet only a short drive away from Gainsborough town centre and the popular shopping development of Marshall's Yard. It is also within easy access of the city of Lincoln. Gainsborough has good connections to the A1 via junctions at Bawtry and Newark, with mainline railway services to London and Edinburgh available from Retford railway station.
CALL NOW!
In short, this character property has much to offer given the extensive internal and external space. Viewings are, therefore, highly recommended: CALL TODAY!
LAYOUT
The accommodation comprises:
Ground floor: a dining room, a sitting room, an inner hallway, a kitchen, a utility room / pantry room and a downstairs cloakroom.
First floor: a landing, three bedrooms and a family bathroom.
Exterior: extensive landscaped gardens, a generous driveway and several outbuildings.
Crew yard and outbuildings: a range of traditional single-storey brick and pantile outbuildings.
Land: grassland and a small pond with access to the village road.
Brochures
Full Details- COUNCIL TAXA payment made to your local authority in order to pay for local services like schools, libraries, and refuse collection. The amount you pay depends on the value of the property.Read more about council Tax in our glossary page.
- Ask agent
- PARKINGDetails of how and where vehicles can be parked, and any associated costs.Read more about parking in our glossary page.
- Yes
- GARDENA property has access to an outdoor space, which could be private or shared.
- Yes
- ACCESSIBILITYHow a property has been adapted to meet the needs of vulnerable or disabled individuals.Read more about accessibility in our glossary page.
- Ask agent
Main Street, Heapham
Add an important place to see how long it'd take to get there from our property listings.
__mins driving to your place
Get an instant, personalised result:
- Show sellers you’re serious
- Secure viewings faster with agents
- No impact on your credit score
Your mortgage
Notes
Staying secure when looking for property
Ensure you're up to date with our latest advice on how to avoid fraud or scams when looking for property online.
Visit our security centre to find out moreDisclaimer - Property reference 12537171. The information displayed about this property comprises a property advertisement. Rightmove.co.uk makes no warranty as to the accuracy or completeness of the advertisement or any linked or associated information, and Rightmove has no control over the content. This property advertisement does not constitute property particulars. The information is provided and maintained by Open Door Property, South Wheatley. Please contact the selling agent or developer directly to obtain any information which may be available under the terms of The Energy Performance of Buildings (Certificates and Inspections) (England and Wales) Regulations 2007 or the Home Report if in relation to a residential property in Scotland.
*This is the average speed from the provider with the fastest broadband package available at this postcode. The average speed displayed is based on the download speeds of at least 50% of customers at peak time (8pm to 10pm). Fibre/cable services at the postcode are subject to availability and may differ between properties within a postcode. Speeds can be affected by a range of technical and environmental factors. The speed at the property may be lower than that listed above. You can check the estimated speed and confirm availability to a property prior to purchasing on the broadband provider's website. Providers may increase charges. The information is provided and maintained by Decision Technologies Limited. **This is indicative only and based on a 2-person household with multiple devices and simultaneous usage. Broadband performance is affected by multiple factors including number of occupants and devices, simultaneous usage, router range etc. For more information speak to your broadband provider.
Map data ©OpenStreetMap contributors.
