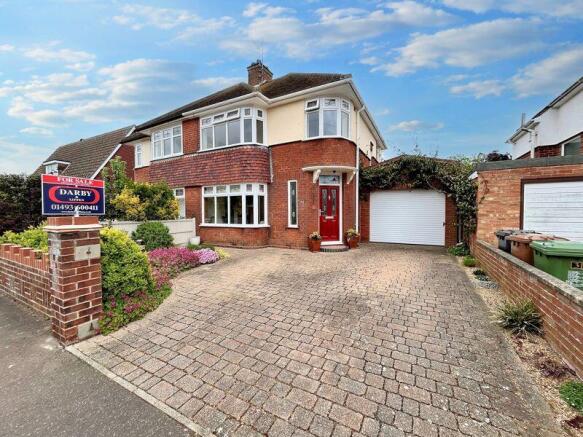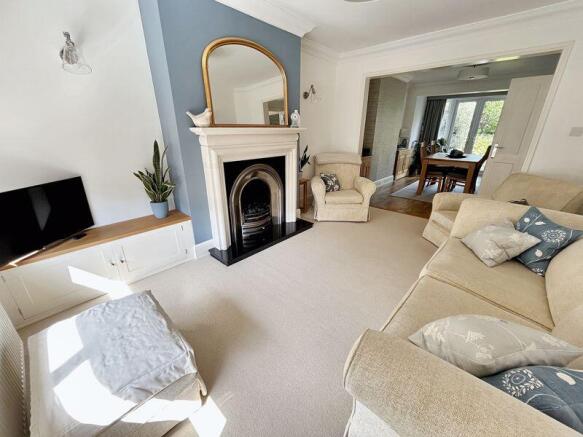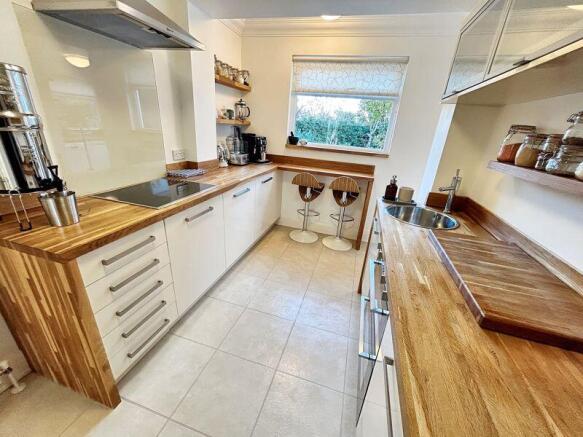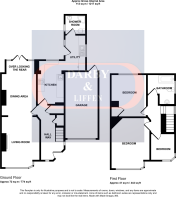
3 bedroom semi-detached house for sale
Victoria Road, Gorleston

- PROPERTY TYPE
Semi-Detached
- BEDROOMS
3
- BATHROOMS
2
- SIZE
Ask agent
- TENUREDescribes how you own a property. There are different types of tenure - freehold, leasehold, and commonhold.Read more about tenure in our glossary page.
Freehold
Key features
- OFFERED CHAIN FREE - In a sought after Gorleston location close to the seafront and beach
- 3 Bedroom Semi-Detached House
- Gas central heating
- Superbly presented throughout
- Block paved driveway and garage
- Ideal family home - view to appreciate!
Description
Entrance Hall
Impressive hall way with Karndean oak flooring, Original staircase and woodwork restored to former beauty with oak handrails, carpeted stairwell, radiator with bespoke oak laminated radiator cover, power points, 2 understairs cupboards, one containing gas and electric boarding, the other is a large walk-in storage area for shoes, coats and lots more. Two South facing windows at ground and first floor height providing natural daylight, feature painted wood surrounds to windows and doors, bespoke plaster cornice and ceiling roses.
Lounge
14' 1'' x 11' 0'' (4.29m x 3.35m)
West facing large bay window with original oak surround providing a nautical feel, fitted carpet. High quality cast iron fire place with black marble hearth, Portland stone surround and electric living flame fire
, radiator, power points, TV point. Bespoke plaster cornice and ceiling rose, Chrome feature light switch and controls, built in storage with oak worktop, four high quality wall lights. open plan layout leading to:
Dining Area
16' 1'' x 10' 0'' (4.90m x 3.05m)
Extended room with East facing room with UPVC double glazed french doors opening onto the rear garden patio & landscaped rear garden, side lights. Karndean flooring, pendant light, radiator with Bespoke oak laminated cover
, power points and chimney breast feature wall.
Kitchen
12' 3'' x 7' 9'' (3.73m x 2.36m)
Extended and modernised kitchen, high quality fitted base units with gloss finish doors, fitted wall cupboards with glazed doors, large larder cupboard providing plenty of storage, quality solid oak worktops preserved to a particular high standard, downstands, window sills along with floating shelves, stainless steel sink with mixer tap, breakfast bar with two seats overlooking a mature, UPVC double glazed window. Energy efficient Smeg built in oven, Neff induction hob with stainless steel Neff extractor hood over and glass splashback, power points, radiator, and Karndean tiled floors, space for a full height fridge freezer. West facing Kitchen with great views of the established rear garden.
Utility room
10' 2'' x 5' 9'' (3.10m x 1.75m)
High quality fitted wall and base units with gloss finish doors, solid oak worktop, floating shelves for storage, stainless steel sink with drainer and mixer tap over, UPVC double glazed windows with aspects over the rear garden north and south providing excellent natural daylight, plumbing for automatic washing machine and dishwasher, full height larder cupboard , radiator, Karndean tiled floors, pendant light, radiator, and power points. Access to the rear garden via a UPVC door leading the patio.
Shower Room
5' 9'' x 5' 4'' (1.75m x 1.62m)
White suite comprising low level WC, Large wall mounted mirror cabinet along with bespoke large base storage unit with oak worktop and downstand and feature bowl sink and mixture tap. New high quality frameless glass shower enclosure with shallow step up tray and seamless wall shower panels, Pressurised and softened water with brand new high quality Grohe shower accessories, Corner low level WC,
UPVC double glazed opaque window, Karndean tiled floor. Large wall mounted mirror cabinet along with
FIRST FLOOR & CENTRAL LANDING
Fitted carpets, chandelier light fitting over gallery landing, loft hatch, power points. South facing feature window on mid stair landing providing excellent natural daylight including original art deco MacIntosh features.
Bedroom 1
14' 3'' x 11' 0'' (4.34m x 3.35m)
Large UPVC double glazed West facing bay window with painted timber surround, picture rail, fitted carpets, pendant light, radiator, power points, TV point.
Bedroom 2
12' 0'' x 10' 0'' (3.65m x 3.05m)
Double bedroom with a UPVC double glazed window with original timber surround, enjoying excellent views of mature gardens and the surrounding neighbourhood. Fitted wardrobe, fitted carpets, pendant light, radiator with bespoke cover, power points, TV point.
Bedroom 3
7' 5'' x 6' 10'' (2.26m x 2.08m)
UPVC double glazed stained glass curved corner window with decorative painted front aspect, fitted carpets, pendant light, radiator, power points, TV point. Suitable as a single bedroom or office.
Bathroom
8' 3'' x 7' 9'' (2.51m x 2.36m)
White suite comprising low level WC, pedestal wash basin, roll top bathtub with attached shower, Karndean oak flooring, recessed lighting, heated towel rail and radiator, UPVC double glazed opaque glass window.
Outside
Front garden – Permeable block paved driveway, providing ample space for off road parking, Planted area to using low maintenance perennial plants providing pleasant outlook front lounge and added privacy.
Rear garden – Block paved patio area and separate bin store, gravel pathways and dining area, maturing landscaped plant and shrub borders, external lights, power points and water supply. Mature back garden containing and excellent array of plants and tree's, providing all year around interest and excellent habitat for birds and wildlife. Attractive planting providing excellent screening from neighbours creating an private outside space perfect for entertaining and relaxation. Rear patio and stoned spaces providing lots of relaxation space, base for a rotary washing line, passage adjacent Utility for storage and providing access to the rear of the garage. Outside tap, outside power socket, rear lights to patio and the rear garage door. Water butt providing rainwater storage.
Council Tax
Band C
Services
Gas, mains water, electricity and drainage
Tenure
Freehold
Viewings
Strictly prior to appointment through Darby & Liffen Ltd.
AGENCY NOTES
Whilst every care is taken when preparing details, DARBY & LIFFEN LTD., do not carry out any tests on any domestic appliances, which include Gas appliances & Electrical appliances. This means confirmation cannot be given as to whether or not they are in working condition. Measurements are always intended to be accurate but they must be taken as approximate only. Every care has been taken to provide true descriptions, however, no guarantee can be given as to their accuracy, nor do they constitute any part of an offer or contract.
Brochures
Full Details- COUNCIL TAXA payment made to your local authority in order to pay for local services like schools, libraries, and refuse collection. The amount you pay depends on the value of the property.Read more about council Tax in our glossary page.
- Band: C
- PARKINGDetails of how and where vehicles can be parked, and any associated costs.Read more about parking in our glossary page.
- Yes
- GARDENA property has access to an outdoor space, which could be private or shared.
- Yes
- ACCESSIBILITYHow a property has been adapted to meet the needs of vulnerable or disabled individuals.Read more about accessibility in our glossary page.
- Ask agent
Victoria Road, Gorleston
Add an important place to see how long it'd take to get there from our property listings.
__mins driving to your place
Get an instant, personalised result:
- Show sellers you’re serious
- Secure viewings faster with agents
- No impact on your credit score
Your mortgage
Notes
Staying secure when looking for property
Ensure you're up to date with our latest advice on how to avoid fraud or scams when looking for property online.
Visit our security centre to find out moreDisclaimer - Property reference 12550687. The information displayed about this property comprises a property advertisement. Rightmove.co.uk makes no warranty as to the accuracy or completeness of the advertisement or any linked or associated information, and Rightmove has no control over the content. This property advertisement does not constitute property particulars. The information is provided and maintained by Darby & Liffen, Gorleston On Sea. Please contact the selling agent or developer directly to obtain any information which may be available under the terms of The Energy Performance of Buildings (Certificates and Inspections) (England and Wales) Regulations 2007 or the Home Report if in relation to a residential property in Scotland.
*This is the average speed from the provider with the fastest broadband package available at this postcode. The average speed displayed is based on the download speeds of at least 50% of customers at peak time (8pm to 10pm). Fibre/cable services at the postcode are subject to availability and may differ between properties within a postcode. Speeds can be affected by a range of technical and environmental factors. The speed at the property may be lower than that listed above. You can check the estimated speed and confirm availability to a property prior to purchasing on the broadband provider's website. Providers may increase charges. The information is provided and maintained by Decision Technologies Limited. **This is indicative only and based on a 2-person household with multiple devices and simultaneous usage. Broadband performance is affected by multiple factors including number of occupants and devices, simultaneous usage, router range etc. For more information speak to your broadband provider.
Map data ©OpenStreetMap contributors.






