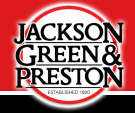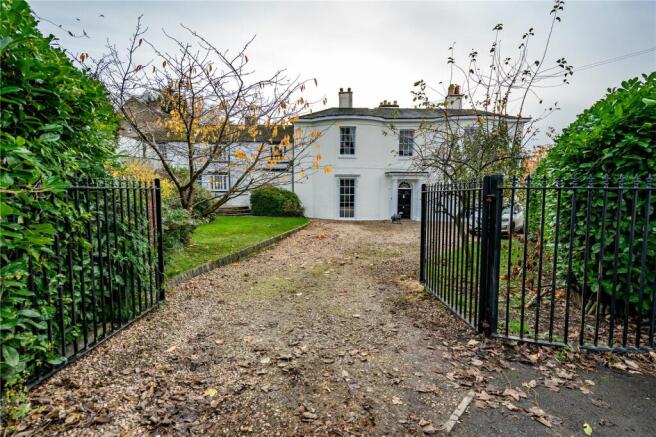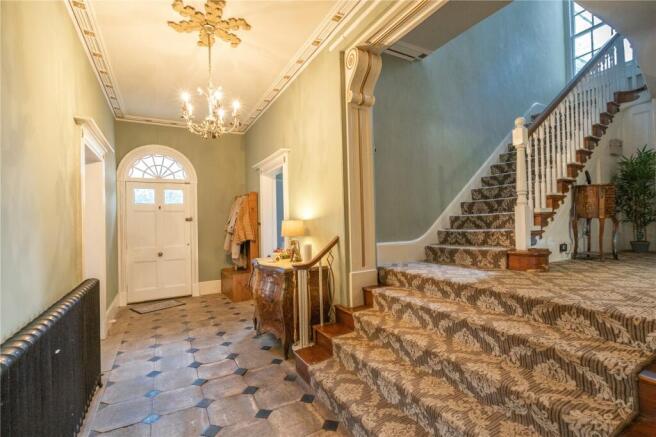6 bedroom semi-detached house for sale
Grimsby Road, Caistor, Market Rasen, Lincolnshire, LN7

- PROPERTY TYPE
Semi-Detached
- BEDROOMS
6
- BATHROOMS
2
- SIZE
Ask agent
- TENUREDescribes how you own a property. There are different types of tenure - freehold, leasehold, and commonhold.Read more about tenure in our glossary page.
Freehold
Key features
- Period Property, "Tower House"
- Historic Property In Caistor
- 6/7 Bedroom House
- 409sqm
- Original Turret Offering Stunning Views Over Caistor
- Close To Caistor Grammar School
Description
Tower House itself is an impressive residence, offering 6 spacious bedrooms and 4 elegant reception rooms spread across 3 levels. With a wealth of space, both inside and out, Tower House presents a rare and extraordinary proposition for luxurious living, investment potential, or multi-generational use.
The Property has been sympathetically modernised, thoughtfully preserving much of its original character, including the distinctive tower turret. This turret leads to a hidden, enchanting garden, offering a tranquil retreat with stunning views over the town of Caistor.
Situated on a 0.3 acre plot, this represents an extraordinary opportunity to own a piece of history. and viewing is a must!
Tower House - Ground Floor
Entrance Hallway
Entered via a timber single glazed front door with decorative top lighting and complete with decorative ceiling coving and rose, radiator, open fire, attractive tiled flooring and open stairway leading access to the first floor accommodation. We understand the original stone steps are covered over by the timber floorboards/carpets and could be exposed by a buyer if desired.
Second Hallway
Complete with a cast iron radiator and the second boiler, steps leading down to the rear timber single glazed door and steps into the cellar/storage area and providing access to the utility.
Living Room
5.61m x 6.99m
With a stunning floor to ceiling timber single glazed front bay window as well as two floor to ceiling side windows providing an abundance of natural light whilst also including their original shutters. Complete with a stylish open fire in tile/stone surround and complete with decorative ceiling coving and rose as well as 2 cast iron radiators.
Sitting Room
4.8m x 3.68m
With a timber single glazed floor to ceiling front bay window complete with their original shutters, stylish open fire, radiator and decorative ceiling coving and dado railing.
Games Room
5.19m x 7.24m
Being able to fit a full snooker/pool table if required and complete with two floor to ceiling fitted single glazed side windows complete with their original shutters, dado railing, decorative ceiling coving and rose and complete with an open fire and a large cast iron radiator.
Dining Room
6.29m x 4.86m
With a single glazed front timber window with the original shutters, decorative ceiling coving, large cast iron radiator, open chimney breast and a range of floor to ceiling fitted cupboards.
Kitchen-Diner
4.84m x 4.85m
A bespoke Murdoch Toon kitchen with a range of attractively fitted wall and base units incorporating a Belfast basin with a mixer tap, space for a double range cooker with an integral extractor and integral dishwasher. Complete with a central breakfast bar providing ample dining space as well as additional storage and complete with a radiator, side timber single glazed front window with the original shutter and door.
Pantry
3.54m x 2.91m
Located off the kitchen within keeping for the property a large pantry providing ample space for storage and space for a stand alone American style 'fridge-freezer.
Bathroom
A large ground floor bathroom consisting of a bath with a shower head attachment, vanity basin and a w.c. Complete with partial tiling, heated towel rail, ceiling coving and floor to ceiling fitted double cupboard containing one of the boilers.
Utility
2.25m x 4.86m
Located off the second side hallway with ample storage space as well as space for a washing machine/dryer and complete with a radiator and a timber single glazed sash window.
First Floor
Landing
A spacious open spelled landing with a stylish timber single glazed arched window, decorative ceiling coving and 2 cast iron radiators.
Master Bedroom
6.2m x 4.03m
With a timber single glazed side window, ceiling coving, attractive open fire in surround and an ornate cast iron radiator.
Dressing Room
2.21m x 3.66m
Originally a bedroom, but incorporated into a dressing room for the master bedroom with a single glazed timber side window, decorative ceiling coving and a radiator.
Further Dressing Area
Off the dressing room with a side timber sash frosted bay window, ceiling coving and a radiator. The room also contains the original Georgian panelled cupboard housing the original Georgian shower.
Bedroom 2
4.36m x 4.92m
With two timber single glazed rear windows, decorative ceiling coving, radiator and an open fire place.
Bedroom 3
4.36m x 4.01m
With two timber single glazed rear windows, 2 cast iron radiators, an open fire place and ceiling coving.
Bedroom 4
2.7m x 3.61m
Currently utilised as an office with a timber single glazed window, radiator, open fire and an en-suite.
En-Suite
En-suite to the fourth bedroom with a w.c., pedestal basin and a timber single glazed frosted window.
Bathroom
An attractive four-piece suite comprising of a walk-in shower, corner bath, w.c. and a "Jack and Jill" double vanity basin with mixer taps. Complete with full tiling, a radiator and a timber single glazed window.
Second Floor
Landing
An open spelling landing providing access to bedrooms 5 and 6 and also containing a large storage cupboard.
Bedroom 5
4.73m x 2.43m
With a timber single glazed rear sash window, radiator and an built-in floor to ceiling fitted double cupboard, storage cupboard as well as access to the eaves providing further storage.
Bedroom 6
2.08m x 4.73m
Currently utilised as a walk-in wardrobe with a timber single glazed rear sash window, storage space and access to the eaves for further storage.
Cellar/Storage Space
The property benefits from a large basement with four separate spaces, which span the entirety of the accommodation accessed by a staircase from the side hallway.
Gardens
The property is situated on a stunning plot, which consists of approximately 0.3 acres. The front is predominantly laid to attractive lawn whilst also having a pebble driveway allowing for ample off-road parking, being surrounded on all sides by an abundance of natural shrubbery and iron gating. There is also a paved seating area located off the kitchen to the front and the garden space also provides access to the tower turret with a spiral staircase leading access to a hidden garden and provides stunning views of the property and over Caistor itself. To the rear of the property there is stepped paving, which provides separate access to Rowan and to the additional parking area at the top of the property. This additional parking area can house a multitude of cars and is surrounded by brick walling whilst also having a double garage, storage space and the original coach house.
NOTE
We understand Tower House is Grade 2 Listed and there is a separate grade 2 listing for the Tower/Turret. Interested parties are advised to make their own enquires. There is also a separate 2 bedroom bungalow connected to the property that can be purchased at separate negotiation.
Council Tax Band E - Tower House
This information was obtained on the 20th November 2024 and is for guidance purposes only. Purchasers should be aware that the banding of the property could change if information is brought to light that makes it clear to the Valuation Office Agency that an error was made with the original allocation. Additionally, there may be circumstances when the Council Tax can be altered on change of ownership. All interested parties are advised to make their own enquiries. See
Broadband & Mobile Phone Coverage
Please use the following link to check the mobile phone and broadband coverage for this property.
Property Management
Are you a Landlord tired of dealing with your tenants?….Jackson, Green and Preston can provide a comprehensive management service and will be delighted to discuss your management needs. Please do not hesitate to contact our Property Management Department on Grimsby 311116 or by e-mail ( ) for some informal advice. Further information is also available on our website at
Property To Sell
Do you have a property to sell? For professional valuation advice, contact our Grimsby Office ). One of our experienced valuers will be happy to provide a free marketing appraisal of your property.
Surveys
Should you decide to buy a property not available for sale through our Agency, Jackson Green and Preston offer a range of independent valuations and surveys all carried out by fully qualified Chartered Surveyors. To discuss your survey needs, please contact our Survey Department on .
Sources Of Useful Information
Purchasers may find the following websites useful in providing additional information in respect of the property and the immediate surrounding area.
Brochures
Particulars- COUNCIL TAXA payment made to your local authority in order to pay for local services like schools, libraries, and refuse collection. The amount you pay depends on the value of the property.Read more about council Tax in our glossary page.
- Band: E
- PARKINGDetails of how and where vehicles can be parked, and any associated costs.Read more about parking in our glossary page.
- Yes
- GARDENA property has access to an outdoor space, which could be private or shared.
- Yes
- ACCESSIBILITYHow a property has been adapted to meet the needs of vulnerable or disabled individuals.Read more about accessibility in our glossary page.
- Ask agent
Grimsby Road, Caistor, Market Rasen, Lincolnshire, LN7
Add an important place to see how long it'd take to get there from our property listings.
__mins driving to your place
Get an instant, personalised result:
- Show sellers you’re serious
- Secure viewings faster with agents
- No impact on your credit score



Your mortgage
Notes
Staying secure when looking for property
Ensure you're up to date with our latest advice on how to avoid fraud or scams when looking for property online.
Visit our security centre to find out moreDisclaimer - Property reference GRS241495. The information displayed about this property comprises a property advertisement. Rightmove.co.uk makes no warranty as to the accuracy or completeness of the advertisement or any linked or associated information, and Rightmove has no control over the content. This property advertisement does not constitute property particulars. The information is provided and maintained by Jackson Green and Preston, Grimsby. Please contact the selling agent or developer directly to obtain any information which may be available under the terms of The Energy Performance of Buildings (Certificates and Inspections) (England and Wales) Regulations 2007 or the Home Report if in relation to a residential property in Scotland.
*This is the average speed from the provider with the fastest broadband package available at this postcode. The average speed displayed is based on the download speeds of at least 50% of customers at peak time (8pm to 10pm). Fibre/cable services at the postcode are subject to availability and may differ between properties within a postcode. Speeds can be affected by a range of technical and environmental factors. The speed at the property may be lower than that listed above. You can check the estimated speed and confirm availability to a property prior to purchasing on the broadband provider's website. Providers may increase charges. The information is provided and maintained by Decision Technologies Limited. **This is indicative only and based on a 2-person household with multiple devices and simultaneous usage. Broadband performance is affected by multiple factors including number of occupants and devices, simultaneous usage, router range etc. For more information speak to your broadband provider.
Map data ©OpenStreetMap contributors.




