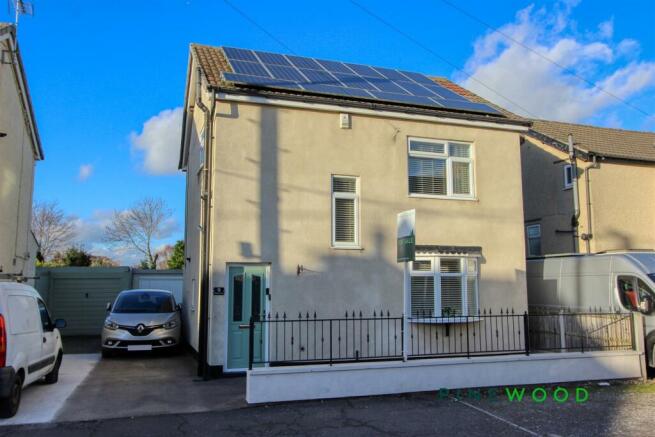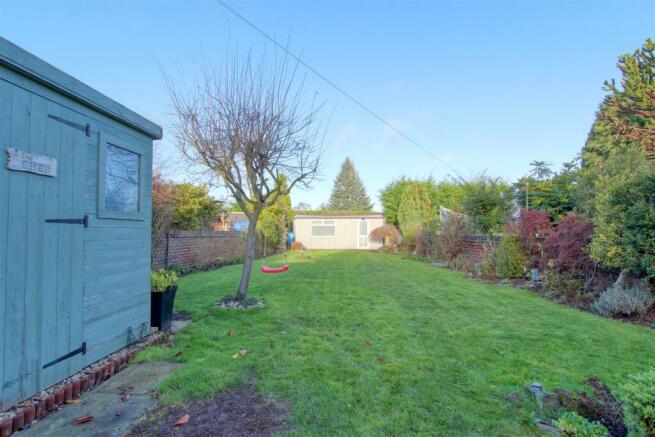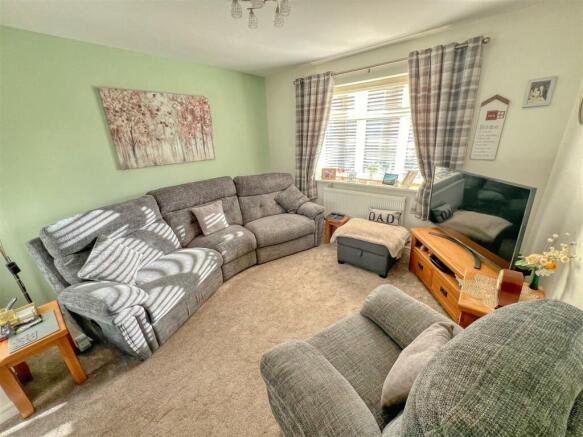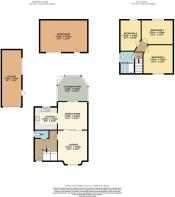
3 bedroom detached house for sale
Regent Street, Clowne, Chesterfield

- PROPERTY TYPE
Detached
- BEDROOMS
3
- BATHROOMS
1
- SIZE
1,023 sq ft
95 sq m
- TENUREDescribes how you own a property. There are different types of tenure - freehold, leasehold, and commonhold.Read more about tenure in our glossary page.
Freehold
Key features
- THREE BEDROOM DETACHED
- OFF ROAD PARKING & GARAGE
- SOLAR PANELS
- LARGE WORKSHOP
- MODERN KITCHEN
- TWO RECEPTION ROOMS
- CONSERVATORY
- CLOSE TO AMENITIES & HERITAGE SCHOOL
- COUNCIL TAX BAND: B
- FREEHOLD
Description
We are delighted to present this generously sized three-bedroom detached home, perfectly located in the heart of Clowne, with convenient access to local amenities and within walking distance of Heritage High School.
Ground Floor: Upon entering, you are welcomed by a spacious hallway leading to a cosy lounge—ideal for relaxation. The adjoining dining room provides ample space for entertaining and flows seamlessly into a bright conservatory, offering picturesque views of the expansive rear garden. The modern, well-appointed kitchen features ample storage and countertop space, while a convenient downstairs WC is located off the hall.
First Floor: Upstairs, the landing leads to three well-proportioned bedrooms, each bathed in natural light. The family bathroom is thoughtfully positioned for easy access from all bedrooms and is finished with modern fixtures.
Exterior: Outside, the property boasts a delightful garden, perfect for all year-round enjoyment thanks to the conservatory’s direct access. Additional benefits include driveway parking, a detached garage, and solar panels for enhanced energy efficiency and reduced utility costs, but the pièce de résistance is the Workshop at the bottom of the garden.
With its well-designed layout, spacious interiors, and fantastic location, this home is ideal for families or those looking to upsize. The property enjoys excellent transport links, including easy access to the M1 motorway and just a short walk to Tesco.
Early viewing is highly recommended to fully appreciate all that this impressive family home has to offer.
Entrance Hall - With a composite door for entry, a lovely tiled floor and central heating radiator and access to the ground floor WC.
Ground Floor Wc - With a uPVC window and opaque glass, a close coupled WC with a porcelain sink and a monoblock style mixer tap.
Lounge - 3.58 x 3.57 (11'8" x 11'8") - A partly glazed door leads through into the spacious Lounge with a front aspect Bow window, a fitted carpet and a central heating radiator, a set of practical sliding doors separate the lounge from the dining room for a level of privacy if wanted.
Dining Room - 3.62 x 3.56 (11'10" x 11'8") - Open plan to the kitchen, is the lovely dining room with a central heating radiator and fitted carpet.
Kitchen - 2.68 x 2.65 (8'9" x 8'8") - A 'U' shaped Kitchen with downlighters, shaker style door and drawer fronts, a Butchers' block coloured worksurface with upstand, integrated Fridge/Freezer, Double Oven, Induction Hob, Washing Machine, Dishwasher and Extractor Fan. With a porcelain sink with a swan neck mixer tap and a uPVC window.
Conservatory - 3.62 x 3.16 (11'10" x 10'4") - Set on a block and plaster dwarf wall, a uPVC frame with double doors that open to the garden, the roof has been updated with tiles, insulation and internal plaster. A really (cool) feature here is the modern ceiling light with integrated fan. Finished with two modern central heating radiators and a fully tiled floor.
Bedroom One - 3.59 x 3.15 (11'9" x 10'4") - A spacious bedroom with wardrobes, a central heating radiator and fitted carpet.
Bedroom Two - 3.59 x 3.11 (11'9" x 10'2") - With a uPVC window, central heating radiator and fitted carpet.
Bedroom Three - 3.52 x 2.69 (11'6" x 8'9") - With uPVC window, central heating radiator and fitted carpet.
Bathroom - 2.72 x 1.63 (8'11" x 5'4") - With downlighters, a bath tub with a tiled splash back and a shower running from the main boiler, a close coupled WC, a vanity style sink unit with high gloss worksurface, a uPVC window with opaque glass and a modern towel radiator.
Outside - The lovey garden is landscaped into different sections with a stone patio, steps down to a laid lawn with decorative planting borders, a free standing shed and access to the garage and workshop.
Garage - 2.56 x 7.20 (8'4" x 23'7") - With an up and over door, a uPVC window and door, with light and power.
Workshop - At the bottom of the garden, with a pitched roof, uPVC window and door. with light and power.
Other Info - Solar Panels
New Boiler
Insulated Walls
All Plastered
New Conservatory
New Flooring & Carpets
Alarm - Partial Loft boarding
Made to measure blinds
Disclaimer - These particulars do not constitute part or all of an offer or contract. While we endeavour to make our particulars fair, accurate and reliable, they are only a general guide to the property and, accordingly. If there are any points which are of particular importance to you, please check with the office and we will be pleased to check the position.
Brochures
Regent Street, Clowne, ChesterfieldEPCBrochure- COUNCIL TAXA payment made to your local authority in order to pay for local services like schools, libraries, and refuse collection. The amount you pay depends on the value of the property.Read more about council Tax in our glossary page.
- Band: B
- PARKINGDetails of how and where vehicles can be parked, and any associated costs.Read more about parking in our glossary page.
- Yes
- GARDENA property has access to an outdoor space, which could be private or shared.
- Yes
- ACCESSIBILITYHow a property has been adapted to meet the needs of vulnerable or disabled individuals.Read more about accessibility in our glossary page.
- Ask agent
Regent Street, Clowne, Chesterfield
Add an important place to see how long it'd take to get there from our property listings.
__mins driving to your place
Get an instant, personalised result:
- Show sellers you’re serious
- Secure viewings faster with agents
- No impact on your credit score
Your mortgage
Notes
Staying secure when looking for property
Ensure you're up to date with our latest advice on how to avoid fraud or scams when looking for property online.
Visit our security centre to find out moreDisclaimer - Property reference 33531164. The information displayed about this property comprises a property advertisement. Rightmove.co.uk makes no warranty as to the accuracy or completeness of the advertisement or any linked or associated information, and Rightmove has no control over the content. This property advertisement does not constitute property particulars. The information is provided and maintained by Pinewood Properties, Clowne. Please contact the selling agent or developer directly to obtain any information which may be available under the terms of The Energy Performance of Buildings (Certificates and Inspections) (England and Wales) Regulations 2007 or the Home Report if in relation to a residential property in Scotland.
*This is the average speed from the provider with the fastest broadband package available at this postcode. The average speed displayed is based on the download speeds of at least 50% of customers at peak time (8pm to 10pm). Fibre/cable services at the postcode are subject to availability and may differ between properties within a postcode. Speeds can be affected by a range of technical and environmental factors. The speed at the property may be lower than that listed above. You can check the estimated speed and confirm availability to a property prior to purchasing on the broadband provider's website. Providers may increase charges. The information is provided and maintained by Decision Technologies Limited. **This is indicative only and based on a 2-person household with multiple devices and simultaneous usage. Broadband performance is affected by multiple factors including number of occupants and devices, simultaneous usage, router range etc. For more information speak to your broadband provider.
Map data ©OpenStreetMap contributors.








