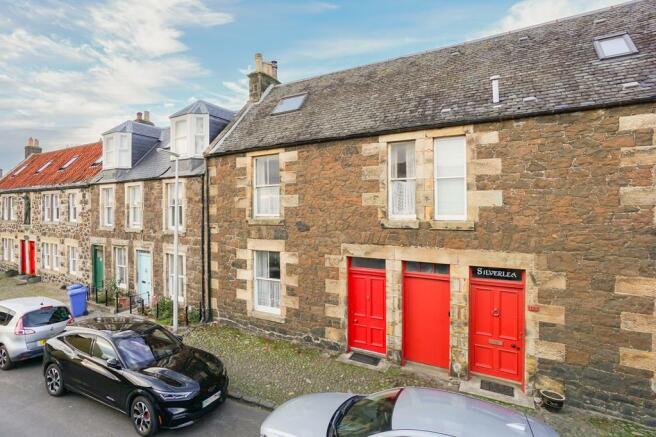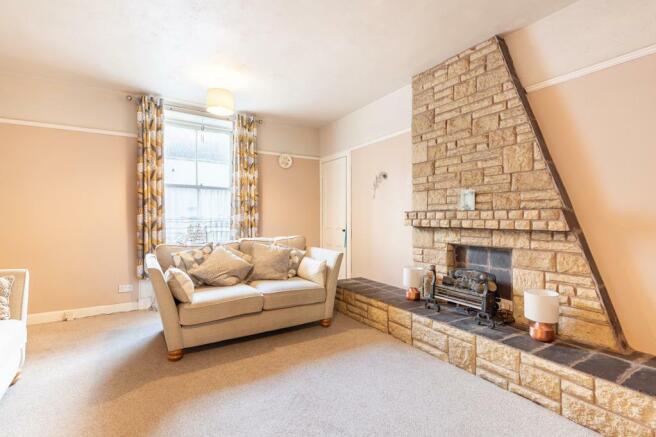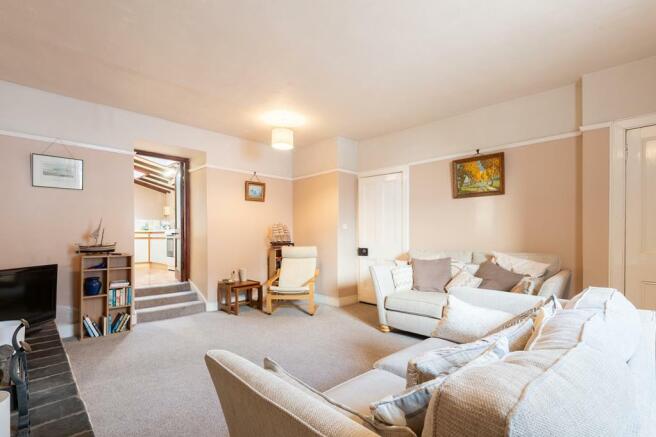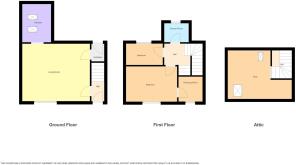2 bedroom terraced house for sale
Main Street, Lower Largo, KY8

- PROPERTY TYPE
Terraced
- BEDROOMS
2
- BATHROOMS
1
- SIZE
Ask agent
- TENUREDescribes how you own a property. There are different types of tenure - freehold, leasehold, and commonhold.Read more about tenure in our glossary page.
Freehold
Key features
- Personal Property Tour available online
- Opportunity to upgrade
- Spacious Living Room and Dining Kitchen
- Converted Attic Room with Stunning Sea View
- Location Tour available online
- Situated within 1 Minute Walk of the Fife Coastal Path and Beach
- Local Amenities nearby
- Short Drive to Leven Town Centre for additional amenities
- Leven Train Station provides Commuter Links for Edinburgh
- St Andrews ' The Home of Golf' approx. 12 miles
Description
LOCATION
The village of Lower Largo is a highly sought-after coastal village forming part of the East Neuk. Famous for being the home of the castaway Alexander Selkirk including its fine beaches, historic viaduct, local amenities and proximity to many fishing villages as well as 12 miles from St. Andrews, the home of golf makes it one of the most desirable seaside villages to live. Primary and nursery education is provided locally with secondary education at Waid Academy, Anstruther which is considered one of Fife's top performing schools. Recreationally there is the beautiful Fife Coastal Path for walking, running and mountain biking as well as several routes for on road cycling. With beautiful beaches and stunning scenery Lower Largo is the perfect location.
DIRECTIONS
Please contact agent for further information.
HALL
Access is via a solid timber door leading into the lower hall. Carpeted stairs with a timber balustrade leads to the upper landing. Carpeted.
LIVING ROOM
5.49m x 4.49m
Spacious living room with a traditional sash and case window to the front. Exposed stone wall fireplace with an electric fire set on a slate hearth. Cupboard provides shelving/storage space. Picture rail. Carpeted. Doorways to the dining kitchen and rear hall.
DINING KITCHEN
3.92m x 3.01m
Bright dining kitchen comprising: Wall mounted, floor standing units with coordinating worktops with space for free standing appliances. Ample space for dining furniture. Cupboard houses the hot water tank. 2 Velux roof windows provide ample natural light. Vinyl flooring.
REAR HALL
Provides ample storage space with a solid timber door leading to the storerooms and garden.
UPPER LANDING
Timber stairway with a timber balustrade leads to the converted attic room. Skylight provides natural light. Carpeted.
BEDROOM 1
4.54m x 3.49m
Spacious double bedroom with a traditional sash and case window to the front with a partial sea view. Cupboard provides shelving/storage space. Ceiling rose, cornicing and picture rail. Carpeted. Doorway to the dressing room.
DRESSING ROOM
2.28m x 1.88m
Good-sized dressing room with a traditional sash and case window to the front. Ideal for use as a home office or potentially add an ensuite, subject to planning consent. Carpeted.
BEDROOM 2
3.33m x 1.90m
Additional double bedroom with a traditional sash and case window to the rear overlooking the garden. Carpeted.
SHOWER ROOM
2.31m x 1.70m
3-piece suite comprising: W.C, wash hand basin and a shower enclosure with sliding doors and an electric shower unit. Opaque traditional sash and case windows to the rear and side. Fully tiled / wet walled. Carpeted.
ATTIC ROOM
6.46m x 3.22m
Converted attic provides a multi-purpose room with a skylight to the rear and a Velux window to the front with a stunning view towards the Firth of Forth and beyond. Fully timber clad. Laminate flooring.
GARDEN
To the rear of the property is a shared area with 2 storerooms providing ample storage space with a pend providing access to Main Street. Concrete stairs lead to the raised and tiered garden providing a blank canvas for any keen gardener to enjoy, ample space to add an area of decking for garden furniture to relax and enjoy time in the sun.
AGENTS NOTES
Please note that all room sizes are measured approximate to widest points.
- COUNCIL TAXA payment made to your local authority in order to pay for local services like schools, libraries, and refuse collection. The amount you pay depends on the value of the property.Read more about council Tax in our glossary page.
- Ask agent
- PARKINGDetails of how and where vehicles can be parked, and any associated costs.Read more about parking in our glossary page.
- On street
- GARDENA property has access to an outdoor space, which could be private or shared.
- Private garden,Rear garden
- ACCESSIBILITYHow a property has been adapted to meet the needs of vulnerable or disabled individuals.Read more about accessibility in our glossary page.
- Ask agent
Main Street, Lower Largo, KY8
Add an important place to see how long it'd take to get there from our property listings.
__mins driving to your place
Get an instant, personalised result:
- Show sellers you’re serious
- Secure viewings faster with agents
- No impact on your credit score
Your mortgage
Notes
Staying secure when looking for property
Ensure you're up to date with our latest advice on how to avoid fraud or scams when looking for property online.
Visit our security centre to find out moreDisclaimer - Property reference LEV1299SEG. The information displayed about this property comprises a property advertisement. Rightmove.co.uk makes no warranty as to the accuracy or completeness of the advertisement or any linked or associated information, and Rightmove has no control over the content. This property advertisement does not constitute property particulars. The information is provided and maintained by Fife Properties, Leven. Please contact the selling agent or developer directly to obtain any information which may be available under the terms of The Energy Performance of Buildings (Certificates and Inspections) (England and Wales) Regulations 2007 or the Home Report if in relation to a residential property in Scotland.
*This is the average speed from the provider with the fastest broadband package available at this postcode. The average speed displayed is based on the download speeds of at least 50% of customers at peak time (8pm to 10pm). Fibre/cable services at the postcode are subject to availability and may differ between properties within a postcode. Speeds can be affected by a range of technical and environmental factors. The speed at the property may be lower than that listed above. You can check the estimated speed and confirm availability to a property prior to purchasing on the broadband provider's website. Providers may increase charges. The information is provided and maintained by Decision Technologies Limited. **This is indicative only and based on a 2-person household with multiple devices and simultaneous usage. Broadband performance is affected by multiple factors including number of occupants and devices, simultaneous usage, router range etc. For more information speak to your broadband provider.
Map data ©OpenStreetMap contributors.




