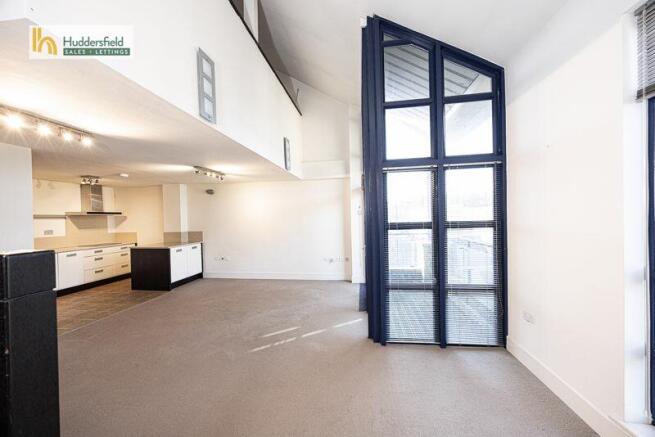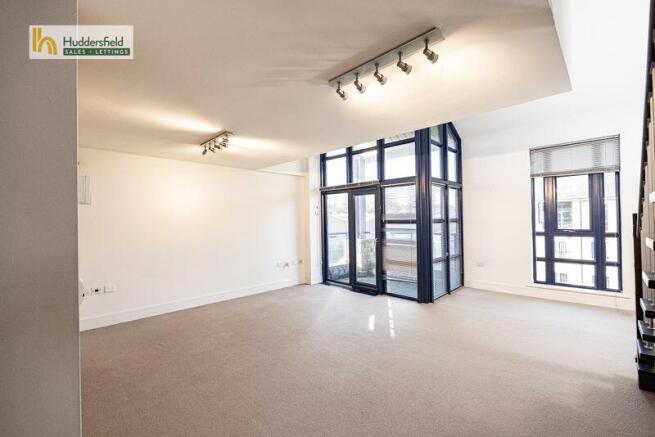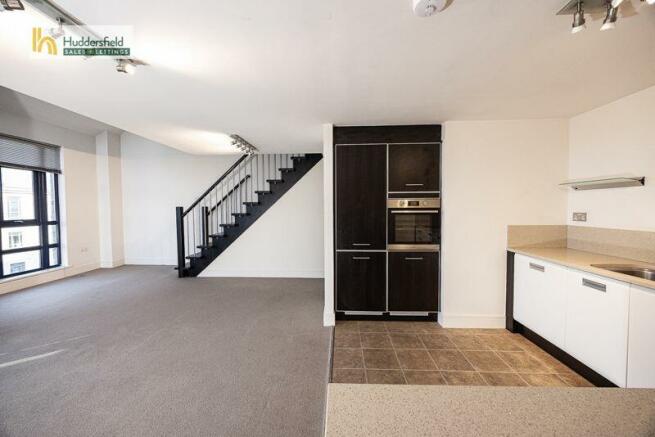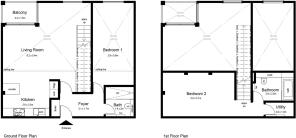Equilibrium, Huddersfield

- PROPERTY TYPE
Flat
- BEDROOMS
2
- BATHROOMS
2
- SIZE
Ask agent
Key features
- PRICED TO SELL
- Penthouse Apartment with Balcony
- Allocated Parking Space
- Secure Access
- Rental Potential: £1000 PCM
- NO CHAIN
Description
We would strongly recommend an internal inspection to appreciate this stunning and modern residence situated in the sought after Equilibrium development in Huddersfield. This beautifully presented property offers a perfect blend of contemporary design, comfort, and convenience, making it an ideal home for first-time buyers, professionals, or investors.
Equilibrium is located in HD3, offering excellent connectivity to Huddersfield Town Centre and nearby amenities. With easy access to the M62 motorway, the apartment is perfectly positioned for commuting to Leeds, Manchester and beyond. Local shops, restaurants and leisure facilities are within close proximity, making it a convenient and vibrant area to call home. The apartment comes with its own designated parking space, under cover in the basement car park area for added convenience whilst the Equilibrium building provides secure access, ensuring peace of mind for residents.
This apartment is ideal for individuals or couples seeking stylish and low maintenance home. It's location and features also make it an attractive investment opportunity for the rental market.
Don't miss out on this fantastic opportunity! Contact us today to arrange a viewing and experience all this Apartment has to offer.
Living Area
20' 4'' x 17' 9'' (6.2m x 5.4m)
The spacious, light filled living area offers modern elegance with high ceilings and expansive windows, creating a bright and airy atmosphere. Featuring sleek track lighting and neutral tones carpeting, the room provides a versatile canvas perfect for any interior design style. The floor-to-ceiling windows and glass doors lead to private balcony, blending indoor and outdoor living. This sophisticated space is ideal for relaxing or entertaining.
Kitchen
8' 6'' x 10' 10'' (2.6m x 3.3m)
This modern kitchen boasts a sleek and functional design, featuring a combination of stylish dark and bright white cabinetry for a contemporary look. Equipped with integrated appliances, ample storage, and expansive countertops, it offers both practicality and elegance. The neutral toned tiled flooring complements the space, while the built-in oven, extractor hood, and under-cabinet lighting add to its sophisticated appeal. Perfectly suited for cooking enthusiasts and entertaining, this kitchen is a true centrepiece of the home.
Bedroom One
9' 6'' x 19' 0'' (2.9m x 5.8m)
This is a bright and spacious bedroom featuring a large window that allows ample natural light to flood the space, creating a warm and inviting atmosphere. The room is neutrally decorated with clean white walls, with carpets for added comfort and warmth. The modern wall mounted light fixtures add a contemporary touch to the room. This space offers great potential for furnishing to suit your style.
Shower Room
4' 7'' x 6' 7'' (1.4m x 2m)
This is a sleek and modern shower room designed for both functionality and style. It features a fully enclosed glass shower cubicle with a contemporary chrome shower fixture and tiled walls for a clean, polished look. The shower room includes a compact, wall-mounted sink with a stylish chrome tap, complemented by a built-in mirror surrounded by dark wood shelving, providing ample storage for toiletries. A wall-mounted toilet with a concealed cistern enhances the streamlined aesthetic. Recessed ceiling lighting adds a touch of elegance, making this a perfect space for a refreshing start to the day.
Bedroom Two
16' 5'' x 10' 2'' (5m x 3.1m)
This bright and versatile mezzanine-style bedroom offers a unique and contemporary design with a pitched ceiling and a skylight, allowing natural light to flood the space. The clean decor provides a blank canvas, perfect for personalising to your style. Overlooking the main living area, the open-plan layout adds character and charm, making this space ideal for a cosy sleeping area, home office or any other use the occupier wishes to use it for.
Bathroom
9' 6'' x 6' 7'' (2.9m x 2m)
This is contemporary and stylish bathroom, designed with functionality and modern aesthetics in mind. The space features a full-sized bathtub with tiled surrounds, ideal for relaxing baths or quick showers. The wall-mounted sink and toilet, with a concealed cistern, contribute to a sleek and minimalist appearance. The room is finished with neutral tiled walls and flooring, providing a polished and easy to maintain surface. A large mirror cabinet with built in storage offers practicality and elegance, reflecting light to create a bright and spacious feel. Recessed ceiling lighting adds a touch of sophistication, making this bathroom a standout feature of the property
Brochures
Property BrochureFull Details- COUNCIL TAXA payment made to your local authority in order to pay for local services like schools, libraries, and refuse collection. The amount you pay depends on the value of the property.Read more about council Tax in our glossary page.
- Band: C
- PARKINGDetails of how and where vehicles can be parked, and any associated costs.Read more about parking in our glossary page.
- Yes
- GARDENA property has access to an outdoor space, which could be private or shared.
- Ask agent
- ACCESSIBILITYHow a property has been adapted to meet the needs of vulnerable or disabled individuals.Read more about accessibility in our glossary page.
- Ask agent
Equilibrium, Huddersfield
Add an important place to see how long it'd take to get there from our property listings.
__mins driving to your place
Get an instant, personalised result:
- Show sellers you’re serious
- Secure viewings faster with agents
- No impact on your credit score



Your mortgage
Notes
Staying secure when looking for property
Ensure you're up to date with our latest advice on how to avoid fraud or scams when looking for property online.
Visit our security centre to find out moreDisclaimer - Property reference 12447139. The information displayed about this property comprises a property advertisement. Rightmove.co.uk makes no warranty as to the accuracy or completeness of the advertisement or any linked or associated information, and Rightmove has no control over the content. This property advertisement does not constitute property particulars. The information is provided and maintained by Huddersfield Lettings, Huddersfield. Please contact the selling agent or developer directly to obtain any information which may be available under the terms of The Energy Performance of Buildings (Certificates and Inspections) (England and Wales) Regulations 2007 or the Home Report if in relation to a residential property in Scotland.
*This is the average speed from the provider with the fastest broadband package available at this postcode. The average speed displayed is based on the download speeds of at least 50% of customers at peak time (8pm to 10pm). Fibre/cable services at the postcode are subject to availability and may differ between properties within a postcode. Speeds can be affected by a range of technical and environmental factors. The speed at the property may be lower than that listed above. You can check the estimated speed and confirm availability to a property prior to purchasing on the broadband provider's website. Providers may increase charges. The information is provided and maintained by Decision Technologies Limited. **This is indicative only and based on a 2-person household with multiple devices and simultaneous usage. Broadband performance is affected by multiple factors including number of occupants and devices, simultaneous usage, router range etc. For more information speak to your broadband provider.
Map data ©OpenStreetMap contributors.




