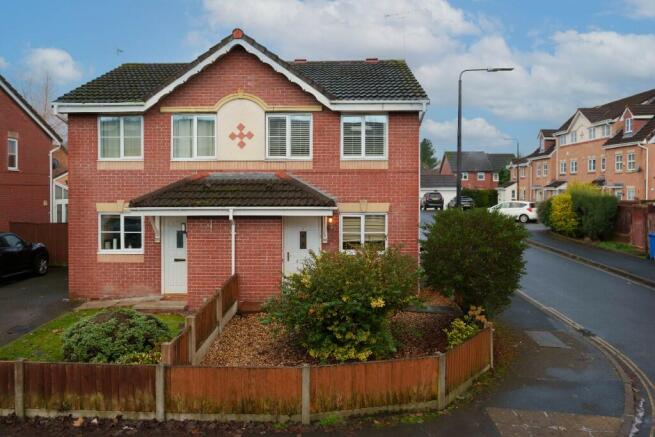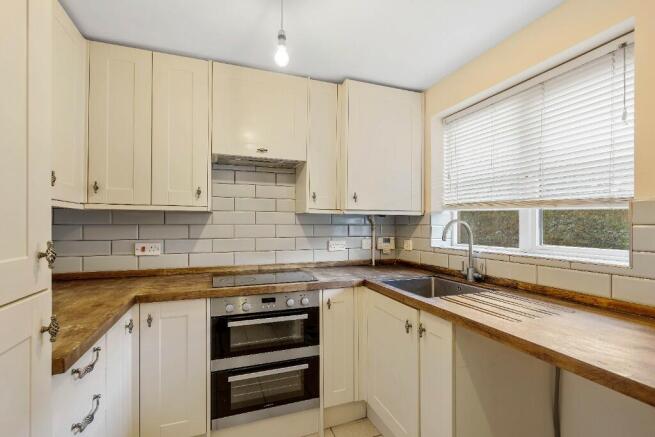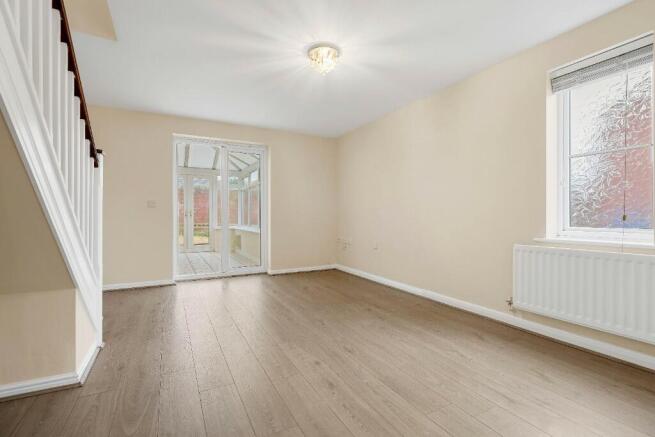Urban Road, Sale, M33

- PROPERTY TYPE
Semi-Detached
- BEDROOMS
2
- BATHROOMS
1
- SIZE
708 sq ft
66 sq m
- TENUREDescribes how you own a property. There are different types of tenure - freehold, leasehold, and commonhold.Read more about tenure in our glossary page.
Freehold
Key features
- No Onward Chain
- Current Vendor Purchased Freehold
- Two Bedrooms
- Two Reception Rooms
- Rear Garden & Off-Road Parking
- Close to Tram Stop
Description
Welcome to Sale, a vibrant and highly sought-after suburb in Trafford, Greater Manchester. This thriving town strikes the perfect balance between urban convenience and suburban charm, making it an exceptional place to live.
Sale boasts a dynamic culinary scene, featuring beloved local favourites with authentic coffee shops, restaurant's and local pubs. For a weekend indulgence, nearby Altrincham Market offers a delightful array of artisan food and drink.
Outdoor lovers will find plenty to enjoy, from tranquil walks and family outings at Worthington Park and Sale Water Park to cycling or strolling along the picturesque Bridgewater Canal. Water sports enthusiasts and nature admirers alike will appreciate the serene beauty these destinations offer. For sports and community activities, Sale Rugby Club serves as a vibrant local hub.
Connectivity is another standout feature of Sale. The property is within walking distance of Dane Road tram stop, offering fast and reliable Metrolink services to Manchester city centre in just 15 minutes. The Trafford Centre, one of the UK's premier shopping and entertainment destinations, is only a short drive away, as are the M60 motorway and Manchester Airport, reachable in just 15 minutes by car.
Families will appreciate the area's excellent schools, including the highly regarded Sale Grammar School. The town also hosts a variety of community events, local markets, and cultural festivals that bring neighbors together.
With its superb amenities, scenic parks, vibrant sports scene, and seamless transport links, Sale truly has something for everyone. It's not just a place to live-it's a place to thrive.
PROPERTY DECRIPTION
Urban Road presents a well-maintained and extended two-bedroom semi-detached home, complete with a rear garden and off-road parking to the rear.
Upon entering the property, the hallway provides access to the main ground floor rooms. At the front, there is a stylish, fully integrated Shaker-style kitchen featuring wood-block worktops. To the rear, a spacious living and dining room serves as the heart of the home, with a staircase leading to the upper floor and double doors opening into a generous conservatory. The conservatory also boasts double doors leading directly to the rear garden. Additionally, the entrance hallway includes a convenient WC and a practical storage room.
On the first floor, the property offers two generously sized bedrooms and a well-appointed bathroom, complete with a modern three-piece suite.
Externally, the property continues to impress with a small, charming front garden complemented by a practical external storage unit. To the rear, there is a generously sized, fully enclosed garden, primarily laid to patio, offering a low-maintenance outdoor space. The property also benefits from off-road parking for multiple vehicles.
KITCHEN - 8'5'' X 6'4''
A selection of wall and base level modern shaker style units with wood block work surfaces. Single stainless steel sink unit with chrome mixer tap and routed drainer into the work surfaces. 4 ring induction hob with concealed extractor above and oven and grill beneath. Integrated fridge freezer. Space for washing machine. UVC double glazed window overlooking the front, ceiling light point, tiling to work surface areas and tiled floor.
WC - 5'4'' x 2'4''
Low level WC with dual flush, wall mounted wash hand basin. Ceiling light point, radiator and tiled floor.
STORE - 2'8'' X 2'4''
A useful space for the hoover etc.
LIVING ROOM - 15'' X 12'8''
Ceiling light point, two radiator's, aerial point, wood effect strip floor, side UPVC double glaze window with obscured glass and double opening doors onto a conservatory.
CONSERVATORY - 11'2'' X 7'9''
Two wall lights, electricity and wall mounted heater and double doors onto the garden.
LANDING - 6'5'' X 6'1''
Ceiling light point. Doors through to bedroom one, bedroom two, and family bathroom
BEDROOM ONE - 12'8'' X 8'3''
Two UPVC double glaze windows overlooking the front with shutters, aerial point, radiator, ceiling light point, built-in double wardrobes incorporating rails and shelves
BATHROOM - 6'5'' X 6'5''
A wall appointed three piece suite in white with chrome style fittings comprising: bath with mixer taps and separate shower attachment, overhead shower, glazed shower screen, low-level WC with dual flush, wash hand basin with useful storage cupboards beneath, radiator, double glaze window with obscure glass, partially tiled walls, ceiling light point, floor tiling and wall mounted vent.
BEDROOM TWO - 12'9'' X 8'2'' MAX
Window overlooking the rear garden with shutters, ceiling light point, radiator, cupboard housing a hot water cylinder
EXTERNALLY
Externally, the property continues to impress with a small, charming front garden complemented by a practical external storage unit. To the rear, there is a generously sized, fully enclosed garden, primarily laid to patio, offering a low-maintenance outdoor space. The property also benefits from off-road parking for multiple vehicles.
WHAT3WORDS
Cable. Plank. Proper
FINER POINTS
- The current vendor have acquired the Freehold
- Floor plan is intended as general guidance and are not to scale
TENURE
We believe the property to be Freehold. Purchasers should verify this through their solicitor.
COUNCIL TAX
Council Tax Band 'C' - Trafford
SERVICES
We understand that mains gas, electricity, water and drainage are connected.
AML (Anti Money Laundering)
At the time of your offer being accepted, intending purchasers will be asked to produce identification documentation before we are able to issue Sales Memoranda confirming the sale in writing. We would ask for your co-operation in order that there will be no delay in agreeing and progressing with the sale.
- COUNCIL TAXA payment made to your local authority in order to pay for local services like schools, libraries, and refuse collection. The amount you pay depends on the value of the property.Read more about council Tax in our glossary page.
- Ask agent
- PARKINGDetails of how and where vehicles can be parked, and any associated costs.Read more about parking in our glossary page.
- Driveway,Off street,Private
- GARDENA property has access to an outdoor space, which could be private or shared.
- Front garden,Back garden
- ACCESSIBILITYHow a property has been adapted to meet the needs of vulnerable or disabled individuals.Read more about accessibility in our glossary page.
- Ask agent
Urban Road, Sale, M33
Add an important place to see how long it'd take to get there from our property listings.
__mins driving to your place
Get an instant, personalised result:
- Show sellers you’re serious
- Secure viewings faster with agents
- No impact on your credit score
Your mortgage
Notes
Staying secure when looking for property
Ensure you're up to date with our latest advice on how to avoid fraud or scams when looking for property online.
Visit our security centre to find out moreDisclaimer - Property reference URBANROAD. The information displayed about this property comprises a property advertisement. Rightmove.co.uk makes no warranty as to the accuracy or completeness of the advertisement or any linked or associated information, and Rightmove has no control over the content. This property advertisement does not constitute property particulars. The information is provided and maintained by Chapter by Scott & Spencer, Covering Cheshire. Please contact the selling agent or developer directly to obtain any information which may be available under the terms of The Energy Performance of Buildings (Certificates and Inspections) (England and Wales) Regulations 2007 or the Home Report if in relation to a residential property in Scotland.
*This is the average speed from the provider with the fastest broadband package available at this postcode. The average speed displayed is based on the download speeds of at least 50% of customers at peak time (8pm to 10pm). Fibre/cable services at the postcode are subject to availability and may differ between properties within a postcode. Speeds can be affected by a range of technical and environmental factors. The speed at the property may be lower than that listed above. You can check the estimated speed and confirm availability to a property prior to purchasing on the broadband provider's website. Providers may increase charges. The information is provided and maintained by Decision Technologies Limited. **This is indicative only and based on a 2-person household with multiple devices and simultaneous usage. Broadband performance is affected by multiple factors including number of occupants and devices, simultaneous usage, router range etc. For more information speak to your broadband provider.
Map data ©OpenStreetMap contributors.





